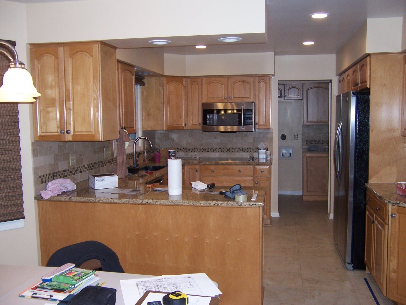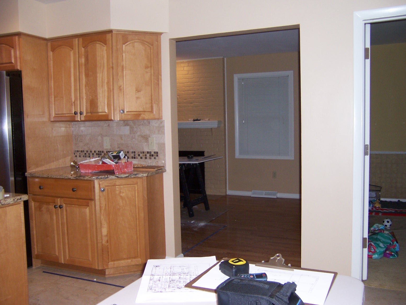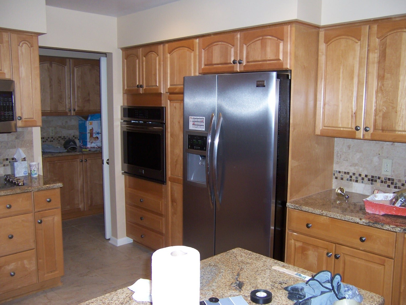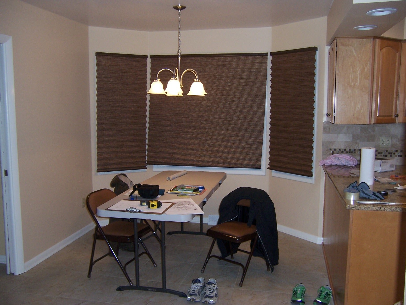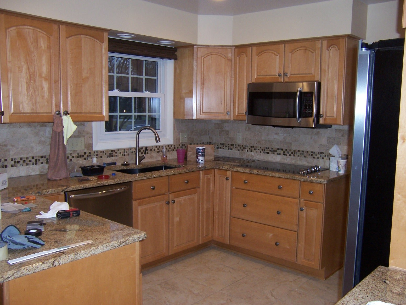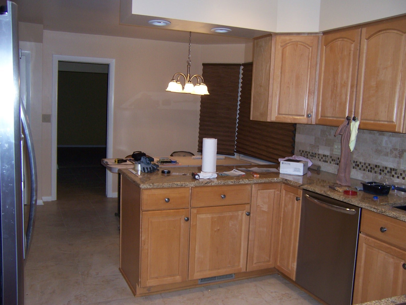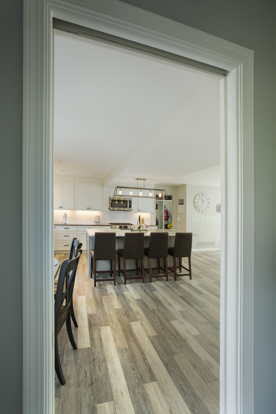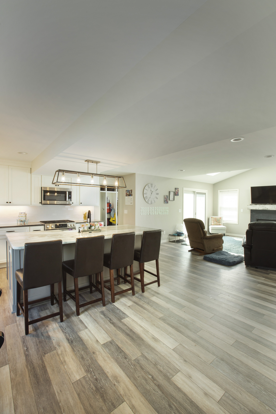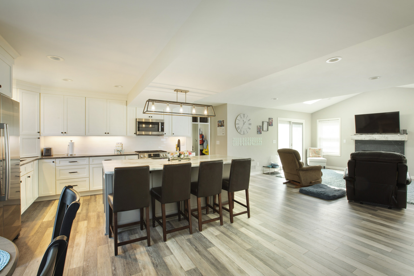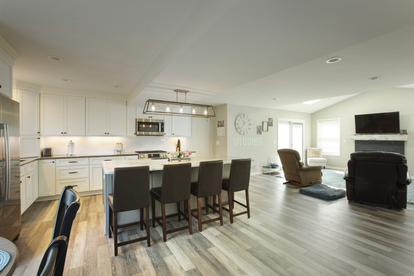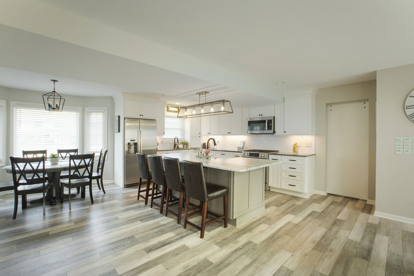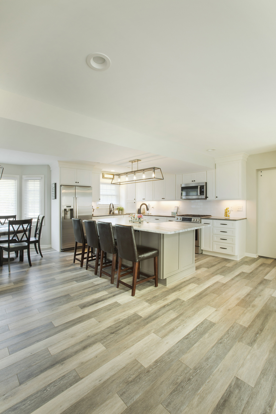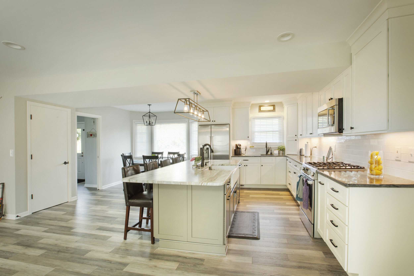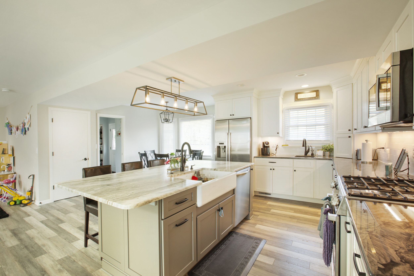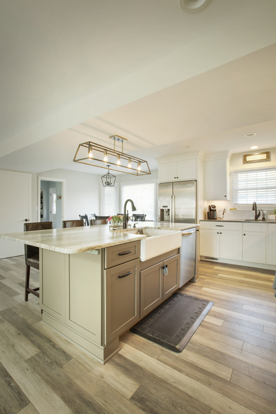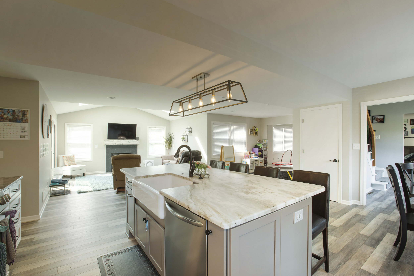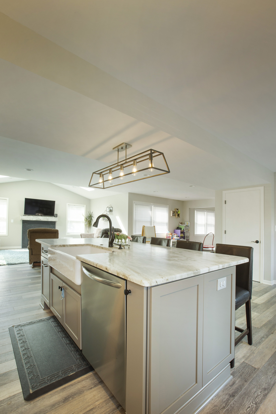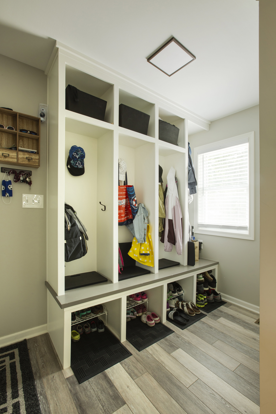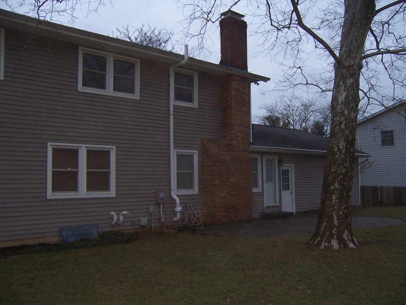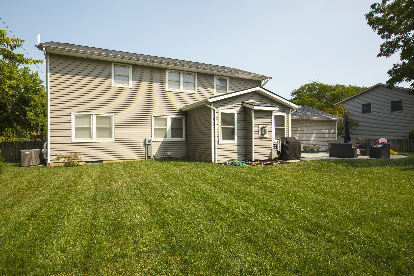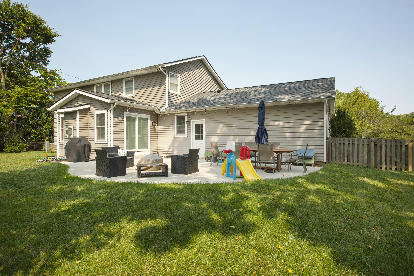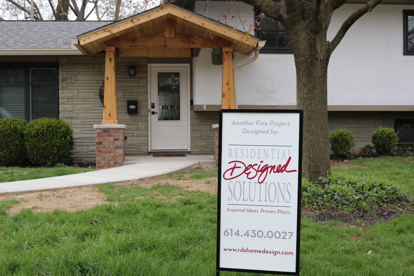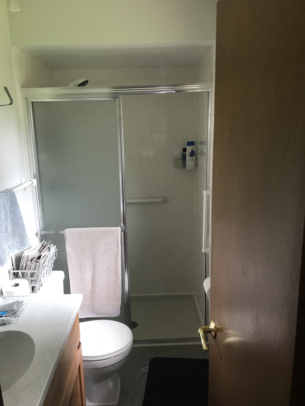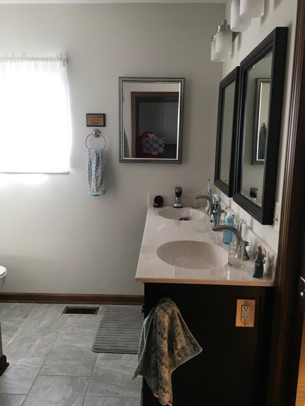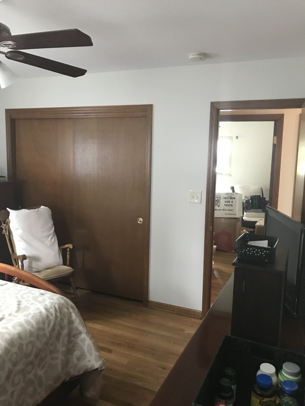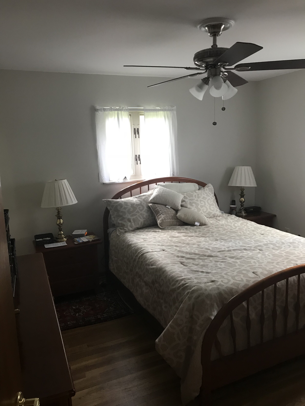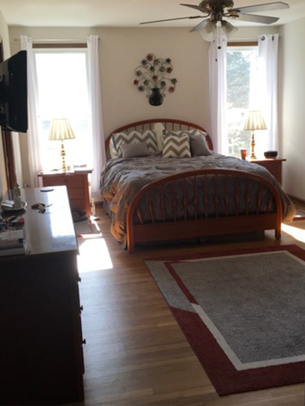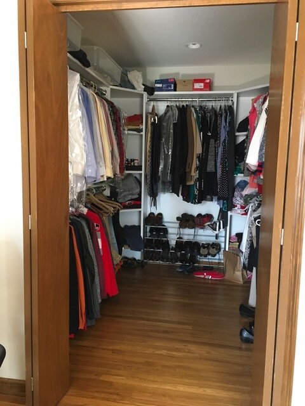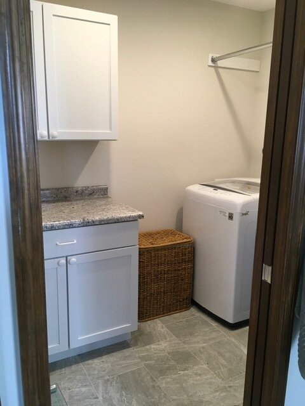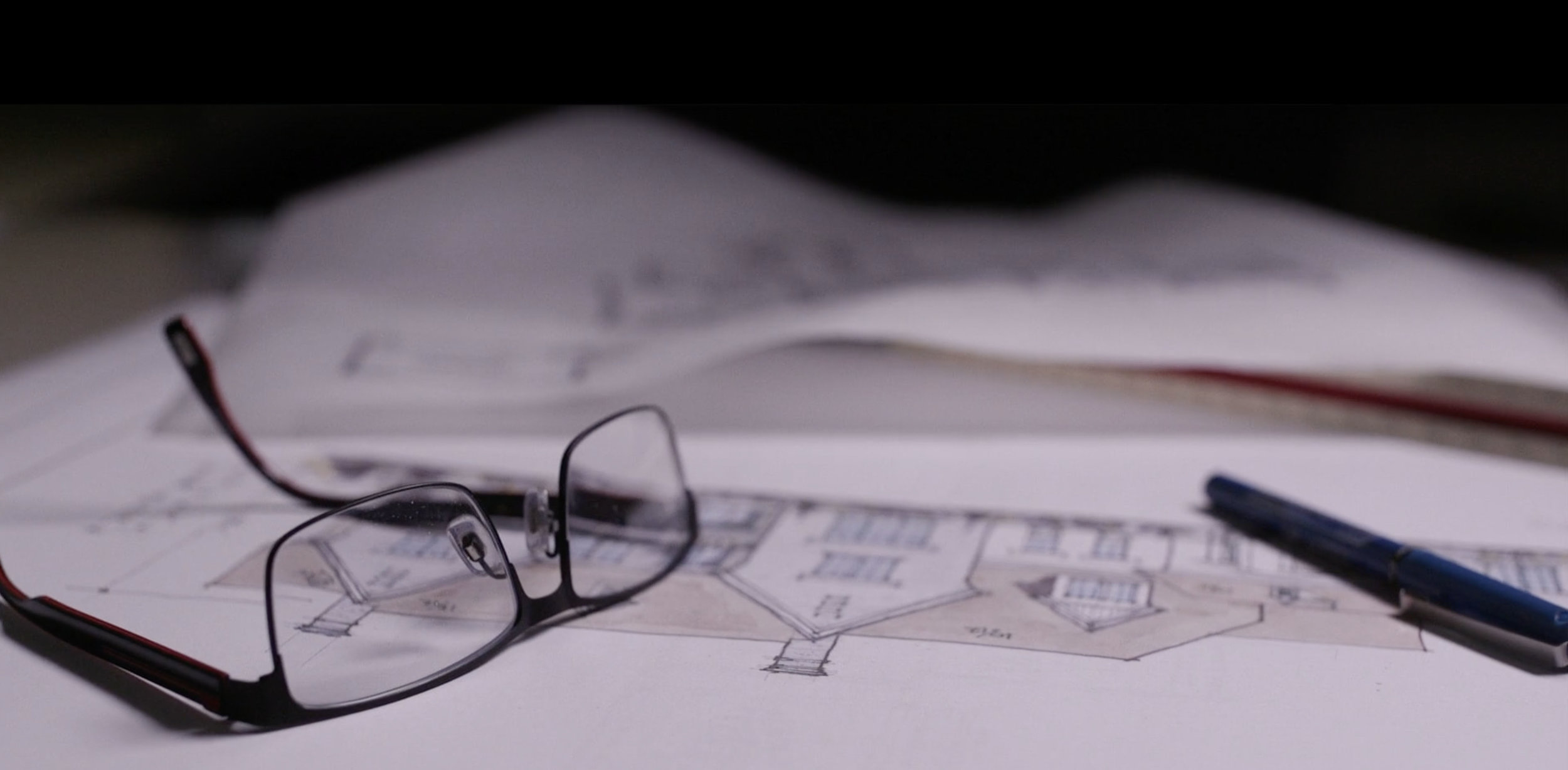
DESIGN BLOG
Construction Lumber: Demand, Pricing, and Reducing Use
Most homes can’t be built without lumber. And as designers, we create house plans utilizing wood. As we well know, lumber prices continue to rise. From mid-April to mid-September 2020, the cost of framing lumber grew by 170%. What is causing this increase and what effects are we feeling in the industry? Is there anything we can do as designers and builders to make better, more cost-effective decisions when using lumber in construction?
Most homes can’t be built without lumber. And as designers, we create house plans utilizing wood. As we well know, lumber prices continue to rise. From mid-April to mid-September 2020, the cost of framing lumber grew by 170% (link). What is causing this increase and what effects are we feeling in the industry? Is there anything we can do as designers and builders to make better, more cost-effective decisions when using lumber in construction?
Lumber Prices are High – Why?
Demand continues to grow even as supply continues to be difficult to get. There is world-wide construction growth, which impacts prices all over, especially here in the U.S.
The pandemic has had a direct correlation to soaring prices. More homes are being built, decks are being added, and businesses are pivoting to create more outdoor spaces and dining options.
Shutdowns, increased safety protocols slowing production, recent wildfires, and increased demands for timber in industries other than construction are all adding to the shortage and price increases.
Canadian lumber has not been exported as much as in recent years, due in part to the U.S. raising import duties.
The Effect on Housing Costs
Buyers are paying more for mortgage costs, but it appears they are ready and willing to do that.
With the high demand for new construction, builders continue to build for the foreseeable future. As the pandemic recedes, lumber prices should lower over time as they ramp up production again.
Some builders are having to back out of construction projects due to the rising cost of lumber.
The enhanced lumber costs will be passed on to the consumer when purchasing or building a new home.
Some builders are renegotiating contracts they have with buyers to account for the raised lumber costs and find savings in other aspects of the home.
The demand has shifted to the mid-range home market, meaning there is far less margin for error.
How to Reduce the Amount of Lumber You Use:
Thoughtful design can help control costs. Here at RDS, we are cognizant of the bottom line when designing your home. We know we can’t get away from using wood in most aspects of the build, but there are ways to reduce the amount of lumber purchased. With the cost of lumber at an all-time high, the following ideas may be worth consideration.
Build walls using advanced framing methods.
It’s cost-effective, structurally sound and uses resources more efficiently. Reducing the amount of lumber used and helping boost energy efficiency with more insulation is a framing technique that could help with the overall cost of materials and labor.
The changes involve walls with a 2x6 frame at 24-inch centers with single top plates, no jack studs, two stud corners, no cripples and single or no headers. Using less lumber and fewer pieces creates less expensive construction costs.
Since the framing is farther apart, the ease for plumbers and electricians to do their installations is also a benefit. Cavities are deeper, wider and fewer.
Advanced framing may be something you’ve dabbled with or use on every build, but we find utilizing this in our designs is appreciated by the builders for whom we create designs. For more detailed information, we suggest reading this Advanced Framing article from Mill Creek Lumber.
Image from https://www.apawood.org/advanced-framing
Image from https://www.apawood.org/advanced-framing
Utilize more metal framing or other alternative materials.
Check your lumber shipment before installing. An easy way to cut costs by double-checking that you received what you ordered.
Consider using engineered or manufactured wood to provide you with a more consistent lumber, which may lower labor costs.
Using our designers at RDS can be a great help. We will work with you to design homes with a more open floor plan and reduce the number of interior walls, reduce the number of corners on exterior walls, envision homes with creative uses of space-both vertical and lateral, or create gorgeous, yet simply designed homes with less complex framing.
All of our Certified Professional Building Designers at Residential Designed Solutions are adept at creating plans and visions to work with any budget you or your clients need. As a home designer, we know that while the design of the final home is the goal, final costs are just as important. We are here when you need a new home designer. Call us at 614.430.0027 to discuss your home construction build.
The CPBD Difference: Why Does This Matter to You?
With four Certified Professional Building Designers on our staff, you know RDS is a company you can trust. We’re not architects – we’re so much more. As CPBDs, we not only develop the plans to make your vision real, but we also make sure all local codes are followed so there are no surprises or costly upgrades later. As true certified professionals, knowing the building trade inside and out, developing creative designs and accurate construction documents, our residential designers always represent the particular needs, lifestyles, and budgets when creating plans for clients.
A certified designer specializing in residential design is always the best choice when designing any type of home or renovation. Certified designers develop the plans for your clients by visualizing the design of a home through form, scale, and balance. More importantly a Certified Professional Building Designer (CPBD) knows and understands all facets of the building trade. This is critical for you as it always impacts the costs and ease of approval of any design.
As a residential designer, we have the opportunity to earn a CPBD credential. A designer must meet the National Council of Building Designer Certification’s strict standards of professional experience:
5 years of educational and professional experience
Study and experience in a broad range of design and building subjects and
Pass a rigorous comprehensive certification exam.
This credential signifies the highest classification you can earn from the American Institute of Building Design (AIBD). We are proud to announce our very own Dominic Luppino, one of our valued designers, recently earned his certification. Dominic has been a vital part of our RDS design team since 2014, with 33 years of experience both in the office and field.
Why Choose RDS for Your Home Design Needs?
With four Certified Professional Building Designers on our staff, you know RDS is a company you can trust. We’re not architects – we’re so much more. As CPBDs, we not only develop the plans to make your vision real, but we also make sure all local codes are followed so there are no surprises or costly upgrades later. As true certified professionals, knowing the building trade inside and out, developing creative designs and accurate construction documents, our residential designers always represent the particular needs, lifestyles, and budgets when creating plans for clients.
Do you have clients in need of designers? Are you, as a builder, seeking for a partnership with a residential designer? Our Residential Designed Solutions CPBD staff will create and execute residential design home plans tailored for your needs. We are the company you can trust.
Join us in congratulating Dominic on his accomplishment. Read more about him here. We’d love to discuss working as your home designer and part of your team. Contact us at 614-430-0027 or on our website.
Dave Osmond Builders and Residential Designed Solutions Named NARI Regional CotY™ Winner
The National Association of the Remodeling Industry (NARI) named Dave Osmond Builders and Residential Designed Solutions in Columbus, Ohio, 2021 Region 4 East Central Regional Contractor of the Year (CotY) winner in the Entire House Under $250,000 category in its’ annual awards competition.
Columbus, Ohio, February 1, 2021—The National Association of the Remodeling Industry (NARI) named Dave Osmond Builders and Residential Designed Solutions in Columbus, Ohio, 2021 Region 4 East Central Regional Contractor of the Year (CotY) winner in the Entire House Under $250,000 category in its’ annual awards competition.
As is sometimes the case, a small remodeling project can turn into a whole house renovation. Our clients initially desired a kitchen remodel and structural wall removed between the kitchen and their modestly sized family room. Since the work was to be accomplished prior to move-in, we suggested that perhaps an addition to expand the family space might be appropriate. One idea led to another and the majority of the home was refreshed and refurbished.
Each year, NARI presents CotY Awards to members who have demonstrated outstanding work through their remodeling projects. The CotY Awards are the highest form of recognition by industry leaders and peers. NARI received nearly 435 entries from across the United States representing over $128 million in remodeling projects.
“This year’s submissions were outstanding, making the job of our esteemed judges very difficult,” said Tracy Wright, Senior Director of Membership and Chapter Services at NARI. The judging panel representing industry experts, selected winners based on problem solving, functionality, aesthetics, craftsmanship, innovation, and degree of difficulty.
The CotY Awards allow us to celebrate our members who are committed to design, best practices, integrity, high standards, and professionalism. NARI will honor all Regional Winners and announce the National Winners April 30, 2021 in a virtual presentation. Visit nari.org for more information.
About NARI
The National Association of the Remodeling Industry, or NARI, provides residential remodelers with tools that enable them to perform at a higher level. NARI members’ annual sales are 2.86 times the industry average because of the knowledge, network and support that they receive. In addition, NARI connects homeowners with its professional members so consumers have a positive remodeling experience
with a professional, qualified remodeler. NARI connects homeowners with its professional members so consumers have a positive remodeling experience with a professional, qualified remodeler.
About Dave Osmond Builders
The nationally award winning team of Dave Osmond Builders specializes in renovations, additions, custom homes and basements. In addition, we provide a variety of construction, design-build and consulting services. Since 1998 we have serviced Columbus and the surrounding communities. We strive to create an enjoyable building experience by bringing you exceptional quality, service and value.
At Dave Osmond Builders, we start by developing a team relationship. We help guide the project from start to finish, working with you and the architect. Our goal is to meet your expectations, needs and wants through value engineering and careful attention to detail.
If you are looking for an enjoyable building experience and a good value for your investment, we are the right fit for you.
About Residential Designed Solutions
We are a team of residential design professionals dedicated to helping you visualize your dreams. We focus on creating thoughtful and highly functional new homes, additions and renovations devoted to your lifestyle with sensitivity to neighborhood and site. Our passion for homes, our eagerness to listen and our attention to detail are evident in our designs as well as our client interactions.
Our offices in Worthington, Ohio are in a repurposed residence that dates to 1857 with a small red barn on the property that is thought to have once been a blacksmith shop. These historical references provide a residential scale and feel for our clients and visitors to enjoy.
NARI ACE Award 2020
It is always our goal to provide the highest level of design and service to each and every client we work with. To that end, we ask that you take a minute to complete this survey and review our services. There are just four multiple choice questions and an opportunity to add a comment if you’d like.
We would like to take a brief moment to thank you for the opportunity to work with you this past year.
It is always our goal to provide the highest level of design and service to each and every client we work with. To that end, we ask that you take a minute to complete this survey and review our services. There are just four multiple choice questions and an opportunity to add a comment if you’d like.
NARI, the National Association of the Remodeling Industry, has developed this Achievement in Consumer Excellence (ACE) program to rate their members services, so other consumers can have confidence in choosing a professional for their construction needs.
Thank you again!
Meet Mahsa - Product Lead of Production Homes
We are proud
of our team members at Residential Designed Solutions! Mahsa is one
of our new hires and we’re thrilled to have her join the team. Her dream of becoming an architect began as a young girl and
her valuable experience working with architects, surveyors, and engineers gives her the expertise we were counting on for our clients.
Welcome to RDS, Mahsa!
Name: Mahsa Naseri
What is your position at RDS?
I am the Project Lead of Production Homes.
What is your specialty area?
My specialties include residential and interior design.
What are your current job responsibilities?
I am responsible for managing the production builder works.
When did you begin working at Residential Designed Solutions?
I started in August of 2020.
Where else have you worked?
I worked in two architecture offices in India as an intern architect for one year. While there, I worked on residential, commercial, and interior design projects. Then I worked at Pomeroy & Associates, a civil engineering and surveying company, for three years. I started as a drafter and was promoted to manager of the drafting department after a year with Pomeroy.
How long have you worked in the industry?
4 years
What colleges did you attend and what training have you received?
I have a Bachelors in Architecture from Jawaharlal Nehru Architecture and Fine Arts University in Hyderabad, India. I also have a degree in Interior Design from New York Institute of Art and Design.
Where do you live?
Pickerington, Ohio
What else do you want us to know about you?
Creativity is a staple in my life. I love to draw, take photos, and work on DIY projects around my house.
Room Addition: A Client Testimonial
Our clients, Barb and Kevin, came to us looking for some help to make their home function more efficiently for their family of four. We worked hard to design the best solution for their needs and lifestyle. Read on to learn about their experience with the RDS team.
“We had the great pleasure of working with Residential Designed Solutions during our recent home remodel. My husband and I were unsure of where to begin when it came to expanding our home, but Jim and his team helped us think through both the form and function of the space and worked to design a beautiful addition that includes a mud room, laundry room, full bathroom, and study space. The exterior design that Jim created is stunning and transforms the entire look of our home.
“The RDS team thought of every detail, took the time to learn
our needs and designed a room addition that was the ideal
extra space we needed, especially during this pandemic.”
“During the last few weeks, we have put this design to the test with home schooling and working from home, as well as hundreds of loads of laundry. We could not be more pleased with how the addition has enhanced our lives, as well as improving the functionality of our home. The RDS team thought of every detail, took the time to learn our needs and designed a room addition that was the ideal extra space we needed, especially during this pandemic.”
We were honored to help Barb, Kevin, and family with their room addition and are even more excited that they couldn’t be happier with the end result. Creating personalized solutions for clients like Barb and Kevin makes what we do much more than a job.
Please reach out today if you’re considering a home addition. We’d love to find the perfect solution for you. ❤️
Outdoor Living: How to Make the Most of Your Space
Sitting outside enjoying a meal with friends, relaxing with a glass of wine, or gathering with family around the campfire reminds us what is really important — time spent together. Now that you’re likely home more often, is your outdoor space a place you look forward to spending your down time or does it leave a lot to be desired? Your home doesn’t have to stop at your back door; you can easily create an outdoor “room” to enjoy al fresco living on any budget.
Now is a great time to plan and create your outdoor space. The design team at RDS will help you translate your dream space to an outdoor reality. We want to share our thought process to help you start thinking about what you might like and how to make the most of your outdoor living area.
Create a master plan.
Whether it’s a patio or an expansive backyard retreat or any size space in between, you need a master plan tailored to your budget.
Decide where this new living space will be situated. Realistically, it should be a natural extension of the family living space (if possible) and allow you to enjoy any views or natural features found on your property. This might allow for new patio doors or foldable, accordion doors to be installed and really bring the outdoors in.
Make a list of activities the space must accommodate - entertaining, outdoor cooking and dining, games, reading, a pool or spa. Do you want it to be one open space with multiple uses or do you want designated areas for different activities? A bocce ball court or an area for a trampoline will need more room. A fire pit that allows for many people needs its own area. Do you entertain a lot and need a large table? The configurations of space are endless, so know what your family wants in order to create the perfect design.
Correctly and carefully designed landscaping will help define the space, as well as provide needed privacy. Use planted containers with taller “anchor” plants in the corners, and perhaps a covered roof or pergola structure to define the ceiling. A lattice trellis softened with colorful climbing plants can add privacy. If you want to be able to view your whole yard, you might want to add plants along your property lines to create privacy.
Now that you have a plan…
Is a covered outdoor space the goal? It can be anything from a pergola, arbor, gazebo, or sun awning, to a covered porch. While covering the space is not critical, it will allow for more time spent outside, no matter the weather elements. Utilizing a roof structure that can accommodate hidden retractable screens will help with pesky bugs.
A heat source everyone can gather around is a central theme for any outdoor space. This can be a full outdoor fireplace that serves as an anchor for the space, a built-in or portable fire pit, or a chiminea. Consider all of your fuel source options: wood burning, gas, electric, or a combination. There’s nothing like roasting marshmallows with family and friends over an outdoor fire on a cool fall evening!
Cooking outside is a must, but what are your needs? Does Summer even count if you didn’t have food sizzling on the grill? The grill can be anything from an amazing built in unit to a portable hibachi. Choose features important for your needs and RDS will help create a design that takes advantage of the space and its elements. You don’t want to install a grill in the outdoor kitchen in an area where the smoke will blow across the table – so plan strategically. Choose countertops and cabinets that will work for your storage and prep needs and can withstand the outside elements. Do you need a sink or small refrigerator installed or is your kitchen close enough to be able to get what you need from inside?
Water features are soothing and create white noise to offset other distracting sounds. These can be permanent or portable features and can be placed anywhere. If a pool or spa is part of the plan, a fence and gate will be needed and there will be additional zoning and building code requirements.
Choose a flooring material to fit your budget and needs. The flooring decision is one that needs to be made early on, as the other elements you may want to use may depend on the flooring. Will your space be elevated or on the ground? An elevated deck with an outdoor kitchen requires a sturdier surface. Drainage systems will have to be planned, as well as considering the type of maintenance needed for whatever flooring you choose.
Low voltage lighting is perfect for landscape accents and walkway lighting. Overhead lighting should be used sparingly, so you can enjoy the evening sky. Carefully placed outdoor lighting can help with evening entertaining but try to keep the lighting limited to general outdoor ambience.
What accessories will complete your space? An exterior flat screen television, heaters, sculptures, fountains, sport courts?
Whatever your plan, your outdoor living space should reflect your tastes and needs. We love nothing more than spending time outside when we are able to, and RDS, your leader in outdoor home design, would love to help you design your backyard retreat. We might even just stay to roast some marshmallows for a s’more!
Our goal is always to create a design that brings your dreams for your spaces to life. Contact us today so the RDS team can start designing your outdoor living oasis.
Project Profile – Adding Space to a Ranch Home
One of our best resources for business are our builder relationships. So, when Blanchard Builders reached out to us with a project, we were excited to jump in and create a new space for their clients.
Rick and Patty had recently moved from a two-story home in Worthington to an older ranch home. The couple was looking for a home without stairs and wanted to stay in the Worthington area. But while their new home was all one level, it was missing a few things.
We find this to be a common issue with older ranch homes – the need for more closet space, bigger bathrooms, an open floor plan, and a larger kitchen. Many of our clients want to be in a certain area of town, but the homes don’t meet all their needs.
In Rick and Patty’s new home, the laundry was in the basement, which meant they would be going up and down the stairs – the exact thing they were trying to avoid. In addition to moving the laundry to the first floor, a walk-in closet, and larger master suite with more vanity space in the bathroom and a sitting room were on their must-haves list.
Budget is a concern with every project, and it’s often challenging to find enough space to accomplish the homeowner’s goals without compromising their budget. But we work hard to find the best solution for each of our clients. Mike from Blanchard Builders is a pro at this too. He’s always on the ball and up front with clients. He wants to make them happy and keep the project on budget.
We got to work and drew up plans, adding a couple hundred square feet to the back of the 1,428 sf home. Every project is a process, and where we start isn’t always where we end up. With a final square footage of 1,868 sf, we were able to redesign the space to accommodate everything Rick and Patty wanted.
Not every project we undertake is a custom home or a complete remodel. Sometimes it’s adding space to the back of the home and shifting the floor plan around to accommodate the homeowner’s lifestyle. Reach out to us with the needs and wants you have for your home and we will work together to bring your vision to life.
Our Client's Experience - Adding to the Home
We design more than custom homes and whole-house remodels. Every bit as important to us are the smaller remodeling projects. These are the projects that make the biggest difference in the lives of our clients. We recently finished a project like that for Patty and Rick Bradley after they downsized to an older ranch home in Worthington, Ohio. While their new home was all one level, it was missing a few things. Patty and Rick wanted to add space in the bedroom and bring the laundry room to the first floor. It was our pleasure to work with the Bradleys to bring their vision to life.
What was your experience like with RDS – Residential Designed Solutions?
Hylas Stemen, Designer and Project Manager, worked with us to design an addition to the back of our master bedroom in the older home we purchased, incorporating a laundry room and large walk-in closet in this space. Hylas was interested in what our needs were, worked with us in the design, made changes when needed and worked to keep our project within our budget. He also helped us collaborate with our builder, Blanchard Builders, who had recommended Residential Designed Solutions to us.
What space(s) did you have redesigned?
We extended the back of our house 200 sq.ft. to enlarge the existing master bedroom and allow for a sitting area. Hylas designed an enlarged master bathroom and walk-in closet, and a sizeable laundry room to bring our laundry to the first floor from the basement. Hylas walked us through options and presented concept sketches to ensure he had captured what we were looking for. He redrew the plans when we found the original to have been beyond our budget - this was because of miscommunication between us and the builder. At all times he was professional and considerate of our needs.
We got everything we asked for! The size of the room is
perfect, the closet space is amazing, the bathroom elegant,
and the laundry room perfectly located. I could not pick
one thing over another - we love it all.
If you could change one thing, what would you change?
I would have liked to have had a meeting with the builder and RDS together at the onset, so that everyone was clear about the proposed budget.
What was your overall experience like?
This major addition to our little home was the best experience we could have had, and it puts our home in perfect condition to serve us through our retirement years.
What advice would you offer to someone who is designing a home or redesigning a space in the home?
Make sure everyone is clear about the proposed budget, so no one, particularly the designer, needs to duplicate any work.
Who else did you reach out to for designing your home?
We did not talk with anyone else. Residential Designed Solutions was recommended to us by our builder, Blanchard Builders, and after meeting Hylas and seeing his ideas, there was no need to go anywhere else.
Would you do it again?
Yes, absolutely. We appreciated their professionalism, dedication to their craft, and their communication with us.
Patty and Rick trusted us to take their vision and make their home work for them. Can we help you? Give us a call 614-430-0037.
Meet Heather Baldwin - Designer and Project Manager
At RDS, Residential Designed Solutions, we are proud of our team members! We are introducing a “sketched” profile of one of our newest key associates so that you can get to know us better at RDS. Heather brings a great deal of expertise to the table!
Name: Heather Baldwin
What is your position at RDS?
I am the Project Lead. I work directly with clients to discuss their project, visit the project location to take any measurements of existing projects, come up with conceptual designs, coordinate with other trades and disciplines like builder and subcontractors, engineers, inspectors, zoning officials, etc. I create the construction documents as well as review the plans.
What is your specialty area?
My specialties are Residential Designs & 3D Modeling.
What are your current job responsibilities?
I am responsible for 3D modeling, consultations, field measuring, designing, and full construction documents.
When did you begin working at Residential Designed Solutions?
I began working here May 10th, 2019.
Where else have you worked?
I have worked for MI Homes, P&D Builders, and Buschman Homes.
How long have you worked in the industry?
10 years
What colleges did you attend and what training have you received?
University of Utah, Bachelor of Science in Architectural Studies, CPBD, Currently Vice Chairperson for the AIBD OKI Chapter & BIM-R Certified
Where do you live?
Canal Winchester is home for me!
What volunteer work do you do?
I love being a Weekly Reading Buddy for the Columbus Metropolitan Library. It is so exciting to help children in K-3rd grade learn to read with confidence.
I am also a Weekly Leader of youth 8-18 programs developing their talents, skills and self-confidence.
Have you ever heard the Bell Ringers? You might have heard me since I am an Annual Bell Ringer for the Salvation Army!
I give back by annually providing school back packs & supplies as well as a Christmas program & gifts to the children of parents in the ALVIS House program.
I’m a veteran 2x Pelotonia Rider for both 45 & 25 miles.
What else do you want us to know about you?
I am passionate about designing, building and developing environments, both physically and socially for others to make positive memories and experiences.









