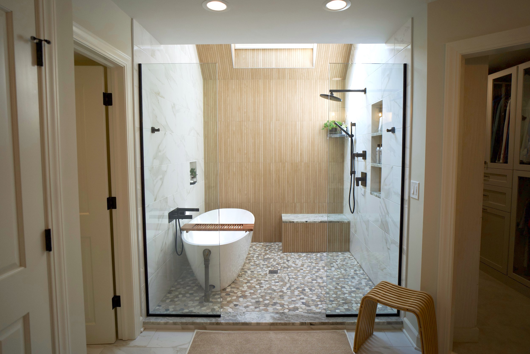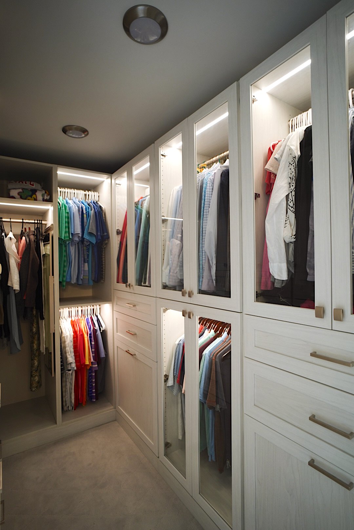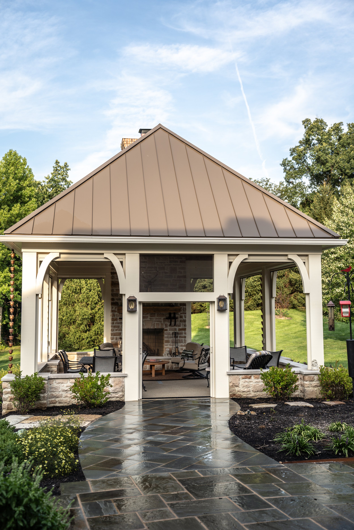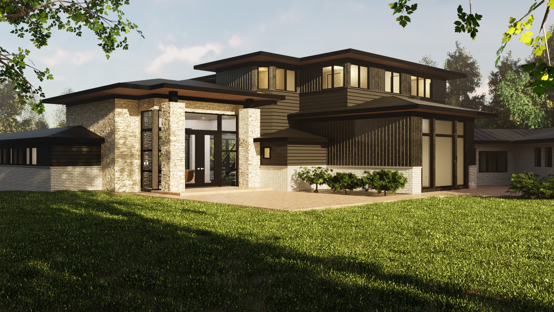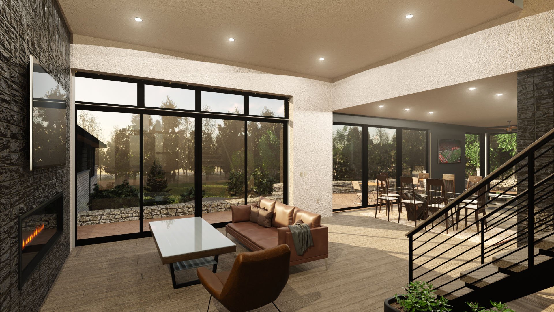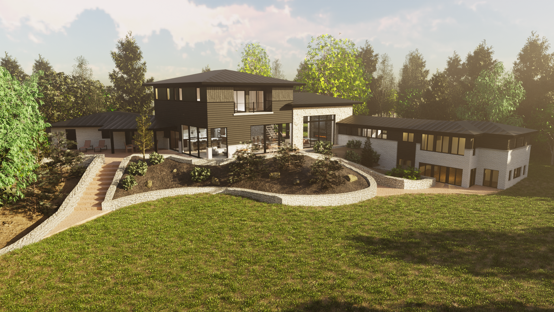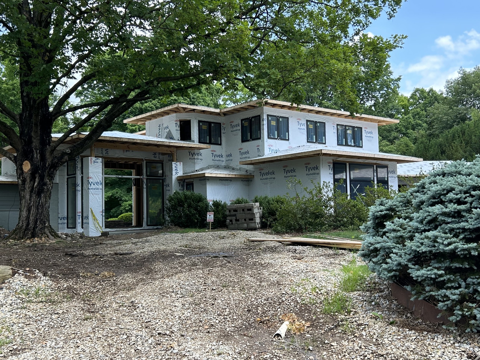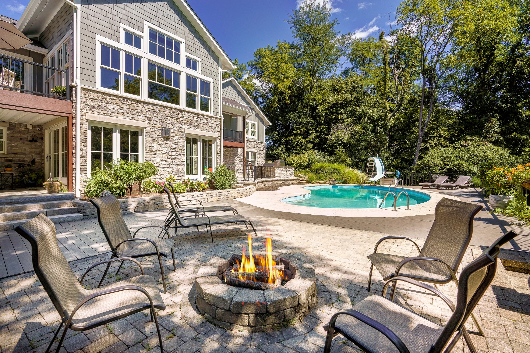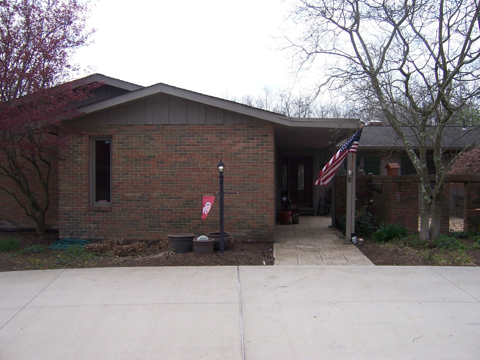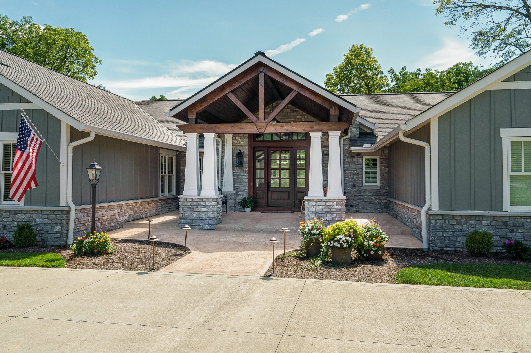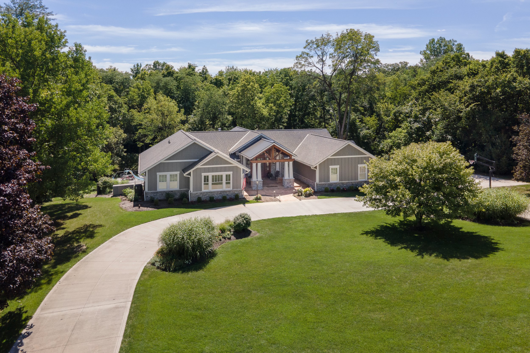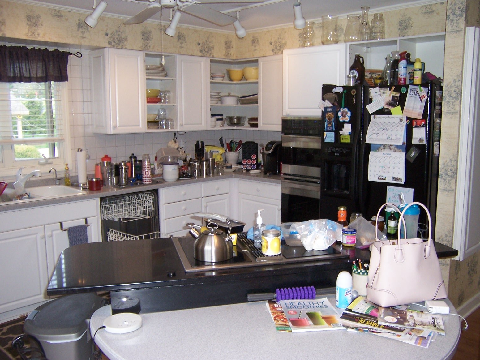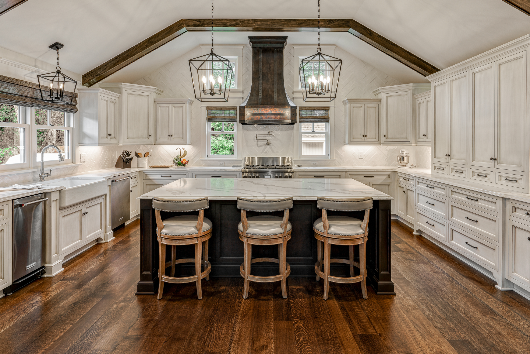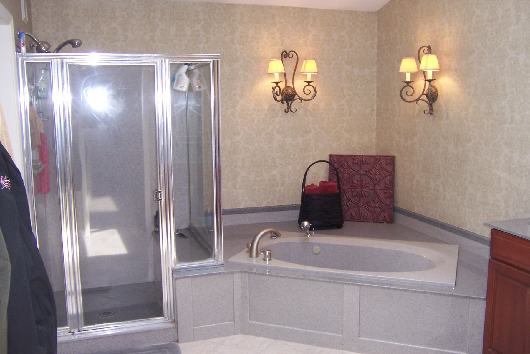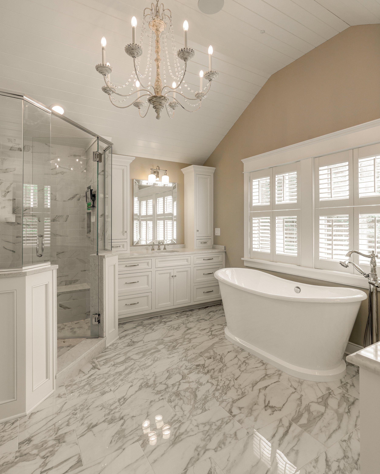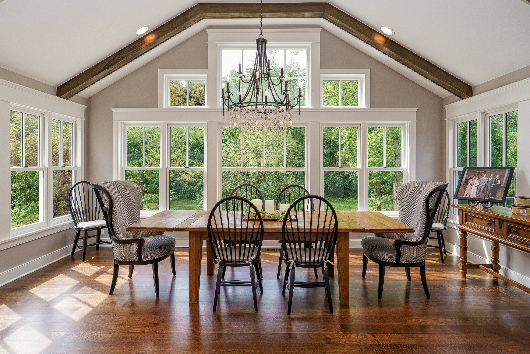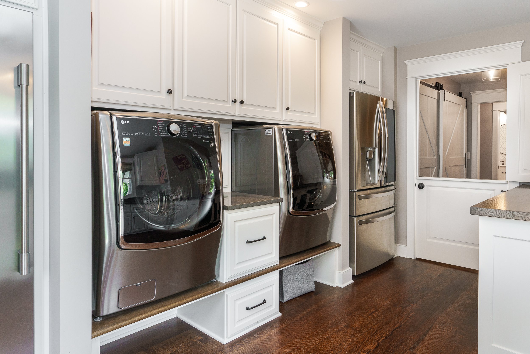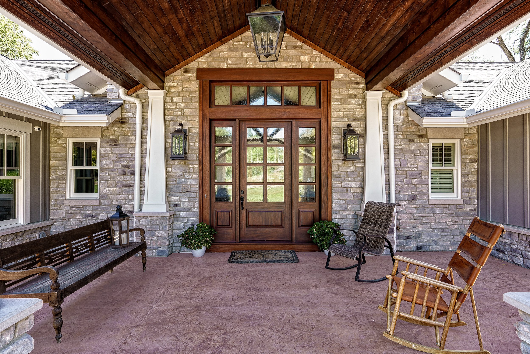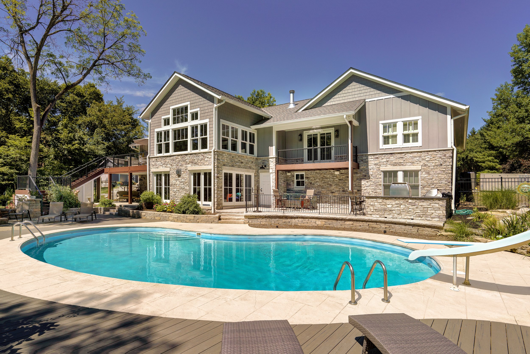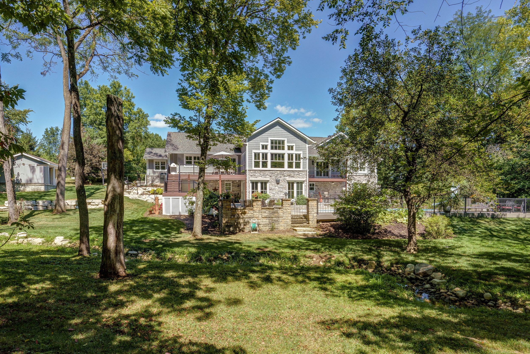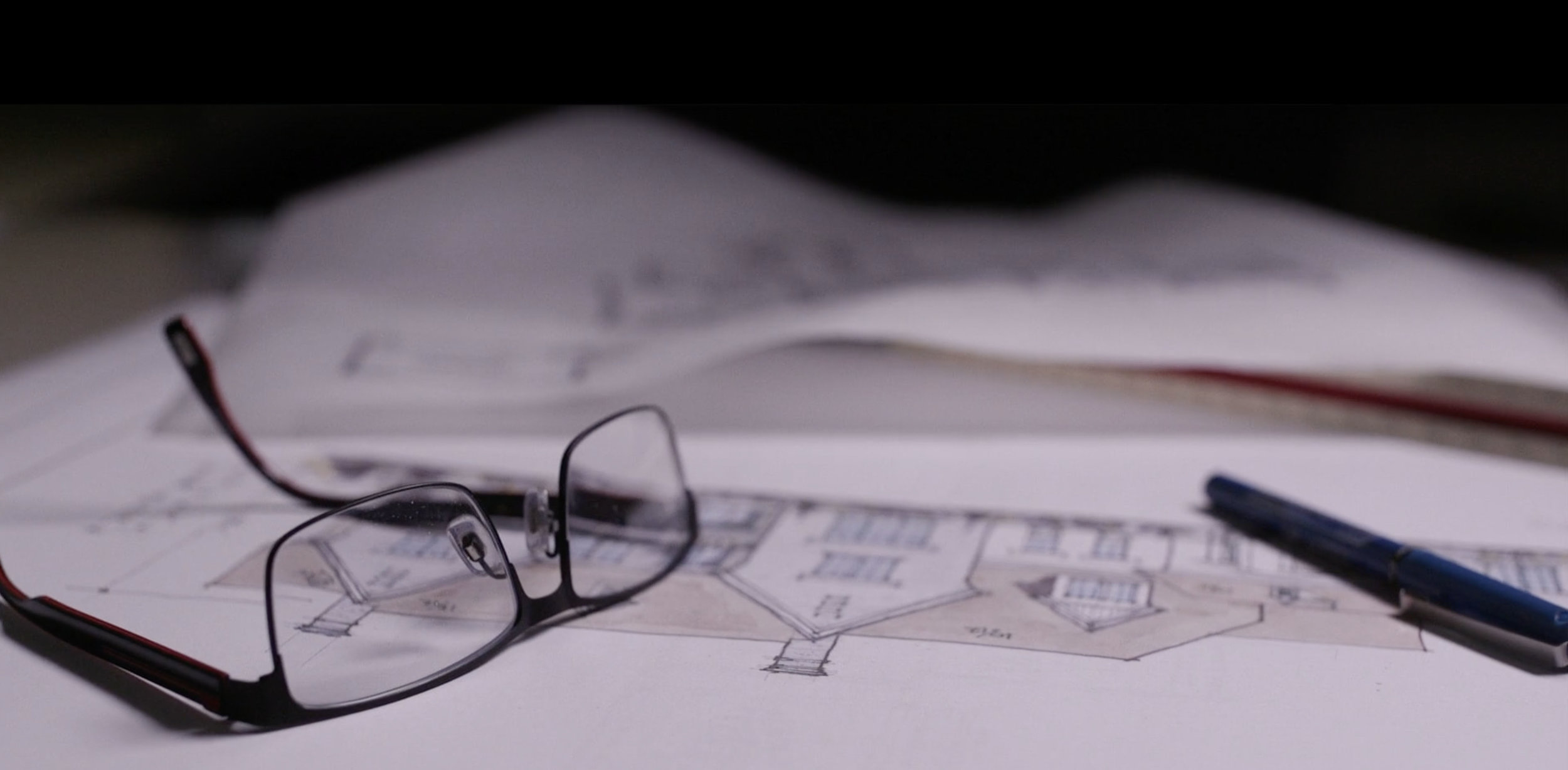
DESIGN BLOG
Our Designers Shine: Four 2024 Regional NARI CotY (Contractor of the Year) Awards!
UPDATE: We are thrilled to announce that our designs won four 2024 Regional NARI CotY awards! Being recognized for creating beautiful homes exemplifies the commitment of our team and our enthusiasm for creating truly stunning designs. Whether it is a design we create for a client or in conjunction with a builder, we love what we do. We are incredibly grateful to the NARI judges, our dedicated team, and our collaborative partners for making this recognition possible. Visit our website to explore more award-winning designs and discover how we can help you.
Residential Architectural Design over 500 sq. ft.
Residential Bath $70,000-$100,000 with Team Member Dave Osmond Builders
Residential Exterior $50,000-$100,000 with Team Member Dave Osmond Builders
Residential Detached Structure with Team Member Dave Osmond Builders
Read on below to learn more about the CotY awards and the projects that earned them!
—————————————————————————————————————————————
What is a CotY Award? A NARI CotY award, National Association of the Remodeling Industry of Central Ohio (NARI-CO) CotY (Contractor of the Year) is presented to members that have demonstrated outstanding design and craftsmanship through their remodeling designs and projects. We were proud to win four different awards this year. Three of these awards were a joint effort between RDS (design) and Dave Osmond Builders.
Our partnership with Dave Osmond and his team is always exciting and fulfilling. We value this partnership and look forward to many more years of “award-winning” designs.
This year our collaboration resulted in these awards for Dave Osmond Builders and RDS:
Photography by Kylie Osmond
Photography by Kylie Osmond
Photography by Kylie Osmond
Photography by Kylie Osmond
Residential Bath $70,000 to $100,000 (regional) | Worthington, Ohio
Our clients were ready for a serious renovation of their primary bath. Typical for homes of this era, their bath had a huge platform tub and a basic shower. The only feature of the bath they wanted to maintain was a large skylight. Their wish list included a spa shower, vessel tub, new vanity space and shoe closet. Space was tight, so we created a wet room for the shower and the vessel tub under the 4x4 skylight.
Tub located in the shower; a wet room concept.
Installed heated tile floors with smart thermostat.
Integrated custom-built closets with added accent lighting.
Photography by Kylie Osmond
Residential Bath $100,000 to $150,000 (local) | Powell, Ohio
This tired thirty-year-old primary bath needed to be refreshed, from the tiny glass shower to the large, unused platform tub. An unusual bath, it had four transom windows high on the outside wall, but they were not quite centered on the wall over the vanities. Our clients, however, were focused on transforming their dated bath into a luxurious home spa. The key enhancements included:
Primary Bath Before
Replacing the platform tub and small shower with a large, sleek shower.
Installing heated floors with a smart thermostat.
Placing new vanities strategically beneath the existing windows to allow for correct alignment.
Showcasing stunning design through impressive herringbone tile work.
Introducing a convenient coffee bar.
Incorporating smart features such as motion-activated night light, toilet, and the thermostat for the floors.
New, Oversized Shower | Photography by Kylie Osmond
New Coffee Bar | Photography by Kylie Osmond
Photography by Kylie Osmond
Rain Chains | Photography by Kylie Osmond
Vaulted Cedar Porch Roof | Photography by Kylie Osmond
Residential Exterior $50,000 to $100,000 (local and regional) | Worthington, Ohio
We designed and Dave Osmond Builders built a wonderful new home for our clients on a spectacular piece of property in Worthington, OH. At that time, we discussed options for a covered or screened porch, but they felt a deck would be more than adequate to meet their needs. After living in their home for several years, they decided they would like to be able to relax, entertain and enjoy their outdoor living space regardless of the bugs or weather. Their request started small, just a roof over the existing deck, but evolved into an expanded, covered porch with operable screens.
Expanded the square footage of the existing deck.
Introduced a vaulted cedar porch roof.
Introduced rain chains in lieu of traditional downspouts.
Installed operable screening for bug-free enjoyment.
Photography by Kylie Osmond
Residential Detached Structure (local and regional) | Delaware, Ohio
Over two decades ago, we designed the Country French home on this property for our clients. We were honored to be invited back to design this addition to the property. The structure needed to have screens to keep the bugs where they belong, some form of heat to extend use of the space in the cooler months, and electrical connectivity for fans, smart speakers, etc. During the design and construction process, this structure was referred to as the gazebo, grotto and pavilion, but the name that stuck was “the room out back.”
Created a design for both entertainment and relaxation.
Equipped the gazebo with operable screens and heating elements to extend outdoor enjoyment.
Seamlessly designed the space to ensure it integrated with the existing home.
Photography by Kylie Osmond
Photography by Kylie Osmond
Photography by Kylie Osmond
And this one was a design we completed for our clients in Upper Arlington!
Residential Architectural Design Over 500 sq ft (local and regional) | Upper Arlington, Ohio
Originally a modest ranch home built in 1938, this home underwent many transformations over the years. The result was a sprawling home with lack of cohesiveness and a less than ideal floor plan. Our objective was to take the home back to a few core elements and reconstruct a modern home so the family could enjoy the beautiful lot in a highly desirable location.
The left wing was reconfigured to create a beautiful owners’ suite.
A brand-new entry and living area were created featuring lofty 13’ ceilings and an impressive staircase to the new second floor.
A second floor was added to include space for three suites, two of which included balconies overlooking the rear yard.
We take immense pride in the achievements of the RDS team over this past year. Delivering exceptional services to all our clients is always our top priority. We thank you for the trust and the opportunity to work to transform your home.
If you are ready to reimagine your home, please reach out to us at 614.430.0027.
What We Know and are Learning About Intel and its Impact on the Surrounding Communities
We are learning a great deal these days about the impact of Intel (an American manufacturer of semiconductor computer circuits) and what it means for development. As home designers at Residential Designed Solutions, we have a vested interest in understanding development needs so that we are able to service the incoming teams from Intel, Amazon, Facebook, and Google. While we can’t see into the future, we’ve been reading, listening, and paying attention. In some way, most of us will be impacted by Intel.
We are learning a great deal these days about the impact of Intel (an American manufacturer of semiconductor computer circuits) and what it means for development. As home designers at Residential Designed Solutions, we have a vested interest in understanding development needs so that we are able to service the incoming teams from Intel, Amazon, Facebook, and Google. While we can’t see into the future, we’ve been reading, listening, and paying attention. In some way, most of us will be impacted by Intel.
Projections as to where Intel will impact the central Ohio landscape are wide reaching, but we do feel certain communities will be the ones that will feel the most impact. As you can see from this map, we placed Intel and foresee impacts to these communities at least 45 miles away from that development.
While many people here in Ohio will be talking in terms of job opportunities—at RDS we are looking at the impact on housing. How many new employees will move to the area? What type of relocation incentives will be offered? How much development will be needed?
What we know:
Executives relocating here are going to be accustomed to long commutes
School systems and the quality of life are critical to the decisions of where people want to live
Every person/family will have a distinct set of goals and a unique perspective on what their idea of home will mean
What we need to address as a region to sustain and deal with the growth:
Planning
Zoning—where can new houses be built
Economic development
Transportation and road infrastructure needs
Water and sewer issues
Understanding the communities’ values and how these can be maintained and understood
Who we are learning from:
1. Columbus Business First
Per a recent article from Columbus Business First, at a recent presentation hosted by MA Design, an interesting stat was presented. “The Intel (Nasdaq: INTC) project is the largest economic development win ever in Ohio and comes with an initial $20 billion investment, 3,000 direct jobs, a7,000 construction jobs and an estimated $405 million in annual payroll.” In addition, it states in the article that Intel may grow to over eight facilities.
2. Betsy Goldstein
Betsy Goldstein, director of business development for MA Design and owner of Betsy Goldstein Consulting, is one the most knowledgeable people speaking about Intel right now. She is instrumental in helping leaders around central Ohio prepare for growth.
Her presentations, “Intel on Intel” have been providing updates and information people need to know. These are some of the takeaways we have culled from her various presentations and videos in the past few months. We encourage you to seek out her presentations to learn more. This video is thorough, interesting and worth watching.
One of the reasons this site was chosen is because there has never been a seismic event in the area and building microchips need to be created in a completely stable and precise area.
There is a new airport in the planning stage, and the construction of it has moved to the forefront with the building of Intel. This should happen within the next decade.
Commute times will be longer.
The Mid-Ohio Regional Planning Commission (MORPC) believes the central Ohio region is on track to reach 3.15 million residents by 2050. This equates to about 726,000 more people.
Landowners are under some pressure to sell their land and their decision to sell or not, with mounting pressure, especially with the land near Intel’s site.
Sections of roads will be widened and connected to other roads to create better access, which will impact various communities. While there is talk of an I-370, at this time, that does not appear to be in the works.
There will be an educational investment from Intel of $100M. They want students to be future Intel employees. The arts, sciences, and math will all be impacted. They also have relationships with higher level learning.
There are 2 FABS (Fabrication facilities) to make microchips, (which are in everything) planned for now, but that number should grow.
The landscape in central Ohio will change.
The site will be beautiful, filled with amenities, and pleasing to the eye.
Housing, schools, retail, and healthcare will all grow because of Intel.
People will want to live near the Intel site and will want amenities.
What Columbus looks like today will be vastly different in the future.
SR 161 will be widened between Interstate 270 and US Route 62.
The average salary of an Intel employee is around $130K and most will be younger and tech savvy.
There is a serious need for affordable housing in the areas we know and love.
This article might be of interest to you as well.
3. Neighborhood Strategies
Neighborhood Strategies is helping Licking County communities impacted by Intel to understand, build, and create economic development, planning, and zoning. This is such an evolving project that no one knows all the impacts and how far-reaching this project will go, but their goal is to provide impactful strategies for community development. This team, led by Jim Lenner, is working closely with Etna Township, Hanover Township, Hebron, Madison Township, and Perry Township, developing comprehensive plans to help them grow and understand what is coming their way. Their website might be a useful source for you as a homeowner, someone moving to the area, or a business, to check on their strategies and progress as this development unfolds.
We are excited and intrigued by all the potential possibilities Intel brings to our communities and homeowners in central Ohio. Our design professionals are ready to help you visualize your dreams for a new home, addition, or renovation. Contact us today at 614-430-0027 or via our website.
Remodel underway in Upper Arlington
This Upper Arlington home had been added onto multiple times over the years and had turned into a hodge-podge of spaces that didn’t flow. The owners wanted to open the main living spaces to the exterior living area and the incredible views. A second story was added to increase the number of total bedrooms. One additional goal: give this home a new, contemporary identity.
This Upper Arlington home had been added onto multiple times over the years and had turned into a hodge-podge of spaces that didn’t flow. The owners wanted to open the main living spaces to the exterior living area and the incredible views. A second story was added to increase the number of total bedrooms. One additional goal: give this home a new, contemporary identity. Browse the photos below and let us know what you think!
Remodel underway in Upper Arlington
Before: Entry
Before: Entry (interior)
After: Entry (interior)
The new entryway takes FULL advantage of the light and lot views.
Before
After | Owner’s Study, Family Entrance/Mudroom (to the right)
This beautiful view is one of the reasons the owners fell in love with the property.
Before: Back Patio
In Progress: Living area, with views of the back patio and yard
In Progress: Living area with dining beyond
We can’t wait to update you on this project! Stay tuned for some posts on social and another blog post!
In the meantime, if we can help you with a project please let us know! Drop us a line on our website or give us a call at 614.430.0027. We’d love to chat.
Join Us in Welcoming our Newest Associate, Joshua!
We are excited to welcome Joshua Brashear to the RDS family! Josh just recently graduated with his Master of Architecture degree from Kent State University and hails from the Pittsburgh area. He is very detail-oriented and a true asset to our design team. As he is someone you might work with, we thought you would like the opportunity to get to know him a bit.
We Welcome Joshua Brashear, Project Detail
We are excited to welcome Joshua Brashear to the RDS family! Josh just recently graduated with his Master of Architecture degree from Kent State University and hails from the Pittsburgh area. He is very detail-oriented and a true asset to our design team. As he is someone you might work with, we thought you would like the opportunity to get to know him a bit.
Josh is responsible for preparing construction documents and architectural visualizations for our residential design projects. His willingness to learn and adapt in order to solve each unique problem is the perfect skill set we love here at RDS. Working in design, unique problems can and do happen with every new project.
Josh will tell you he is driven, analytic, and creative. He is always willing to learn something new and enjoys finding creative solutions to any given problems. We’ve already seen this in action and are excited for his journey here with us!
He has wanted to be an architect since he was in elementary school. His favorite thing about architecture is that it combines a little bit of everything from art and history to math and science, so there is always an excuse to learn something new. And we know that with home designs, there is always something new to learn or a problem to be solved.
We are so excited to have Josh join us here at Residential Designed Solutions. We know you’ll be impressed with his work!
It’s Pool Time! Are You Ready to Add a Pool to Your Backyard?
When it’s summer, we all want to stay cool and a pool is the place to be. Have you considered putting an inground pool into your backyard design? There are many items to consider when adding a pool. We have designed homes with outdoor living spaces, with a pool a must-have for some of our clients.
We thought we’d share the considerations we discuss with our clients when the pool conversation comes up during design.
When it’s summer, we all want to stay cool and a pool is the place to be. Have you considered putting an inground pool into your backyard design? There are many items to consider when adding a pool. We have designed homes with outdoor living spaces, with a pool a must-have for some of our clients.
We thought we’d share the considerations we discuss with our clients when the pool conversation comes up during design.
Design thoughts to consider when adding a pool:
Zoning and utility easements. It seems like a large lot, but zoning may rule out the placement of a pool. Setbacks and the percentage of lot cover are both items to be checked prior to beginning design. Also, utility easements may take a sizable portion of the lot and not allow enough room for the pool.
Accessibility and grade conditions. Does the lot lend itself to an easy placement that is close to the level of the outdoor living area or does the grade fall off in the back so that you need to design an infinity edge or build up the grade to accommodate it? Conversely, if the lot rises toward the rear of the property, the pool may need to be cut into the grade and a landscape retaining wall built behind it. You want the space to flow easily from the outdoor living to the pool surround so that it is an integral part of the living space. A flight of steps will hinder its use, creating a possible safety hazard, and it becomes a destination instead of an integral part of the space.
Privacy. Does the available placement on the lot allow privacy or will extensive landscaping be needed to limit views from neighbors and/or the street? There’s nothing like a gorgeous pool that all of the neighbors can see from most vantage points in their own homes and yards. Think beyond the pool and visualize what you and your neighbors will be able to see.
Bath and changing facilities. Do you want kids with wet feet running through your house to the hall bath? What about an area for guests to change into a suit or change back into street clothes? A remote solution will likely not see much use. Is it easier to add a pool building than adding an additional bath to the house? Or is there room for a bathroom that opens to the backyard, allowing easy access without being in the rest of the house?
Placement of pool equipment. Filters, heaters, pool equipment, etc. take some room and can be an undesirable part of the landscape unless hidden by plantings, a building, or enclosed behind a fence or other structure. Where will you store the pool cleaning and maintenance equipment and chemicals? Where are you going to store the seasonal furniture and pool toys?
Security. City codes and common sense dictate that the pool area must be kept secure from smaller children and unwanted guests. Fencing drives decisions on gate placement and alarm systems along with automatic pool covers. Spend time to determine what safety measures you will need for your pool.
Maintenance. The size of your pool and whether you use a salt water or chlorine pool are all factors that impact maintenance. Are there trees nearby? Are you going to maintain it or hire a company to do that. Knowing this could impact your design.
Type of pool. Vinyl-lined, concrete, or fiberglass. Concrete is the most durable, but takes longer to install. Speaking with your insurance agent is a good idea, to know what you need to add to your home owner’s policy in case of damage, which can be more likely with vinyl or fiberglass.
Budget. There, we said it. Watching pools built on TV home shows one thing. Knowing what your budget is another. You may be tempted by rock wall surrounds, grottos, water features, an island, and more. Know your budget and stick to it.
If your home design includes the plan for a pool, you can rest easy knowing we will help you through the process with your contractor.
Residential Designed Solutions Honored with National Design Award
Residential Designed Solutions has won an award for an Entire Home Remodel, $250,001 - $750,000 in the 2021 Best in American Living™ Awards (BALA) by the National Association of Home Builders (NAHB). Award levels, including platinum, gold and silver, as well as Best in Region and Of the Year recipients, will be announced at the virtual award ceremony held during the 2022 International Builders’ Show in Orlando, Fla.
Columbus, Ohio, November 3, 2021 – Residential Designed Solutions has won an award for an Entire Home Remodel, $250,001 - $750,000 in the 2021 Best in American Living™ Awards (BALA) by the National Association of Home Builders (NAHB). Award levels, including platinum, gold and silver, as well as Best in Region and Of the Year recipients, will be announced at the virtual award ceremony held during the 2022 International Builders’ Show in Orlando, Fla.
The remodel was designed by Columbus, Ohio firm of Residential Designed Solutions (RDS) and completed by Timbercrest Custom Homes in Powell.
The homeowners initially approached RDS with dreams for a kitchen and sunroom update. The existing sunroom had been added over a deck and was unsafe and unstable. But the small update turned into a whole house remodel as the conversation became a series of “what if” questions. As construction started, major structural problems were discovered, and all the exterior walls were stripped down to the studs to make things right. Electrical and mechanical systems were totally replaced at the same time. And the homeowners decided if they were doing all of this, they might as well update the exterior of the home to a style that they had always wanted. With one last request, RDS was able to incorporate their desire for a covered porch on the north-facing front exterior. And their cold 1970s contemporary became a warm and welcoming craftsman home.
Now in its 38th year, BALA recognizes outstanding achievement by builders and design professionals in all sectors of the residential housing industry including single-family production, custom, multifamily, affordable, remodeling, community and interiors. BALA is built on the principle that all great homes start with great design, no matter cost or size.
Buying a home is often the most significant purchase people will make in their lifetime, and BALA winners spotlight what building industry professionals need to know to set their project apart and hit the right mark with today’s highly educated and discerning home buyers.
Additional Information about the BALA program can be found at bestinamericanliving.com. The 2021 Winners Portfolio, featuring design trends and project photographs, will be available online immediately following the ceremony.
About Residential Designed Solutions
We are a team of residential design professionals dedicated to helping you visualize your dreams. We focus on creating thoughtful and highly functional new homes, additions and renovations devoted to your lifestyle with sensitivity to neighborhood and site. Our passion for homes, our eagerness to listen and our attention to detail are evident in our designs as well as our client interactions.
Our offices in Worthington, Ohio are in a repurposed residence that dates to 1857 with a small red barn on the property that is thought to have once been a blacksmith shop. These historical references provide a residential scale and feel for our clients and visitors to enjoy.
Welcome Our New Administrative Manager, Tammy Howard
Beginning May 17th, 2021, we turned a new chapter here at RDS with a new Administrative Manager. Tammy has started this job with a bang and has quickly become part of the team. As she is the first person you will see when you walk through our doors, we thought you would like the opportunity to get to know her a bit, in her own words. We know you’re going to really like her, just like we do!
Beginning May 17th, 2021, we turned a new chapter here at RDS with a new Administrative Manager. Tammy has started this job with a bang and has quickly become part of the team. As she is the first person you will see when you walk through our doors, we thought you would like the opportunity to get to know her a bit, in her own words. We know you’re going to really like her, just like we do!
How would you describe your job and what you do?
As the Administrative Manager, I am in charge of accounts payable and receivable, ordering, invoicing, answering phones, greeting clients, preparing reports for meetings, payroll, HR functions for the office, as well as filing and other general office duties.
Where else have you worked?
I have had a storied career. I’ve worked at Allied Universal Security Services, Capital City Awning, University of Cincinnati in the Department of Plastic Surgery, and Nuance Transcription Services. When dinosaurs roamed the Earth, I worked at various doctor’s offices.
What colleges did you attend and what training have you received?
I attended Baker Junior College after high school. Most of my training has been on-the-job training.
How would your friends describe your personality or character?
I laugh hard and love harder! I am open, friendly, and funny. As I love to say, “I don’t know how to act my age. I’ve never been this age before!”
What is your favorite quote?
“Don’t take life too seriously. You’ll never get out of it alive.” ~ Elbert Hubbard
What are a few interesting facts we should know about you?
In my early 20s, I saved a man using the CPR training I learned in 7th grade. I love taking rides with my boyfriend, Pete, and finding little out-of-the-way restaurants. I’m also a singer and have always wanted to compete on America’s Got Talent. I am writing my first novel, as well. My most noteworthy achievement to date? The day I became a mother!
What makes you amazing at your job?
I am a people person who loves to make people feel good about themselves. I excel at paying great attention to detail, a major benefit for my job!
We are so excited to have Tammy join us here at Residential Designed Solutions. Stop in and say hi to her!
Happy Retirement, Barb Marquis!
Barb’s years of experience in finance and administration, as well as her ability to keep us on track and answer any questions she received from clients, or us, made her a key member of our staff. She handled everything required of her with poise, adeptness and a positive attitude.
An ad in the local newspaper 18 years ago led to one of our greatest joys – hiring Barb Marquis as our administrative manager here at RDS. We are so very happy that Barb has been a part of our family at RDS for so long. While we are sad to see her go, we are thrilled she is able to retire and start the next chapter of her life.
Barb made everyone feel welcome from the first moment they stepped foot into our office. Her friendly smile, cheery attitude, hugs, sense of humor, laughter, and upbeat attitude has been a major part of our office, for us and our clients.
Barb’s years of experience in finance and administration, as well as her ability to keep us on track and answer any questions she received from clients, or us, made her a key member of our staff. She handled everything required of her with poise, adeptness and a positive attitude.
Barb plans to travel with her husband, Larry, visit friends and her 5 children and many grandchildren, and take care of her mom. We know she will be busy visiting with everyone, but we hope she takes some time for herself, as well.
We wish Barb the very best and thank her for being such an integral part of RDS. Barb, you will be missed!
A Big Welcome to Erik English, Project Development
Erik English joined our RDS team on April 7, 2021. With 20 years of experience in the field, we were thrilled when he answered the call for a job! He is a true team player and has acclimated quickly into our team. Erik is doing amazing work. As he is someone you might work with, we thought you would like the opportunity to get to know him a bit, in his own words. We know you’re going to really like him, just like we do!
Erik English joined our RDS team on April 7, 2021. With 20 years of experience in the field, we were thrilled when he answered the call for a job! He is a true team player and has acclimated quickly into our team. Erik is doing amazing work. As he is someone you might work with, we thought you would like the opportunity to get to know him a bit, in his own words. We know you’re going to really like him, just like we do!
How would you describe your job and what you do?
I transform initial conceptual designs and basic project information into Design Development Documents and/or detailed Construction Documents of a project.
What is one of your noteworthy achievements?
I have a Bachelor of Arts, Environmental Design in Architecture, from Miami University.
How would your friends describe your personality or character?
My friends would describe me as responsible and easygoing with a good sense of humor.
What are two interesting facts about you?
I have a substantial vinyl record collection. Every day is made better by music! I love to hike and spend time outdoors.
What is your favorite slogan?
Keep on keeping on!
What makes you amazing at your job?
I enjoy incorporating creative thinking and problem solving into my design process. I find it easy to work alongside a professional team to produce quality projects.
We are so excited to have Erik join us here at Residential Designed Solutions. We know you’ll be impressed with his work!
Meet Steven - Production Detail
We’re proud of our team members of at Residential Designed Solutions! Steven is one of our newest hires and we’re thrilled to watch him grow professionally and to have him as part of the team.
We are proud of our team members at Residential Designed Solutions! Steven is one of our newest hires and we’re thrilled to watch his professional growth and have him as part of the team.
Welcome to RDS, Steven!
Name: Steven Winters
How would you describe your job and what you do?
I assist project managers in creating construction documents by using SoftPlan and AutoCAD.
When did you begin working at Residential Designed Solutions?
I started in February of 2021.
How would your friends describe your personality or character?
They would probably say that I’m helpful, nice, easy to get along with, and genuinely a good friend.
What are two interesting facts about you?
I’ve enjoyed modern residential architecture since I was a kid. And I enjoy woodworking and playing video games in my spare time.
What is your favorite quote?
”Architecture starts when you carefully put two bricks together. There it begins. - Mies van der Rohe
”No design is possible until the materials with which you design are completely understood.” - Mies van der Rohe
What colleges did you attend and what training have you received?
I have a Bachelors of Science in Architecture from The Ohio State University Knowlton School of Architecture.
What makes you amazing at your job?
Understanding how the physical building is assembled can aid in the translation from a digital model to completely built structure.


