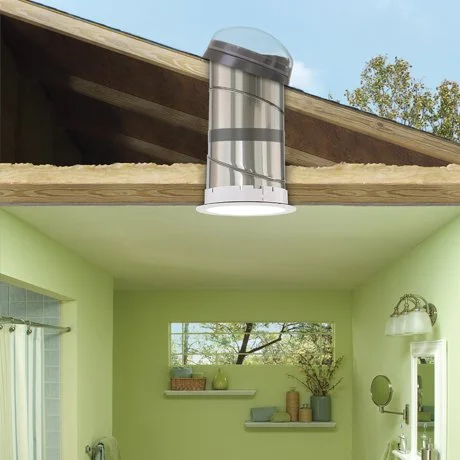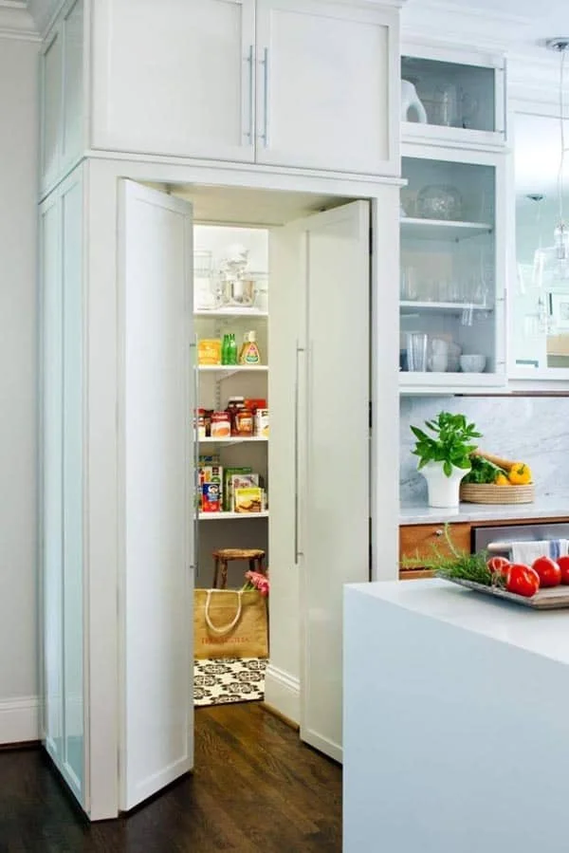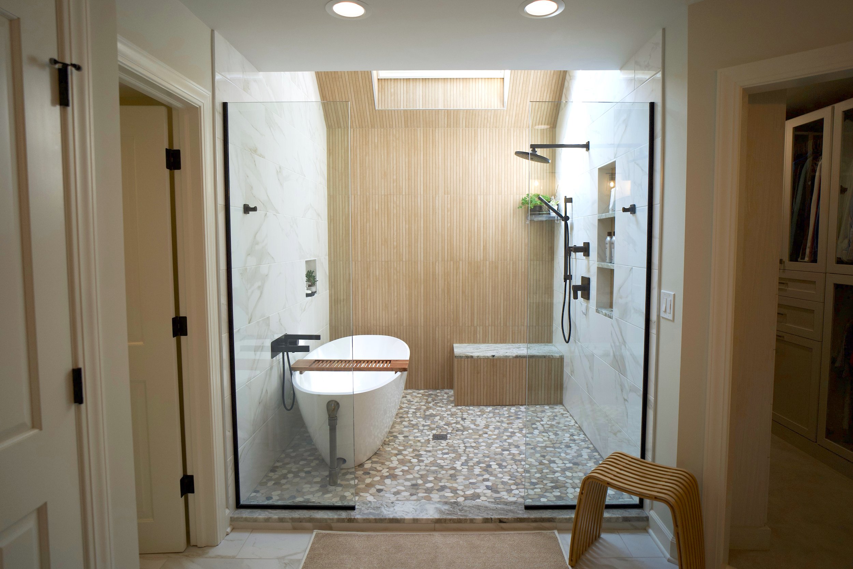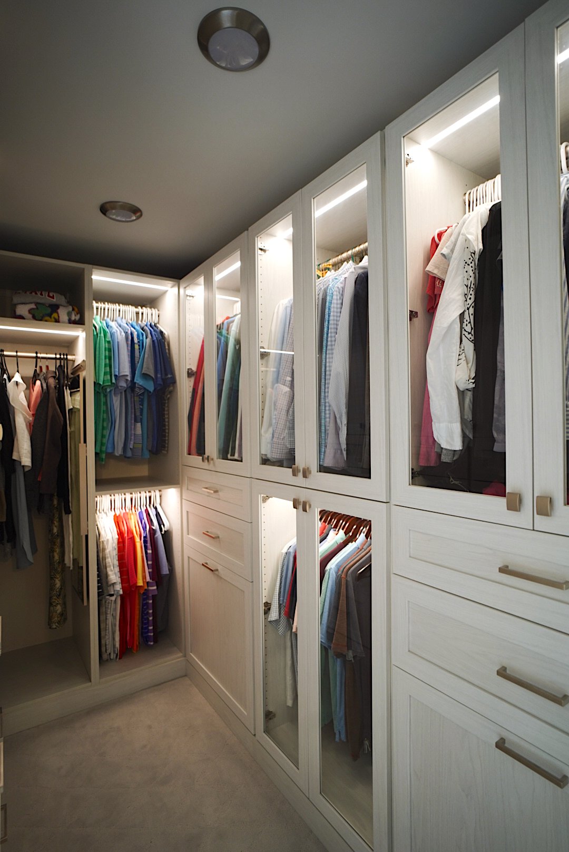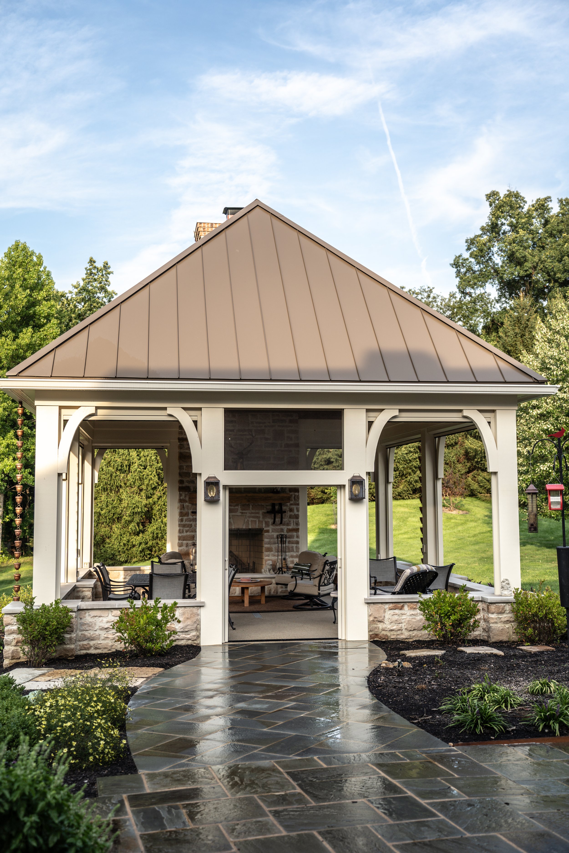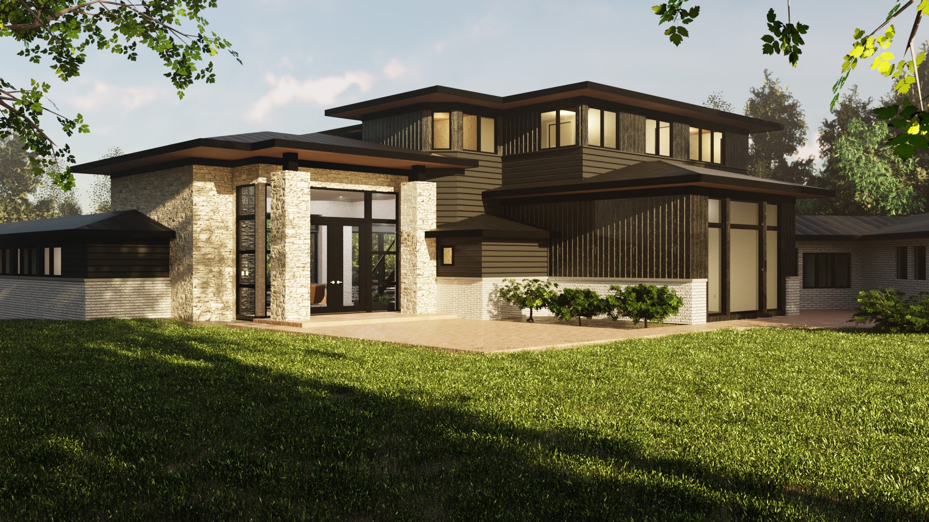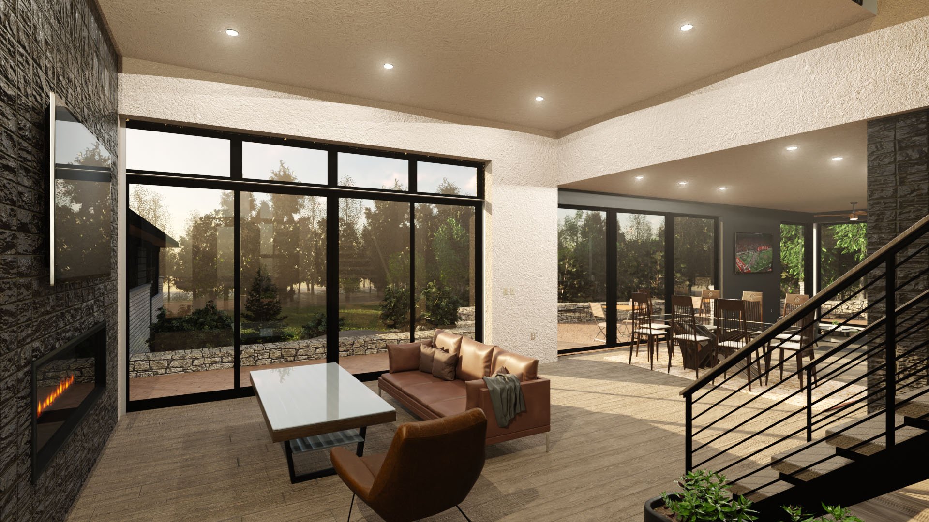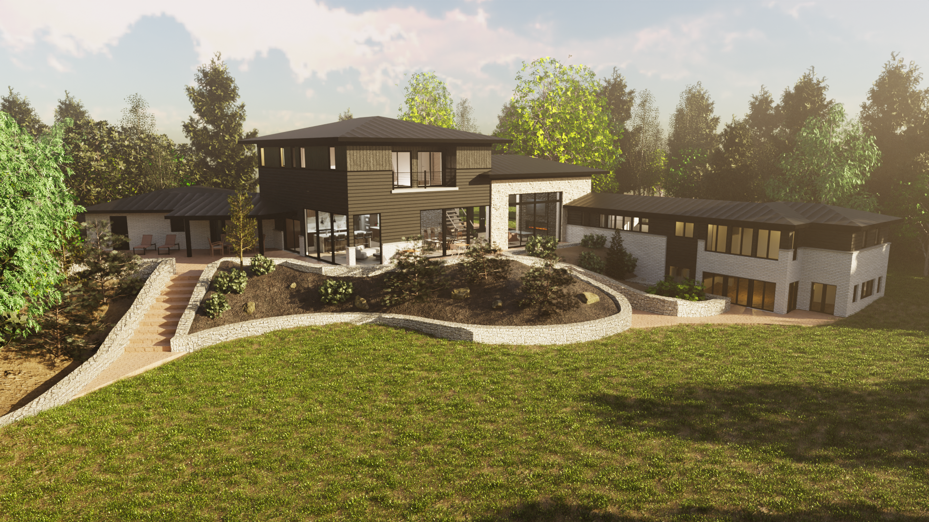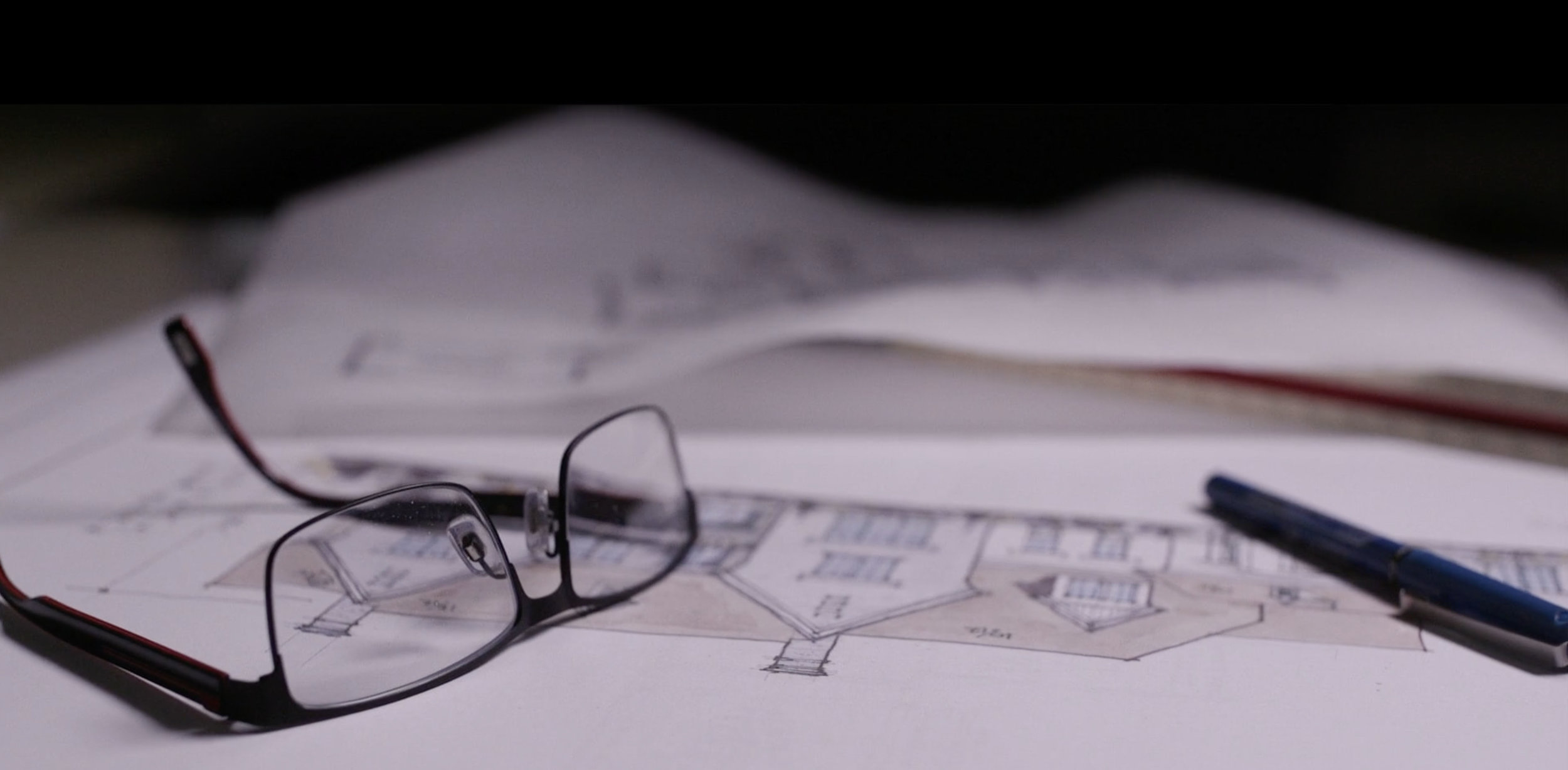
DESIGN BLOG
“The Room Out Back”
This stunning addition, designed by our team and built by Dave Osmond Builders, seamlessly expands our clients' French Country home's outdoor living space. Two decades after crafting their dream home, we were thrilled to work with our clients again on this new chapter.
“The Room Out Back”, as it came to be known, has become quite the talk of the town. It has won the Local and Regional NARI CotY awards, as well as a BIA Annual Big Night award.
Photography by Kylie Osmond
A Vision Realized, Together
This stunning addition, designed by our team and built by Dave Osmond Builders, seamlessly expands our clients' French Country home's outdoor living space. Two decades after crafting their dream home, we were thrilled to work with our clients again on this new chapter.
Photography by Kylie Osmond
Photography by Kylie Osmond
Photography by Kylie Osmond
Imagine this: A charming, separate pavilion awaits, accessible by a picturesque, paved walkway. Envision a place for effortless entertaining, quiet relaxation with a good book, all while surrounded by nature's beauty. Retractable screens ensure year-round comfort, while heat extends the season's embrace. A wood-burning fireplace adds warmth and ambiance, while electrical access allows for lighting, fans, and even smart speakers. The design echoes the original home, creating a cohesive feel as if both were built together.
Bringing Dreams to Life
As showcased in the photos, we, alongside Dave Osmond Builders, successfully translated our clients' desires into this captivating reality. It's easy to imagine the countless moments of joy and relaxation happening within "The Room Out Back.
Photography by Kylie Osmond
Ready to Create Your Own Outdoor Escape?
Whether you dream of a backyard oasis like "The Room Out Back" or envision a different outdoor haven, our Residential Designed Solutions team possesses the expertise to bring your vision to life. Let's collaborate! Call us at 614-430-0027 and get started on your personalized outdoor escape.
Photography by Kylie Osmond
Photography by Kylie Osmond
5 Things to Think About When Planning to Stay in Your Home Forever
Is Your Home Forever-Ready?
Your home—it’s your sanctuary. Maybe it’s the first home you’ve bought, a home you want to renovate, or a plan for a new build. One of the biggest decisions you might make is to live in this home forever. Thinking about your current and future needs is a big piece of this puzzle—can your current or planned new build be your forever home?
We’ve had this very discussion at Residential Designed Solutions with some of our clients. Our designers can discuss what needs to happen for you to be able to age in place. It might involve renovations or if it is a new build, it will require a plan for your future needs.
5 Things to Think About if You Want to Stay in Your Home Forever (Or Age in Place)
Image by Drazen Zigic on Freepik
Current and Future Needs
How are you living now and how do you anticipate this to change over time?
If you have small children with their own bedrooms and play area, how can these be reimagined in the future?
Where is your primary bedroom? If it is on the second floor, is there room for it to be on the first floor in the future?
Aging in place usually requires wider doorways for wheelchairs.
Will your parents move into your home? Can it accommodate their needs?
Layout and Available Space
Especially with a new build, designing a forever home with a seamless layout and available space is an important part of the design plan. If remodeling, having a designer create a better layout and finding space is vital to staying in the home.
Do you want or need separate spaces or an open floor plan? Thinking about this now can help you anticipate how you want to move around your home in the future.
Available space can be as simple as creating storage in “dead zones” of an older or smaller home. Can a room be reconfigured for storage, a home office, or first floor laundry?
Main Floor Living
Ranch home with finished lower level built in Columbus, OH by Jimenez Haid Custom Builders
A two-story home is a great way to have more square footage and works well when you are raising a family. A primary bedroom is upstairs near the kids’ rooms, the bedrooms are not visible to most people, and the upstairs loft is a perfect playroom. But as you age and stairs become an issue, what can you do?
Design a new home with all the main amenities (bedroom, laundry, kitchen, living room, and bathroom) on the main level. A main level bedroom can be a guest suite or bonus room while you are younger.
If you renovate, can a dining room or another space become a primary bedroom? Is there a place for laundry and a bathroom? This sometimes becomes the biggest reason you can’t stay in your home, if it can’t be reconfigured to accommodate your needs.
Is there a way to add a stair lift or elevator?
Bathroom Accessibility
Let’s be real—the bathroom that is accessible and safe really matters as we age. This is one of the main reasons people remodel their bathrooms as they get older.
A raised toilet seat or comfort height toilet makes it easier to stand and sit.
A walk-in shower eliminates tripping or falling. A handheld shower sprayer and a seat are important if you have mobility issues.
Installing grab bars in the future allows for stability in the shower and by the toilet.
A narrow toilet room could be a problem if someone is using a wheelchair, mobility scooter, or a walker. Eliminate a separate toilet room in the design and create space around the toilet.
Smart Home Technology
Integrating smart home features adds to the comfort and convenience of your home. But beyond that, think how smart it is to invest in systems that are easily controlled and automated, such as:
Thermostats
Smart lighting
Security systems
Television and music systems
Smart appliances
At the touch of your phone or a voice command you have control over many aspects in your home.
What Can a Home Designer Do For you?
We help you create your forever home to meet your needs now and for the future.
A custom floor plan that is tailored to your lifestyle.
Universal design features and aging in place modifications such as wider doorways and hallways, walk-in showers, and accessibility features.
Spaces that are multifunctional and change as your needs change.
Built-in storage that saves space and keeps you organized.
Potential future changes are an important design element in a new build that you might not have thought of. Renovating your current home to allow you to live there is usually a design our home designers can make work. We love a good challenge! Read this blog about a home we made more accessible for our client. By prioritizing accessibility, addressing the layout, creating first floor living, providing an accessible bathroom, and adding smart technology, our home designers at Residential Designed Solutions will create a home that meets your needs today and evolves with you for a lifetime of living. Contact us to get started today! Call 614.430.0027 or fill out our contact form here.
How to Make a Home Design Plan Stress-Free and Efficient
Building or redesigning a home is exciting, but it can also be a bit stressful. Whether you are planning a new build or renovating your current home, collaborating with a home designer alleviates stress and streamlines the process. At Residential Designed Solutions, our home designers work with you to establish effective communication and create a clear vision for your home plan. With these preplanning questions, thoughts, and proper planning, a strong foundation leads to a perfect home design.
Preplanning Questions/Thoughts to Discuss with Your Home Designer
Define Your Wants and Needs
Before your first meeting, take time to write down your wants and needs. How do you want the spaces to function, what style do you want for your home, and what specific features do you want? What are your must-haves and deal-breakers? Creating this list is a starting blueprint for your discussions when you meet with us and equips us to make the perfect design.
Budget
Discuss your budget with your designer. Be upfront with your budget constraints. This way we can offer suggestions to align with your financial plan and keep the project on the targeted budget.
Your Inspiration
Bring it all to your first meeting. Your Pinterest boards, sketches, images from home design magazines or websites, are all a springboard to guide our conversations. Sharing your design preferences and style inspirations helps us understand your aesthetic taste and tailor your design plan.
Considerations for your Lifestyle
Do you love to entertain? Is movie night a big deal? Do you have kids that need their own space to play with friends? Are you a multigenerational family? Understanding your lifestyle, habits and any specific current or future needs will all influence the design and adaptability of your home.
Collaborate and Communicate
Ask how communication will be handled throughout the process. Clarify how often you will be updated, your preferred method of communication, and how decisions will be made. Having an effective communication plan is instrumental to avoid misunderstandings. A smooth process is the goal for our team when creating home design plans.
Timeline
Work with your designer to create a realistic timeline. Be flexible as there are always variables at play that can affect the timeline. But know that a well-structured plan with designated check-ins can ensure the progression of the plan with limited adjustments to the timeline. Knowing the projected timeline keeps everyone on the same page and prevents unnecessary stress.
Collaborating with a home designer should be enjoyable, satisfying and rewarding. A home design is a big endeavor, and quite possibly, one of the biggest decisions of your life. Taking the time to preplan and ask the right questions lays the proper groundwork for a partnership with your designer. With clear communication, clear goals, and a great attitude, our RDS home designers can transform your dream into reality.
Call us at 614-430-0027.
Embracing Timeless Elegance: Contrasting Modern and Farmhouse Style Homes in 2024
Which one Interests You—or is it a bit of both?
A farmhouse style home or a modern home? These two seemingly disparate home styles, the charmingly rustic allure of the farmhouse aesthetic or the cool, contemporary lines of a modern home, both have their unique design elements and have stood the test of time. As we move into 2024 in Columbus, OH, let’s explore some of the defining traits and trends for these two home styles.
Modern Home Marvels:
Entering a modern home is like stepping into an uncluttered, minimalist oasis. Open floor plans are bathed in natural light, all due to expansive windows and skylights. Form and function are created through open floor plans. Walls embrace earthy and crisp white colors, which create the backdrop for pops of color and interesting artwork. Metal elements and exposed concrete add a touch of an urban and modern feel, while rich wood floors and accents evoke warmth and character.
Sustainability is more than a buzz word with these homes. Solar panels are integrated into the architecture and energy efficient fixtures are used throughout the home. Smart technology is an important part of the home, seamlessly syncing lighting, entertainment systems, security, and climate control. We are seeing a desire to feature sustainable natural textures and organic materials, as well as utilizing more standard elements. Clay or stone accents offer a bit of nature and grounding.
Farmhouse Charm:
In stark contrast to the modern aesthetic, a farmhouse style home evokes a sense of warmth, nostalgia, and simplicity. But we are seeing a move to a more sophisticated twist on its rustic origins. Shiplap, the standard, and smooth painted wood walls in calming whites and creamy or earthy neutrals dominate the design. The open floor plan is still in demand, but now with defined zones for living, cooking, and dining. Natural light is key, with large doors opening to decks or patios. Farmhouse sinks, shaker-style cabinets, sliding barn doors, rustic materials, and exposed beams will continue to be focal points.
Expect to see an emphasis on sustainability with reclaimed wood, repurposed materials, and smart home features.
Blending the Two:
What we find exciting and have already designed for some of our clients, is blurring the lines between modern and farmhouse. Think steel beams juxtaposed with reclaimed wood accents or wood beams alongside metal elements. Minimalistic pendant lights above a farmhouse table or an island with butcher block, combines a bit of both styles. Clean lines, large windows, and a mix of materials such as board and batten siding create the look of a modern farmhouse. A blend of modern furniture and rustic accents can blur the lines and create interest.
Sustainability plays a central role, with eco-friendly materials and energy-efficient systems taking center stage.
The blending of these two styles results in homes that are as functional as they are beautiful, offering sleek lines with a touch of cozy charm. It’s a design direction that speaks to our desire for comfort and innovation, for homes that feel modern yet familiar.
Our designers at Residential Designed Solutions appreciate the design elements of each and we have created many plans over the years featuring these home designs. Contact us here to discuss your home plans, whether it’s one of these styles, a mix of the two, or something different. We’re here for the challenge!
Growth Spurt! Is Your Business Ready for Central Ohio’s Transformation?
The surging population growth of Central Ohio will reshape the housing market, directly impacting us—builders, remodelers, designers, and contractors. Staying informed helps us deliver exceptional service and experiences for our clients, teams, and communities.
At Residential Designed Solutions our goal is to partner with you to provide opportunities to profit from this growth. We encourage you to explore the provided information and learn more about key takeaways that resonated with us:
What is Happening in Central Ohio?
In 2022, Axios Columbus, reported the population growth changes from 2000 to 2020. The disparity between Columbus and other area of Ohio means there are unique opportunities and challenges for builders and remodelers.
What’s driving Columbus growth? Industry and Strategic Development. Central Ohio’s education, health care, tech, and government services are fueling development. Meanwhile, investments, transportation, and modernized infrastructure are incentivizing growth.
Opportunities for builders and remodelers mean adapting to your clients’ needs, anticipating shifts, and collaborating with regulators to ensure you can accommodate the different demands of your clients.
A Blueprint for Growth
An article from McKinsey & Company, suggests a blueprint for Columbus to provide sustainable and inclusive housing growth.
Proposed solutions:
Boost Housing Supply: Identifying land, streamlining rezoning, and promoting public-private partnerships are proven ways to boost supply.
Cut construction costs: Simplifying permitting and streamlining designs can help cut costs and maximize profits.
Increased Affordability: Support homeownership and rentals initiatives, both public and private.
Prioritize ending homelessness: Offering affordable housing, healthcare and job training can greatly impact housing shortages.
MORPC Population Growth Forecast 2040-2050
This report is one of the most comprehensive. It examines the 15-county region and our estimated population of 3.15 million people by 2050.
Key Takeaways:
In the next 25+ years, central Ohio will see a growth of 726,000 people, which equates to 272,000 additional households and 357,000 additional workers.
Franklin County will absorb half of the regional growth and twice as many people as Delaware County. Other counties will see growth as follows: Madison County—30% increase, Licking County—30% increase, and Delaware County—80% increase.
Communities will succeed when they with existing industry to develop clusters enabling them to produce jobs (with a variety of pay grades), and support those working in their communities.
It will be critical to develop housing near jobs and create and utilize transit routes for employees when possible.
Read more here:
After reading and thinking about these articles, we presented this question to our team to be proactive in helping you, the builder/remodeler.
“Housing and transportation are two of the biggest concerns and needs due to the population growth in central Ohio. It is predicted that there will be a housing shortage in central Ohio by 2032. What can we, (RDS), do to help you, the builder/remodeler, keep up with growth and demand, while balancing build cost, energy efficiency and sustainability?”
1. We can work to provide timely and timeless designs that will not only reflect the current market and design preferences, but also be aware and reactive to the anticipated influx of new families with their own design preferences based on the different regions they will be arriving from.
2. Advocate for much needed zoning reform, especially regarding housing density and design requirements.
3. Be proactive in educating ourselves in the rapid changes occurring in local codes and energy code requirements and be prepared to offer builder/remodeler clients solutions that address these changes.
— Dominic Luppino, Senior Designer
I believe one of the most important things we can do here at RDS is to continue to work with clients at all price points. By providing innovative, cost-effective solutions for existing and new homeowners to renovate, expand, and build new construction in the Columbus area, I believe we can help facilitate a thoughtful growth of residential homes. Another factor that we, in conjunction with builders and remodelers, need to continue, is to push for is the experimentation and implementation of new and more efficient construction methods, like modular home design and prefabricated construction to reduce both the cost and time of new construction. There is no doubting the expansive growth that Columbus will experience in the next few decades. We, as designers and builders, are responsible for creating a healthy and inclusively built environments for all those who choose to make Columbus their home.
—Joshua Brashear, Associate Designer
In reading about some real efforts to build attainable housing in the central Ohio area, the challenge is the no growth and slow growth initiatives and the zoning processes that seek only higher end housing (larger lots, less traffic) and commercial development for its tax income. The shortsightedness is that these elected zoning boards are not providing housing for the employees who staff these commercial businesses. If the people can’t find appropriate housing, then the business won’t relocate to their municipality. The NIMBYISM and BANANA (build absolutely nothing anywhere near anything) people feel that they should be able to control the zoning and use of land in their communities by referendum rather than trusting the professional planners and elected council and zoning board members that approve the development plans that take all of the factors into consideration..
As residential designers, we respond to market conditions and requirements from our builders, remodelers, and clients. We also work within the zoning constraints of the required property setbacks and allowable lot coverages. Then we also of course, respond to our clients wishes and design within architectural review constraints (when applicable) to create plans for their perfect new home or renovation/addition.
Keeping up with demand is always one of the most difficult factors to balance because it ebbs and flows with market conditions and interest rates. We work hard to maintain a well-trained team of experts to provide design and documentation services to our builders and remodelers. We’re always tracking and reading the latest articles and industry info on building science and new energy saving materials. We feel it is critical to have broad background knowledge to be able to discuss the pros and cons of different materials that clients may want to incorporate into their homes.
While we cannot control build cost, we do know what makes a home more expensive and we understand that based on the targeted price point we will need to adjust our creativity and details to match.
Sustainability is a very long and detailed discussion based on the history of sourcing materials etc. What we do have a real feel for is what works long term, what is lower maintenance and why.
—Jim Wright, Owner and Principal Designer
What have your teams and cohorts been discussing regarding this population growth? How are you poised to meet this demand? We’d be interested in listening and continuing the conversation. And as always, if we can create home designs for you or your clients, call us at 614-430-0027.
Homes Beyond the Ordinary: Unique Design Features That Wow!
Stepping into a truly unique home is an experience that lingers, whether it’s a home you visit or where you live. It’s not just about aesthetics; it’s about spaces that spark curiosity, ignite conversation, and reflect the personalities of the homeowners. In today’s design landscape, where trends come and go, embracing your own personal style through distinctive features has become a goal for many of our clients.
Our home designers here at Residential Designed Solutions are ready to inject your home with that special “wow” factor when creating your plan. Unique design elements, both structural and stylistic, can transform your home into a conversation starter.
Stepping into a truly unique home is an experience that lingers, whether it’s a home you visit or where you live. It’s not just about aesthetics; it’s about spaces that spark curiosity, ignite conversation, and reflect the personalities of the homeowners. In today’s design landscape, where trends come and go, embracing your own personal style through distinctive features has become a goal for many of our clients.
Our home designers here at Residential Designed Solutions are ready to inject your home with that special “wow” factor when creating your plan. Unique design elements, both structural and stylistic, can transform your home into a conversation starter.
Curating Space with Light:
Photo courtesy of structuretech.com/solar-tubes-rock/
Hidden Skylights: Forget what you know about predictable roof windows. Gone are the days of leaky, plastic bubble skylights. Many styles are low-profile and are hardly visible from the street. Others are vented and open by hand or electronic control. Tubular skylights (long tubes meant to catch and reflect light) are perfect for small spaces, like bathrooms, closets, and hallways. A strategically placed skylight in a walk-in closet or reading nook bathes spaces with natural light. An added benefit—see the sky from inside your home!
Light Sculptures: Conventional lamps are a staple in many rooms of a home but consider integrating light as an art form. Cleverly designed custom art features can double as sculptures, cascade down a feature wall or are suspended like glowing constellations. A chandelier that appears to be the veins of a leaf, or bubble lights that mimic a glowing streetlight might be just what a space needs for a bit of art.
Connecting with Nature:
Living Walls: Breathe life into an interior or patio wall with vertical gardens. These lush green tapestries purify the air and create a mesmerizing connection with nature. A moss wall in the office, a cascading herb garden in the kitchen, a mass of ferns on the patio, or a vibrant flower wall will create a natural design element.
Living Wall | 2019 BIA Parade of Homes | Built by Sierra Custom Homes
Secret Gardens: A hidden oasis in your home is possible. Transform an unused corner into a courtyard accessible through a concealed doorway or at the end of a hallway. Step into a miniature zen garden complete with a cascading fountain and serene greenery— a sanctuary within your own home. There are many possibilities to create green space in your home! How about a courtyard in the center of your home?
Indoor-Outdoor Flow: Seamlessly blend your living space with the outdoors with retractable doors. You’ll be able to move from inside to outside easily, creating an entertaining drool-worthy space. Expansive windows give the illusion of outdoor living, while keeping bugs and bad weather at bay.
Tech-Savvy:
Smart Homes: Homes are becoming increasingly intelligent, while seamlessly integrating technology into all parts of the home. Voice-controlled lighting, automated temperature adjustments, self-watering gardens, smart appliances that tell you what groceries you need and how to cook food, are all part of our reality. Smart appliances monitor energy usage and optimize performance, and security systems give us peace of mind. Hidden projectors and screens disappear when not in use but create expansive viewing for those movie nights or important football games!
Photo courtesy of me-syst.com
Hidden Storage: Furniture with concealed compartments, hidden rooms, storage we don’t see, and creative solutions maximizes space and keeps things out of sight. Built-in bookshelves can double as room dividers or under-stair drawers. A Murphy bed transforms your office into an extra bedroom with a simple pull on the “wall”.
Playing with Perception:
Floating Elements: Who says everything must be anchored on the floor? Furniture and shelves can appear to hover mid-air, while anchored to walls. A platform bed, anchored with a single leg (or no legs at all) adds a bit of mid-century modern feel and uniqueness to a bedroom.
Photo courtesy of onekinddesign.com
Hidden Rooms: A secret passage or a hidden room behind a bookcase or hidden door adds surprise and delight for your guests (or your kids!). Imagine a hidden playroom behind a cabinet in the kitchen! A wine room behind a panel or bookcase in the family room! Or a reading nook tucked away behind a door under the stairs! When designing a home, creating hidden spaces is a fun and interesting idea.
Photo courtesy of onekinddesign.com
Photo courtesy of onekinddesign.com
Remember:
Uniqueness is personal and should reflect your passions, hobbies, or design aesthetics. Let your home tell a story!
Seeking expert advice from a skilled designer will help you translate your vision into reality, ensuring that it is structurally sound.
Embrace sustainability by choosing eco-friendly materials to be kind to the planet. Rainwater harvesting and solar panels are two ways to incorporate this idea.
Designing a home that transcends the ordinary is about pushing design boundaries and embracing your own sense of style. These ideas are just a starting point. Are you ready to create something interesting in your home? Give us a call and let’s get started. Our Columbus, OH based office is the place to start the conversation. We have so many ideas for your bold and creative choices!
Our Designers Shine: Four 2024 Regional NARI CotY (Contractor of the Year) Awards!
UPDATE: We are thrilled to announce that our designs won four 2024 Regional NARI CotY awards! Being recognized for creating beautiful homes exemplifies the commitment of our team and our enthusiasm for creating truly stunning designs. Whether it is a design we create for a client or in conjunction with a builder, we love what we do. We are incredibly grateful to the NARI judges, our dedicated team, and our collaborative partners for making this recognition possible. Visit our website to explore more award-winning designs and discover how we can help you.
Residential Architectural Design over 500 sq. ft.
Residential Bath $70,000-$100,000 with Team Member Dave Osmond Builders
Residential Exterior $50,000-$100,000 with Team Member Dave Osmond Builders
Residential Detached Structure with Team Member Dave Osmond Builders
Read on below to learn more about the CotY awards and the projects that earned them!
—————————————————————————————————————————————
What is a CotY Award? A NARI CotY award, National Association of the Remodeling Industry of Central Ohio (NARI-CO) CotY (Contractor of the Year) is presented to members that have demonstrated outstanding design and craftsmanship through their remodeling designs and projects. We were proud to win four different awards this year. Three of these awards were a joint effort between RDS (design) and Dave Osmond Builders.
Our partnership with Dave Osmond and his team is always exciting and fulfilling. We value this partnership and look forward to many more years of “award-winning” designs.
This year our collaboration resulted in these awards for Dave Osmond Builders and RDS:
Photography by Kylie Osmond
Photography by Kylie Osmond
Photography by Kylie Osmond
Photography by Kylie Osmond
Residential Bath $70,000 to $100,000 (regional) | Worthington, Ohio
Our clients were ready for a serious renovation of their primary bath. Typical for homes of this era, their bath had a huge platform tub and a basic shower. The only feature of the bath they wanted to maintain was a large skylight. Their wish list included a spa shower, vessel tub, new vanity space and shoe closet. Space was tight, so we created a wet room for the shower and the vessel tub under the 4x4 skylight.
Tub located in the shower; a wet room concept.
Installed heated tile floors with smart thermostat.
Integrated custom-built closets with added accent lighting.
Photography by Kylie Osmond
Residential Bath $100,000 to $150,000 (local) | Powell, Ohio
This tired thirty-year-old primary bath needed to be refreshed, from the tiny glass shower to the large, unused platform tub. An unusual bath, it had four transom windows high on the outside wall, but they were not quite centered on the wall over the vanities. Our clients, however, were focused on transforming their dated bath into a luxurious home spa. The key enhancements included:
Primary Bath Before
Replacing the platform tub and small shower with a large, sleek shower.
Installing heated floors with a smart thermostat.
Placing new vanities strategically beneath the existing windows to allow for correct alignment.
Showcasing stunning design through impressive herringbone tile work.
Introducing a convenient coffee bar.
Incorporating smart features such as motion-activated night light, toilet, and the thermostat for the floors.
New, Oversized Shower | Photography by Kylie Osmond
New Coffee Bar | Photography by Kylie Osmond
Photography by Kylie Osmond
Rain Chains | Photography by Kylie Osmond
Vaulted Cedar Porch Roof | Photography by Kylie Osmond
Residential Exterior $50,000 to $100,000 (local and regional) | Worthington, Ohio
We designed and Dave Osmond Builders built a wonderful new home for our clients on a spectacular piece of property in Worthington, OH. At that time, we discussed options for a covered or screened porch, but they felt a deck would be more than adequate to meet their needs. After living in their home for several years, they decided they would like to be able to relax, entertain and enjoy their outdoor living space regardless of the bugs or weather. Their request started small, just a roof over the existing deck, but evolved into an expanded, covered porch with operable screens.
Expanded the square footage of the existing deck.
Introduced a vaulted cedar porch roof.
Introduced rain chains in lieu of traditional downspouts.
Installed operable screening for bug-free enjoyment.
Photography by Kylie Osmond
Residential Detached Structure (local and regional) | Delaware, Ohio
Over two decades ago, we designed the Country French home on this property for our clients. We were honored to be invited back to design this addition to the property. The structure needed to have screens to keep the bugs where they belong, some form of heat to extend use of the space in the cooler months, and electrical connectivity for fans, smart speakers, etc. During the design and construction process, this structure was referred to as the gazebo, grotto and pavilion, but the name that stuck was “the room out back.”
Created a design for both entertainment and relaxation.
Equipped the gazebo with operable screens and heating elements to extend outdoor enjoyment.
Seamlessly designed the space to ensure it integrated with the existing home.
Photography by Kylie Osmond
Photography by Kylie Osmond
Photography by Kylie Osmond
And this one was a design we completed for our clients in Upper Arlington!
Residential Architectural Design Over 500 sq ft (local and regional) | Upper Arlington, Ohio
Originally a modest ranch home built in 1938, this home underwent many transformations over the years. The result was a sprawling home with lack of cohesiveness and a less than ideal floor plan. Our objective was to take the home back to a few core elements and reconstruct a modern home so the family could enjoy the beautiful lot in a highly desirable location.
The left wing was reconfigured to create a beautiful owners’ suite.
A brand-new entry and living area were created featuring lofty 13’ ceilings and an impressive staircase to the new second floor.
A second floor was added to include space for three suites, two of which included balconies overlooking the rear yard.
We take immense pride in the achievements of the RDS team over this past year. Delivering exceptional services to all our clients is always our top priority. We thank you for the trust and the opportunity to work to transform your home.
If you are ready to reimagine your home, please reach out to us at 614.430.0027.
Move to a New Home or Remodel Your Existing Home?
A significant dilemma that some homeowners face is whether to move to a new home or remodel your existing home. Both options have positives and negatives. When our RDS designers meet with clients, some are not sure what they are going to do until we talk through viable options for a remodel design.
This decision relies on several factors that depend on your specific circumstances, preferences, finances, and more.
A significant dilemma that some homeowners face is whether to move to a new home or remodel your existing home. Both options have positives and negatives. When our RDS designers meet with clients, some are not sure what they are going to do until we talk through viable options for a remodel design.
This decision relies on several factors that depend on your specific circumstances, preferences, finances, and more.
Factors to Consider for Moving or Remodeling:
Neighborhood and Location: Where your home is currently can play a big part in your decision to remodel or move. If it is in the neighborhood you love with the schools you want your kids to attend, you might not want to move. Your commute to work, nearby shopping, and access to school events may be important for your plans. Is your overall lifestyle what you want it to be? Researching potential new neighborhoods can help you decide if a move will align with your family’s preferences or if you want to stay in your existing home.
Emotional Attachment: The sentimental value you have or don’t have for your home is an important consideration. If leaving too many memories behind is an issue, remodeling can keep the emotional connections you desire.
Budget: Is it cheaper to renovate or move? Compare the costs of remodeling (renovation costs, design fees, permits, relocation costs (if you must be out of your home)) with those of moving (closing costs, down payment, moving expenses. Compare these costs to decide what aligns with your financial situation.
The Market: What is the current real estate market in your area? If it is here in Columbus, this is still a seller’s market. With a low available inventory, selling will be advantageous, but buying could be an issue.
Your Family’s Needs Now and in the Future: Do you need space for a home office, more bedrooms, or a play area for the kids? Does your kitchen function for your family? Anticipating your family’s needs could lead you to your decision.
The Ideal Home Size:
Meeting your needs now and in the future is the cornerstone for the ideal home size. The future growth of your family could sway you from your current home if adding square footage won’t be enough.
Prioritizing functional spaces over sheer square footage is important. A remodel with a nod to focusing on creating functional spaces that serve specific purposes could keep you in your home. On the flip side, a larger home or more square footage might be your ideal size.
Smaller homes are generally more energy-efficient, with lower utility bills and a reduced environmental footprint. Where does your ideal home size fall in this scenario?
A larger home is more maintenance and more upkeep.
Reasons to Upgrade Square Footage:
Lifestyle Changes: A growing family, separate spaces for teenagers, or room for aging parents are all changing family dynamics and are valuable reasons to add square footage to your existing home.
Increased livability: More space equals more comfort, flexibility, better function, and more room.
Home Office or Gym: Work from home is here to stay for many people. As is the home gym. Highlighting the importance of these spaces has brought them back into the home is a big way. Adding square footage can accommodate a well-designed workspace or a home gym.
Resale Value: If done well, adding square footage will add to the resale value of your home. The return on investment is worth considering.
The decision to move or remodel is a personal one, influenced by factors like your budget, lifestyle, and long-term plans. Our designers are here to design a new home or make your existing home what you envision it could be. Whether you choose to move to a new home or invest in upgrading the square footage of your existing home, remember that the ultimate goal is to create a home that aligns with your needs and lifestyle.
5 Things Most People Don’t Know About Designing Your Home with a Residential Design Professional
A residential design professional specializes in designing single family homes, while a Certified Professional Building Designer has completed 6 years of training, has practiced building design, and passed rigorous certification exams. Knowing this, you are hiring a designer who knows and understands the needs and desires of a home owner and the ins and outs of residential design. Working with qualified home builders, The RDS team has created hundreds of home plans for our clients, and has seen these homes come to fruition.
A residential design professional specializes in designing single family homes, while a Certified Professional Building Designer has completed 6 years of training, has practiced building design, and passed rigorous certification exams. Knowing this, you are hiring a designer who knows and understands the needs and desires of a home owner and the ins and outs of residential design. Working with qualified home builders, The RDS team has created hundreds of home plans for our clients, and has seen these homes come to fruition.
The team here at Residential Designed Solutions has the depth and breadth you would expect to find and want for designing your home. Our team has years of experience, awards, and a dedication to creating the best home plans for our clients. Read more about our team here.
What to Know:
Home designers focus on the overall architectural and structural aspects and the layout of a home, creating your vision for the build or remodel.
(1) Permits and Regulations
Our team intimately knows and understands local building codes, permit requirements, and regulations, and works with the builder to make sure everything is completed correctly.
Knowing that your home design complies with all legal and safety standards will save you time and avoid any potential complications. This is peace of mind for you!
(2) Understanding the Plan of the Home
Home designers focus on the foundational elements of a home’s structure and the desired layout.
Floor plans and room placements are analyzed, and the overall architectural flow is optimized to reflect the correct spatial utilization for each room.
Using the planned orientation of the home, a home designer will work to maximize the natural light, energy efficiency, and ventilation needs for the home.
(3) Create a Customized Vision
Working closely with you to understand your family’s needs and wants, lifestyle, and preferences, we create a customized plan. This collaboration ensures functionality and a design that will work for you.
We work within your budget while maintaining the quality and integrity of your design.
(4) Thinking and Planning
As home designers, we always consider future needs and possible trends when planning a home. Are you going to have children, age in place, or have a multi-generational family living in the home? What are timeless trends and what is relevant for both now and the future?
Features including sustainability, green home building, integration of technology, and accessibility are all important considerations for a home.
(5) Functionality and Aesthetics
Any home is only as good as the layout, and a qualified home designer will always have the optimization of space, furniture layouts, and storage solutions top of mind when creating a home design.
A quality plan will look visually appealing and consider your family’s daily activities and enhance the quality of everyone’s lives.
Collaborating with a home designer, like our team at Residential Designed Solutions, will elevate your home design experience. Whether it is a remodeling design or a new home design, we tailor the design to your needs. Turn your dream home into reality. Contact us here or give us a call at 614-430-0027.
What We Know and are Learning About Intel and its Impact on the Surrounding Communities
We are learning a great deal these days about the impact of Intel (an American manufacturer of semiconductor computer circuits) and what it means for development. As home designers at Residential Designed Solutions, we have a vested interest in understanding development needs so that we are able to service the incoming teams from Intel, Amazon, Facebook, and Google. While we can’t see into the future, we’ve been reading, listening, and paying attention. In some way, most of us will be impacted by Intel.
We are learning a great deal these days about the impact of Intel (an American manufacturer of semiconductor computer circuits) and what it means for development. As home designers at Residential Designed Solutions, we have a vested interest in understanding development needs so that we are able to service the incoming teams from Intel, Amazon, Facebook, and Google. While we can’t see into the future, we’ve been reading, listening, and paying attention. In some way, most of us will be impacted by Intel.
Projections as to where Intel will impact the central Ohio landscape are wide reaching, but we do feel certain communities will be the ones that will feel the most impact. As you can see from this map, we placed Intel and foresee impacts to these communities at least 45 miles away from that development.
While many people here in Ohio will be talking in terms of job opportunities—at RDS we are looking at the impact on housing. How many new employees will move to the area? What type of relocation incentives will be offered? How much development will be needed?
What we know:
Executives relocating here are going to be accustomed to long commutes
School systems and the quality of life are critical to the decisions of where people want to live
Every person/family will have a distinct set of goals and a unique perspective on what their idea of home will mean
What we need to address as a region to sustain and deal with the growth:
Planning
Zoning—where can new houses be built
Economic development
Transportation and road infrastructure needs
Water and sewer issues
Understanding the communities’ values and how these can be maintained and understood
Who we are learning from:
1. Columbus Business First
Per a recent article from Columbus Business First, at a recent presentation hosted by MA Design, an interesting stat was presented. “The Intel (Nasdaq: INTC) project is the largest economic development win ever in Ohio and comes with an initial $20 billion investment, 3,000 direct jobs, a7,000 construction jobs and an estimated $405 million in annual payroll.” In addition, it states in the article that Intel may grow to over eight facilities.
2. Betsy Goldstein
Betsy Goldstein, director of business development for MA Design and owner of Betsy Goldstein Consulting, is one the most knowledgeable people speaking about Intel right now. She is instrumental in helping leaders around central Ohio prepare for growth.
Her presentations, “Intel on Intel” have been providing updates and information people need to know. These are some of the takeaways we have culled from her various presentations and videos in the past few months. We encourage you to seek out her presentations to learn more. This video is thorough, interesting and worth watching.
One of the reasons this site was chosen is because there has never been a seismic event in the area and building microchips need to be created in a completely stable and precise area.
There is a new airport in the planning stage, and the construction of it has moved to the forefront with the building of Intel. This should happen within the next decade.
Commute times will be longer.
The Mid-Ohio Regional Planning Commission (MORPC) believes the central Ohio region is on track to reach 3.15 million residents by 2050. This equates to about 726,000 more people.
Landowners are under some pressure to sell their land and their decision to sell or not, with mounting pressure, especially with the land near Intel’s site.
Sections of roads will be widened and connected to other roads to create better access, which will impact various communities. While there is talk of an I-370, at this time, that does not appear to be in the works.
There will be an educational investment from Intel of $100M. They want students to be future Intel employees. The arts, sciences, and math will all be impacted. They also have relationships with higher level learning.
There are 2 FABS (Fabrication facilities) to make microchips, (which are in everything) planned for now, but that number should grow.
The landscape in central Ohio will change.
The site will be beautiful, filled with amenities, and pleasing to the eye.
Housing, schools, retail, and healthcare will all grow because of Intel.
People will want to live near the Intel site and will want amenities.
What Columbus looks like today will be vastly different in the future.
SR 161 will be widened between Interstate 270 and US Route 62.
The average salary of an Intel employee is around $130K and most will be younger and tech savvy.
There is a serious need for affordable housing in the areas we know and love.
This article might be of interest to you as well.
3. Neighborhood Strategies
Neighborhood Strategies is helping Licking County communities impacted by Intel to understand, build, and create economic development, planning, and zoning. This is such an evolving project that no one knows all the impacts and how far-reaching this project will go, but their goal is to provide impactful strategies for community development. This team, led by Jim Lenner, is working closely with Etna Township, Hanover Township, Hebron, Madison Township, and Perry Township, developing comprehensive plans to help them grow and understand what is coming their way. Their website might be a useful source for you as a homeowner, someone moving to the area, or a business, to check on their strategies and progress as this development unfolds.
We are excited and intrigued by all the potential possibilities Intel brings to our communities and homeowners in central Ohio. Our design professionals are ready to help you visualize your dreams for a new home, addition, or renovation. Contact us today at 614-430-0027 or via our website.


























