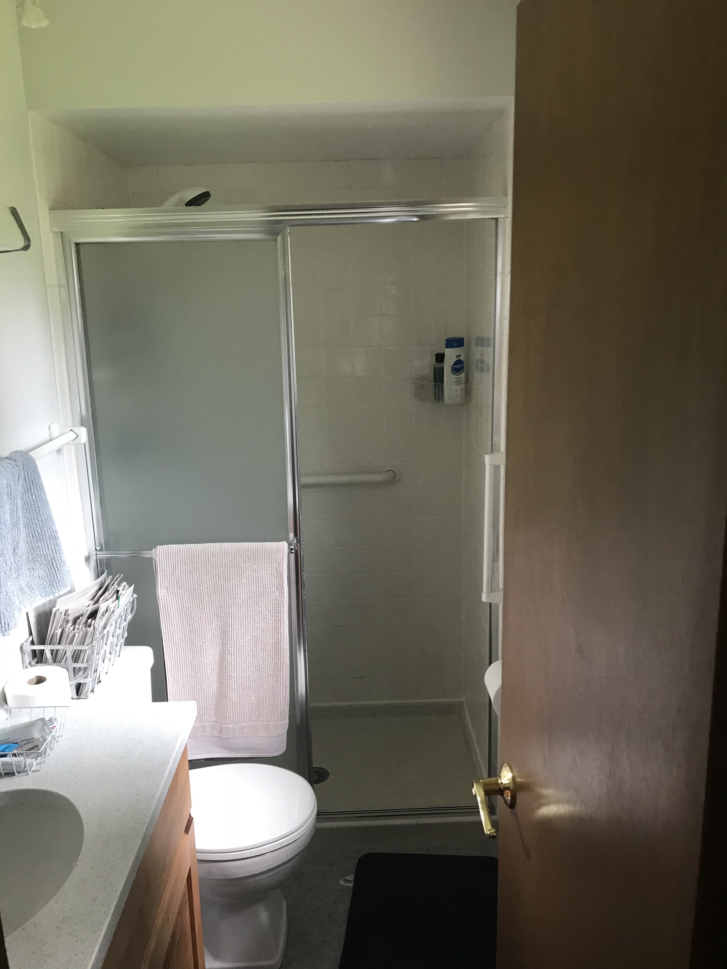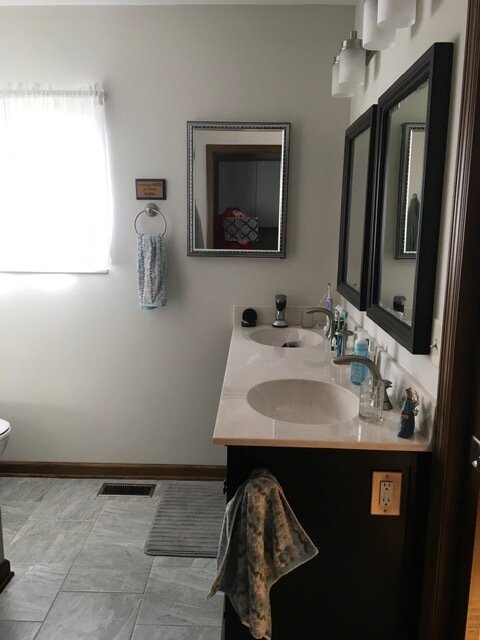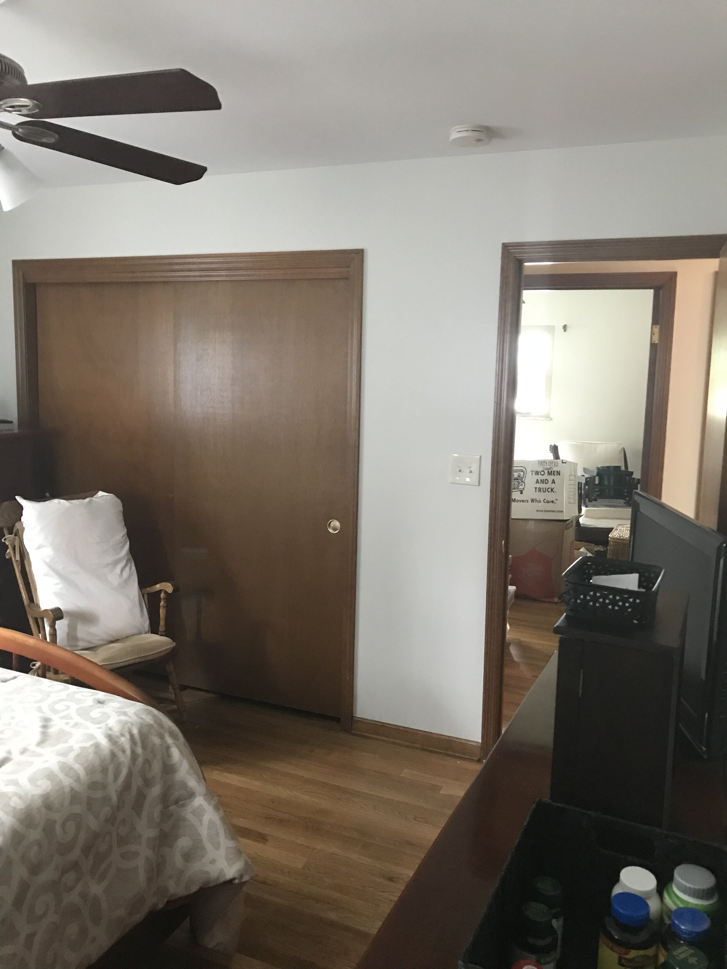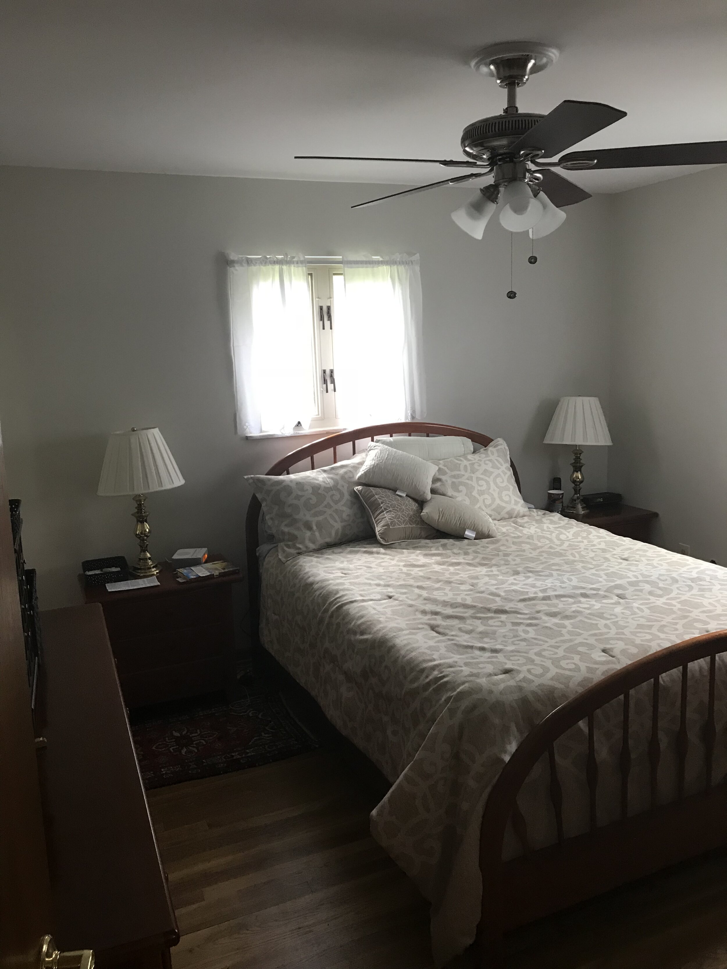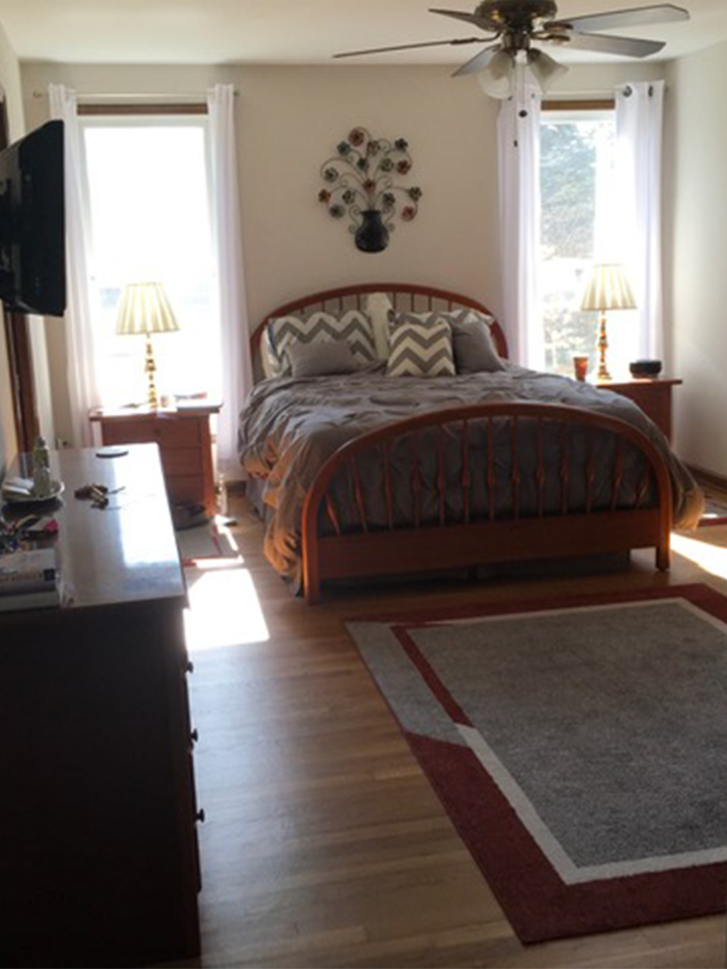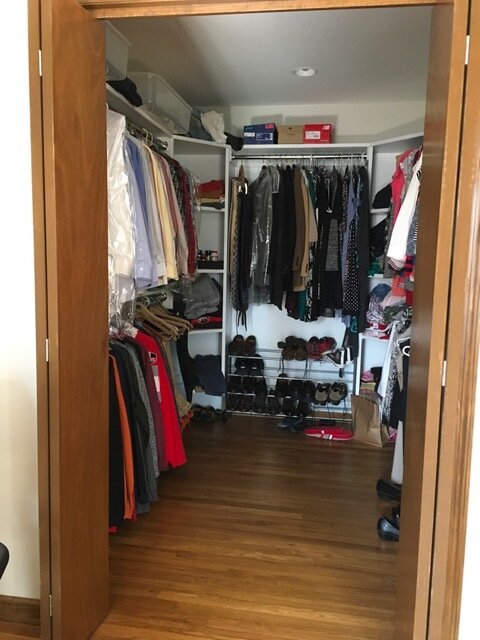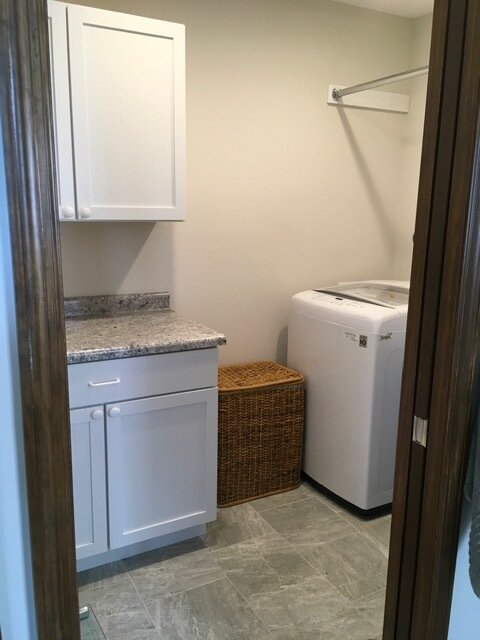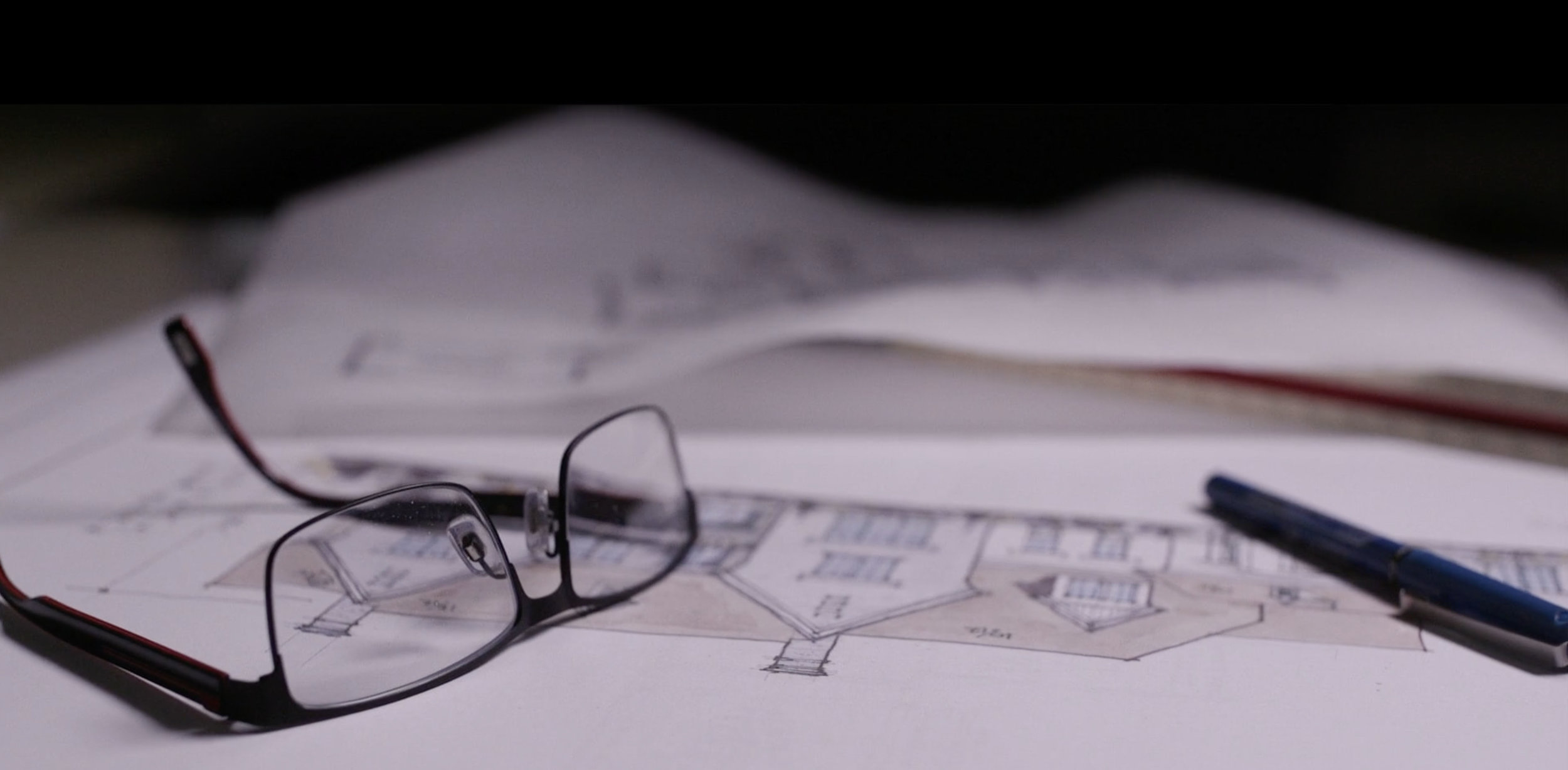
DESIGN BLOG
1970's Contemporary Transformed
Small project turned giant undertaking: a remodel of our client's entire house! Stripped down to the footers, this cold, 1970's contemporary was built up into a warm and welcoming craftsman home.
Sometimes what a client thinks they want doesn’t become what they envisioned—it becomes so such more! Our clients were imagining an updated and opened up sunroom on the back of their home. But this cold, 1970’s contemporary home took on a life of its own and turned into a giant undertaking: a remodel of the ENTIRE house. What started as a conversation about the sunroom became a series of “What if?” questions and we were happy to oblige. The house was taken down to the footers and built back up into a warm and welcoming craftsman home.
Our clients wanted an entry porch with open beam work, similar to something we’d created for a neighboring home. But because of the u-shape of their home, there wasn’t a way to capture the look they were after without floating the porch between the guest wing and garage like the option that was ultimately chosen.
Some of the most used spaces in the home went from being separate rooms to utilizing open plan living, with each room delineated with furniture and decor, and the spaces all open to one another.
The footprint of the owner’s suite didn’t really change, but the details and finishes were updated and amped up to help create a peaceful, cozy feel.
We can describe each room and space in detail but would rather leave you to enjoy all the photos and experience the home for yourself.
If you’re considering building a new home or remodeling your current one, we’d love to be part of your team. We love to have these “what if?” conversations and create more than you had even contemplated. Please reach out today to get the process started.
Builder: Timbercrest Custom Homes
Interior Design: Cynthia Trucco Interiors
Photography: ARC Photography
Builder Partner Highlight: Joel Walter, NJW Construction
Our success depends upon the expertise of the builder and contractor partners that we work with on a daily basis. They build the vision that we help create. The relationship we have with NJW Construction is a new one, but one we hope will continue for many years to come. Joel Walter offered some thoughts on his experience working with RDS. We really value this new partnership!
How has your experience been working with Jim and RDS – Residential Designed Solutions?
Our experience has been very positive. RDS helps with the design process to work through problems in a positive way, which is really important to me as a remodeler.
What projects have you worked on with RDS?
We are working on a mudroom and bathroom addition for a Worthington home. This is our first remodeling project with RDS. We did collaborate on a couple NARI sponsored events at Boo at The Zoo at the Columbus Zoo and Aquarium. Jim designed the “not so scary zoo fun houses” and we built the temporary structures.
“I really appreciate Jim and his team being available on the phone (which doesn’t happen as frequently in the business world anymore) and taking the time to talk and discuss the project. They take care of questions and answers in a very timely manner, which makes my job that much easier.”
Jim creates the architectural design work for us and really listens to the needs of the client. He incorporates those needs into the drawings which makes the project come together much easier.
We communicate by phone, email, and sharing photos on our phones. [Jim is] very receptive to thoughts, questions, issues and ideas. I like to say that some people work with you to complete a project and some people work against you, including designers, subcontractors, and suppliers. Jim and his team work with us to complete a project. In my world, this is a huge plus. He and his team are good at finding a solution to a problem, not saying, “we can’t fix it.” In the remodeling world, finding solutions are vital.
What is your overall experience like when working with RDS?
My experience continues to be very positive. Jim is very thorough and dedicated to his craft and the needs of his clients [and] he has a great group of people working with him.
What advice would you offer to a builder/remodeler/tradesperson who is starting to work with a designer?
Bring as much information to the meetings as possible, including client selections, designs wishes, thoughts, reviews, inspiration, and photos. Having as much information as possible always helps the design process at the beginning.
Do you plan to work with RDS again?
Yes–we had a very positive experience with RDS. Jim’s expertise and design has made our project move quickly and smoothly.
👆🏻👆🏻👆🏻And that’s something we are very happy to hear! If you’re interested in working with RDS and NJW, please give us a call today at 614.430.0027!
Project Profile – Adding Space to a Ranch Home
One of our best resources for business are our builder relationships. So, when Blanchard Builders reached out to us with a project, we were excited to jump in and create a new space for their clients.
Rick and Patty had recently moved from a two-story home in Worthington to an older ranch home. The couple was looking for a home without stairs and wanted to stay in the Worthington area. But while their new home was all one level, it was missing a few things.
We find this to be a common issue with older ranch homes – the need for more closet space, bigger bathrooms, an open floor plan, and a larger kitchen. Many of our clients want to be in a certain area of town, but the homes don’t meet all their needs.
In Rick and Patty’s new home, the laundry was in the basement, which meant they would be going up and down the stairs – the exact thing they were trying to avoid. In addition to moving the laundry to the first floor, a walk-in closet, and larger master suite with more vanity space in the bathroom and a sitting room were on their must-haves list.
Budget is a concern with every project, and it’s often challenging to find enough space to accomplish the homeowner’s goals without compromising their budget. But we work hard to find the best solution for each of our clients. Mike from Blanchard Builders is a pro at this too. He’s always on the ball and up front with clients. He wants to make them happy and keep the project on budget.
We got to work and drew up plans, adding a couple hundred square feet to the back of the 1,428 sf home. Every project is a process, and where we start isn’t always where we end up. With a final square footage of 1,868 sf, we were able to redesign the space to accommodate everything Rick and Patty wanted.
Not every project we undertake is a custom home or a complete remodel. Sometimes it’s adding space to the back of the home and shifting the floor plan around to accommodate the homeowner’s lifestyle. Reach out to us with the needs and wants you have for your home and we will work together to bring your vision to life.
Our Client's Experience - Adding to the Home
We design more than custom homes and whole-house remodels. Every bit as important to us are the smaller remodeling projects. These are the projects that make the biggest difference in the lives of our clients. We recently finished a project like that for Patty and Rick Bradley after they downsized to an older ranch home in Worthington, Ohio. While their new home was all one level, it was missing a few things. Patty and Rick wanted to add space in the bedroom and bring the laundry room to the first floor. It was our pleasure to work with the Bradleys to bring their vision to life.
What was your experience like with RDS – Residential Designed Solutions?
Hylas Stemen, Designer and Project Manager, worked with us to design an addition to the back of our master bedroom in the older home we purchased, incorporating a laundry room and large walk-in closet in this space. Hylas was interested in what our needs were, worked with us in the design, made changes when needed and worked to keep our project within our budget. He also helped us collaborate with our builder, Blanchard Builders, who had recommended Residential Designed Solutions to us.
What space(s) did you have redesigned?
We extended the back of our house 200 sq.ft. to enlarge the existing master bedroom and allow for a sitting area. Hylas designed an enlarged master bathroom and walk-in closet, and a sizeable laundry room to bring our laundry to the first floor from the basement. Hylas walked us through options and presented concept sketches to ensure he had captured what we were looking for. He redrew the plans when we found the original to have been beyond our budget - this was because of miscommunication between us and the builder. At all times he was professional and considerate of our needs.
We got everything we asked for! The size of the room is
perfect, the closet space is amazing, the bathroom elegant,
and the laundry room perfectly located. I could not pick
one thing over another - we love it all.
If you could change one thing, what would you change?
I would have liked to have had a meeting with the builder and RDS together at the onset, so that everyone was clear about the proposed budget.
What was your overall experience like?
This major addition to our little home was the best experience we could have had, and it puts our home in perfect condition to serve us through our retirement years.
What advice would you offer to someone who is designing a home or redesigning a space in the home?
Make sure everyone is clear about the proposed budget, so no one, particularly the designer, needs to duplicate any work.
Who else did you reach out to for designing your home?
We did not talk with anyone else. Residential Designed Solutions was recommended to us by our builder, Blanchard Builders, and after meeting Hylas and seeing his ideas, there was no need to go anywhere else.
Would you do it again?
Yes, absolutely. We appreciated their professionalism, dedication to their craft, and their communication with us.
Patty and Rick trusted us to take their vision and make their home work for them. Can we help you? Give us a call 614-430-0037.
RDS Awarded a 2018 NARI ACE AWARD
Winning an award is always exciting! Being awarded a NARI ACE Award is one of those exciting moments-because it happened again this year! We couldn’t be more proud of this award here at Residential Designed Solutions; we do what we do because of our clients.
What is the NARI Ace Award?
NARI (National Association of the Remodeling Industry) of central Ohio gives ACE (Achievement in Consumer Excellence) awards yearly. Clients complete a survey online describing the work performed by the company and rating the company’s quality of work, responsiveness/reliability, timeliness/punctuality, and professionalism.
This award is important to us because it is a recognition program based on our clients’ feedback. Being recognized with the NARI Achievement in Consumer Excellence Award helps more consumers be aware of us, provides us with valuable client feedback, and recognizes us for the quality work we do.
We are honored to receive this recognition again this year. We take our craft seriously - designing homes is what we do! Thank you to our clients for their trust in us and for taking the time to recognize our work and their belief in us at RDS.
Thanks to Our Builders and Industry Friends
To all our building, remodeling and industry friends that we have had the opportunity to work with over this past year we say thank you! It is always a pleasure and honor for us to be allowed to play a part in your construction projects. We enjoy working with you, as one of your team members, to help your homeowners realize their dreams.
We wish all of you and your families a wonderful Thanksgiving and the happiest of holiday seasons!
Jim’s Tip: Marble Floors – What We Need to Know
Based on pictures shared with us from HOUZZ and PINTEREST by our clients, we are seeing more and more marble in upscale baths. The walls and countertops are not an issue, but the floors provide some challenges for both designer and builder.
The Tile Council of North America, TCNA, requires that any floors with natural stone applied must be designed with a deflection of L/720, twice as stiff as code requires L/360 (“L” is the length of the clear span of the floor joist in inches). The challenge is that we have no idea what your client is going to select when we lay out the structure for the house. If we know ahead of time, stiffening that floor area is simple. After the fact it may become very expensive.
Changing the subfloor or the backer board isn’t going to provide the required rigidity, you’ll have to add additional joists. This may mean removing and replacing HVAC, plumbing and electric to get these joists into place.
The simple solution for designers and engineers is to add a disclaimer to the plans, but that doesn’t help you one little bit. The best choice is for all of us to be aware of the potential problem and attempt to get a determination or at least a direction on floor surface selections from the homeowner before we complete the plans. If homeowners know there will be a lot of extra cost to change the floor later, that may help them make some decisions earlier.
Let’s work together on solving this one!
I never recommend social media links to anyone but recently I came across Build w/Matt Risinger, a channel on YouTube with a lot of detailed construction information. He’s a custom builder in the Austin, Texas area and he is talking about performance vs. prescriptive codes; contemporary interior trim details, soundproofing tricks, hidden door ideas, etc. All in all, this is a very informative group of videos. His channel publishes new content twice a week so you can watch what interests you.
Below is a link to a short video from Matt on traditional framing vs. high-performance framing techniques. He walks you through two houses while talking about and pointing out the differences.
https://www.youtube.com/watch?v=UDsaMFY3OcE I hope you find it as interesting as I have.
Another Dose of Inspiration - NARI Home Improvement Tour
Dave Osmond Builders RDS Design
NARI Home Improvement Tour
The NARI Home Improvement Tour is the 15th and 16th of September, and this year’s show has all the hallmarks of being another amazing show. This one is perfect for those of us that love where we live, love many things about our home, but are looking for some inspiration and changes to our beloved home. Ooh and aah as you view a new great room and covered porch, a whole house remodel, a stunning master suite, a gorgeous kitchen and family room renovation, and more. You’ll definitely find some inspiration here!
Do you want to change the footprint, add a room, renovate a space, or just update your existing rooms with new paint and décor? Then this show is for you!
When: Saturday, September 15th 10:00am-5:00pm
Sunday, September 16th 12:00pm-5:00pm
Where: Drive to 11 newly remodeled homes on this tour. Homes are located in Delaware, Powell, Dublin, Upper Arlington, Clintonville, and Worthington. See them all or just the ones you are interested in.
Check out the website for details about each home, tickets, and more!
https://www.trustnari.org/event/2018-fall-home-improvement-tour/
Our Downloadable Form for the Home Improvement Tour
Since so many of you commented on and used our RDS downloadable Parade form, we’ve created one for you to use for this tour. Jot down what has inspired you, whether it’s the room itself, the colors used, the decor, the flooring, wall treatments, or finishings.
Our RDS NARI Home Improvement Form Click on the link and use this sheet to keep track of everything that you want to think more about and not forget!
Still Need Inspiration?
Are you still on the search for more ideas? We’ve got them! We pride ourselves on doing the very best for our clients. Check out what we are inspired by and what we’ve designed for our clients.
Visit our:
· Website
Our designers are here and ready to bring your dreams and inspirations to life. Contact us and we will get the process started, whether it is to redesign one room or create a new home, all while keeping your budget and needs in mind.
Inspiration Sources! #beinspired
Are you ready to make some changes to your home or sell yours and build a new home? Do you know where to find inspiration for new ideas? We love inspiration and are always looking for new sources to help our clients visualize what they have been dreaming about or provide them with ideas when they didn’t know they needed them. Luckily, there is inspiration available everywhere!
2018 BIA Parade of Homes
One of the biggest sources of inspiration is right around the corner. The BIA Parade of Homes is an ultimate source of creativity whether you are looking to find ideas for building a home or just making updates to your own home. Colors, designs, floorplans, use of space, furniture styles, fantastic appliances; you name it and you will see what is new, trending, coming soon, and timeless, classic features.
When: September 1st-16th, 2018
Where: Eversole Run at Jerome Village. Jerome Village is located in Jerome Township, in the Dublin City School District. Jerome Village is stunning, with 13 neighborhoods and a community center with pool, fitness center, and restaurant.
What better way to find new ideas than by winding your way through this year’s seven stunning homes?
This year’s participants are:
· 3 Pillar Homes
· Arthur Rutenburg Homes
· Bob Webb Homes
· Coppertree Homes
· Manor Homes
· Memmer Homes
· Romanelli & Hughes
For more information about this year’s event, click here. http://www.biaparade.com/aws/BIA/pt/sp/biaparade_home
Our Downloadable Form for the Parade
While you’re visiting each home, why not jot down ideas and floorplans that inspire you? In order to make this easier for you, we’ve created a form for you to download and use at the Parade. Love the lighting, the floorplan, the paint colors, design pieces, outside areas, and more?
Use this sheet to keep track of everything that you want to think more about and not forget! Parade Form
More Inspiration
Can’t make it to the Parade this year? Don’t worry! See what inspires us and what we have designed for our clients. We’d love to meet with you and help your inspirations come alive.
You can visit our:
NARI Home Improvement Tour
Another event to remember, and we will share more information with you soon, is the upcoming NARI Home Improvement Tour on September 15th & 16th. (We’re even creating a form for you to use at this event.) https://www.trustnari.org/consumers-and-homeowners/home-improvement-showcase/
All of us here at RDS love creating designs for new homes and remodeling projects. Call us and let’s get your ideas down on paper, revealing your dreams and turning them into your reality.
Help Your Home be More Efficient
Keeping our homes eco-friendly, efficient, and reducing power consumption is something we should all be thinking about and implementing. Many of the things we can do are tried and true and some are new and innovative. Here at RDS, when we are designing new homes or completing remodeling plans, we are asked about how homes can be made more energy efficient. We’ve gathered up a few tips and tricks you can implement to be more energy efficient, which can save you money, too. Some are simple and won’t cost much, while others will involve a bit more time, energy, technology, and money on your part.
Simple Ideas:
1. Just lowering your thermostat a few degrees in the winter or raising it a few degrees in the summer, (especially if you aren’t home) uses less energy and saves on your utility bill. Energy.gov estimates that you can save as much as 10% a year by daily turning your thermostat 7˚-10˚ lower or higher from your normal setting. A programmable thermostat can do this for you. There are many options available, including ones that sync with your phone or home voice controlled device.
2. Another consideration for your thermostat is its placement. It shouldn’t be placed near a heating or cooling vent, near a window where it could receive direct sunlight, behind furniture, or near doorways, windows, or drafty areas. If you’re building a new home or remodeling, look at the placement of the thermostats to eliminate any of these issues.
3. Low-flow showerheads won’t feel much different when you shower, but they will improve the efficiency of your water use. Installing them is a Saturday project and as easy as finding the one you like.
4. Seal your windows if they are older and drafty. Adding caulk or spray foam around the frame or any cracks will help, as will applying shrink film to the windows. This is a big one for your college kids living on campus apartments!
5. Unplug whatever you can when it’s not in use, especially phone chargers and small kitchen appliances. All of these little things continue to use electricity even when not in use and can add up on your energy bill.
6. If you already have smart technology, are you using it to its advantage? What could you be doing better? Can that app turn off your lights when you aren’t home? What about adjusting the temperature in your house from your smart phone?
7. Keep blinds and curtains closed on hot summer days (to keep the sun out) and open on sunny winter days (but close at night to keep heat from escaping). Close vents in unused rooms.
8. You don’t use your computer 24/7, so be sure to turn off the monitor when not in use. It is a big energy drain on the computer system.
9. Turn off lights when you aren’t in the room. This seems like something easy, but how often do we really remember to turn them off? Another thing to think about is using compact fluorescent bulbs. They will save you money.
10. Are your trees helping you? Are they blocking the sun from your house in the summer but allowing sunlight in the winter? Especially in a new build, spend some money to position trees to your home’s advantage. Plant shrubs and evergreens around the north and west sides of your home to combat those cold winter winds.
11. Don’t have many dishes? Wash them by hand to save on the energy the dishwasher uses. Or only run the dishwasher when it is full. Some of us could run it daily, but those of us that don’t have big families could probably wait a few days.
12. Need to light up a walkway? Put in solar garden lights instead of electric ones. All you’re using is the power of the sun! You can even find torches and patio string lights for your yard that are solar-powered.
A Bit More Involved:
1. Is it time for a new furnace or air conditioner? If either of yours is older, have them inspected and the usage analyzed. It might be less expensive in the long run to upgrade to a new, efficient system. Up to 44% of our utility bills are attributed to heating and cooling our homes. Have all ducts inspected to be sure they are working properly. Consider sealing any that aren’t serving a purpose or installing ones that are in unfinished spaces to stop heat loss.
2. All older appliances should be replaced, as you are able. Look for Energy Star rated appliances. These products are the most energy efficient. This includes that old refrigerator in your basement or garage! If you can’t replace a washing machine or even if you have, reduce the amount of energy used by using less water and cooler water temperatures. Most clothes can be cleaned in warm or cold water temperatures.
3. Is it time to install solar panels? They are expensive upfront, but the cost savings might be worth it. Depending on where you live and the amount of sunlight that will hit the right areas of your roof, this might be a viable option.
4. Is your home well insulated? Adding more insulation to the attic, crawl space, exterior walls, and basement is one of the best and easiest ways to increase the efficiency of your home. Don’t assume a new build has enough insulation. Most homes, old and new, are under insulated. Have it checked out!
5. Installing a new energy-efficient hot water tank or an on-demand tankless hot water heater can have a big impact on your bill. These systems have come a long way and are extremely efficient and effective. Can’t afford a new system? Turn the temperature down a few degrees on your tank. You won’t notice the difference but your energy bill will!
6. Replace your windows. It is a significant cost, but the rewards are worth it. Double or triple pane windows keep your home cool in the summer and warm in the winter. If you can’t replace them, consider getting storm windows for the cold months. This lower-cost alternative might be a good option if your interior windows are still in good shape.
7. Purchase energy-saving power switches and put in all of your outlets. They draw no energy when the switch is flipped off, but your appliances or devices can still be plugged in. Good for those of us that can’t remember to unplug appliances such as stand mixers, toasters, and coffee makers.
8. Ceiling fans are more than décor ideas. Their ability to circulate air in your home makes them a perfect companion to your heating and cooling needs. They don’t cost much too run and will help your air conditioner or heater work more efficiently.
If you really aren’t sure how your home is working, get an energy audit. Many energy providers will provide an audit for free or a small fee. Their report will guide you to make the improvements you need for you’re a more efficient home.
If you haven’t watched our latest Front Porch Friday video, watch it here for more ideas. As always, we are thinking about you when we create these videos. Contact us to help you create your energy efficient home.


























