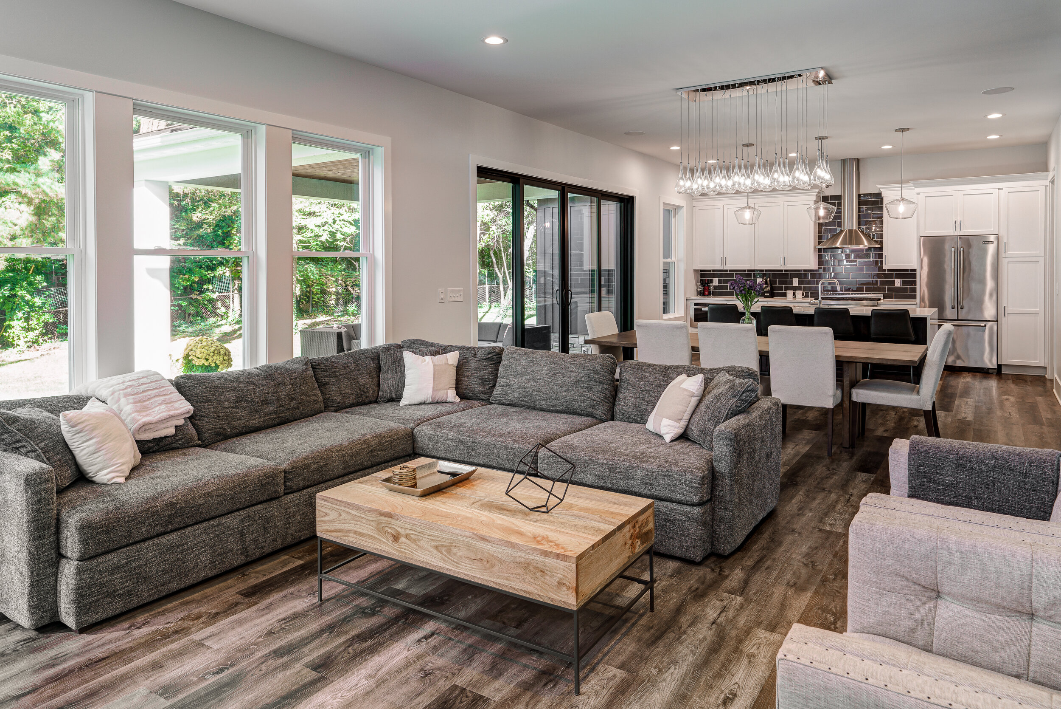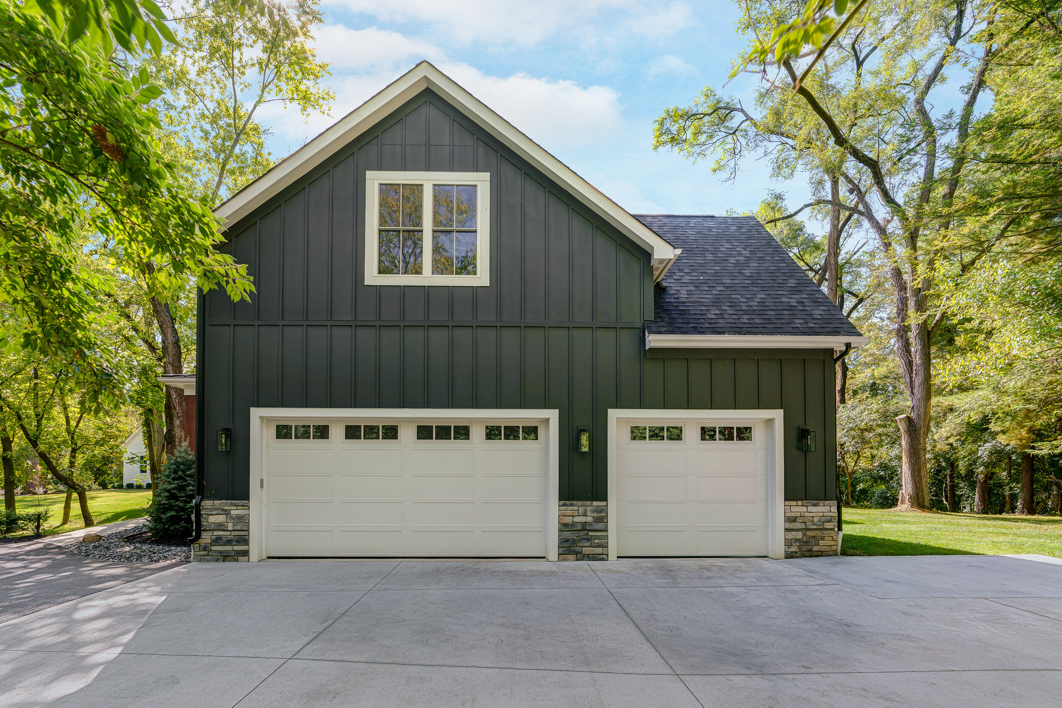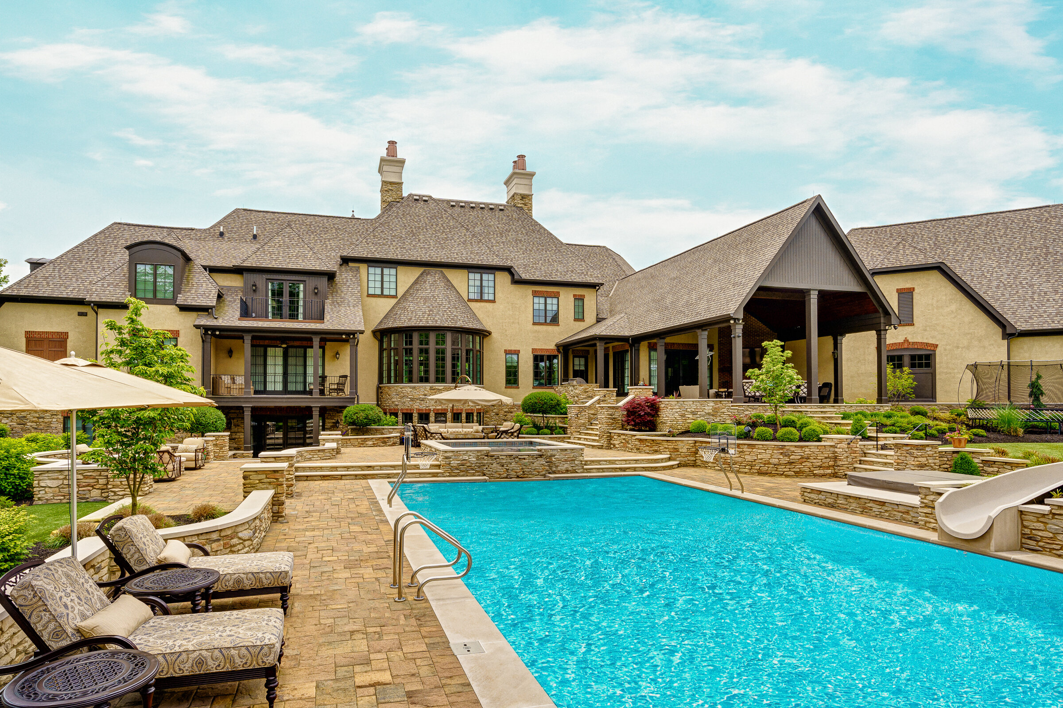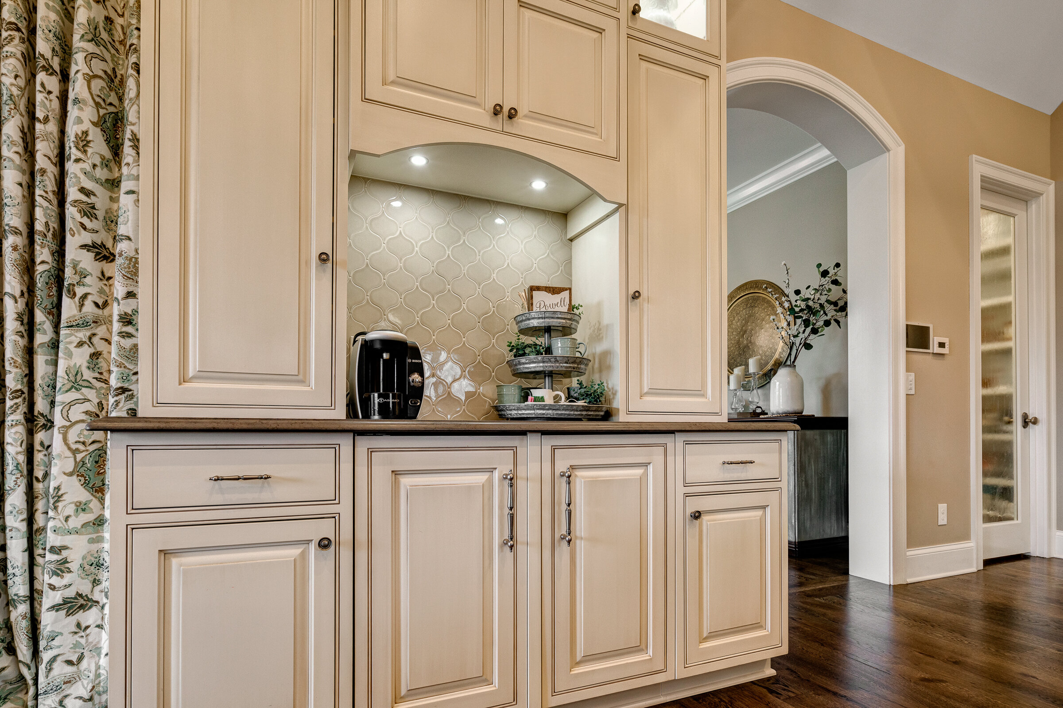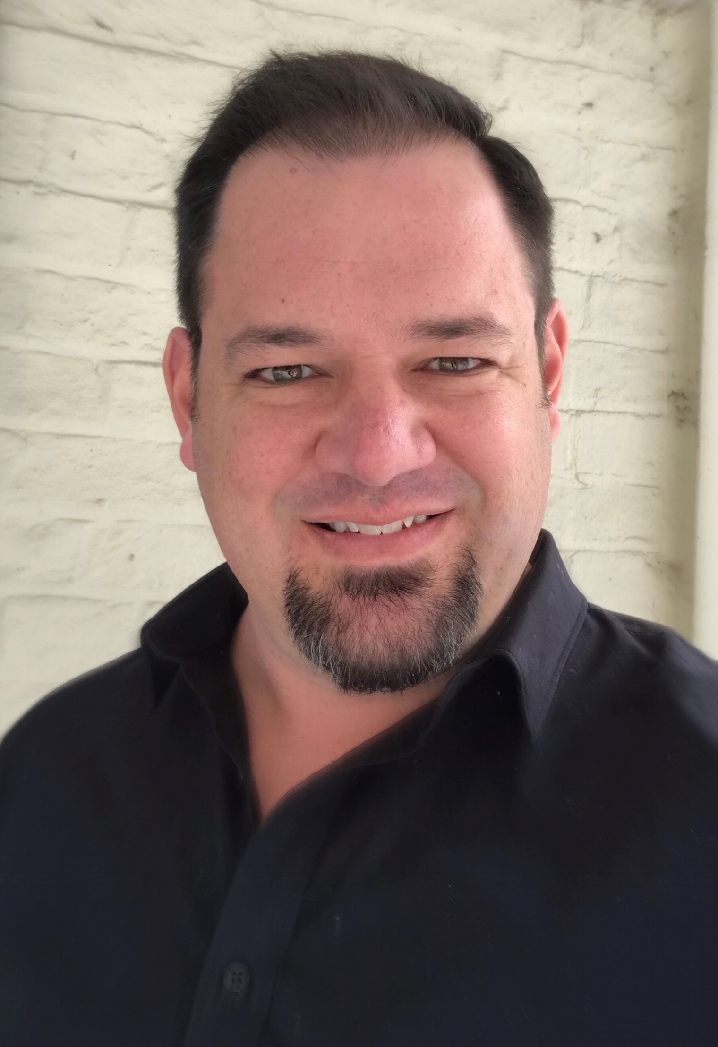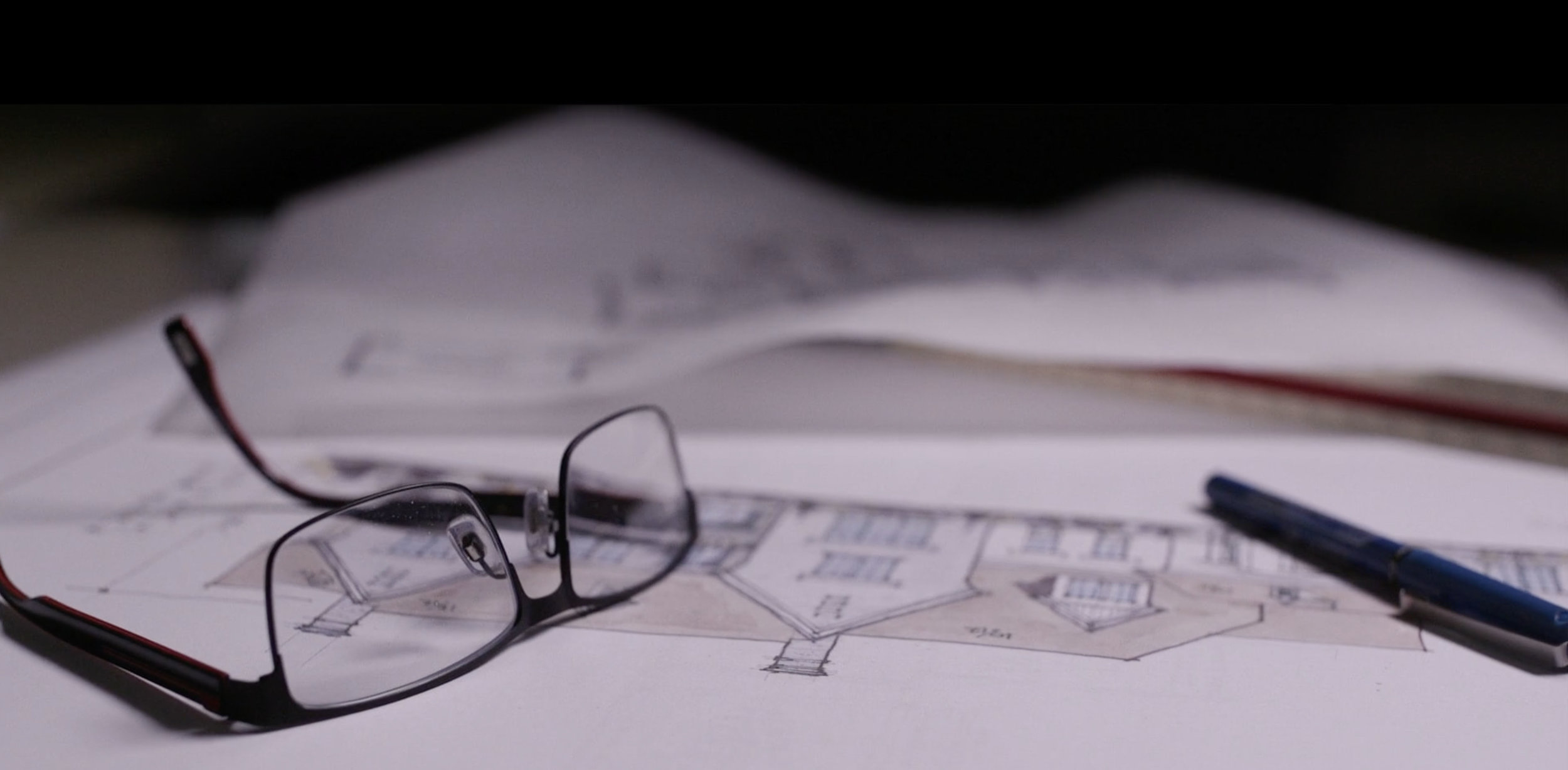
DESIGN BLOG
Another Modern Take on the American Farmhouse
This modern farmhouse, found nestled in the back of a long, wooded lot in Worthington, Ohio, showcases mixed materials on the exterior adding to the modern look of the home. The dark board and batten mixed with standard wood siding in the same color add visual texture to the home, while the stone water table and natural wood accents add warmth to the overall exterior aesthetic.
Another Modern Take on the American Farmhouse
One of the things that keeps the farmhouse at the forefront of the style game is its ability to change and evolve. The modern farmhouse style includes more modern design elements than ever and the design team here at RDS has wholeheartedly embraced these details when designing homes for our clients.
While white is the predominant color for the exterior with black accents, you’ll also find the palette reversed, like in the home we’ve featured here. The dark exterior with white trim provides an edgier take on the clean and contemporary look of modern farmhouse.
This modern farmhouse, found nestled in the back of a long, wooded lot in Worthington, Ohio, showcases mixed materials on the exterior adding to the modern look of the home. The dark board and batten mixed with standard wood siding in the same color add visual texture to the home, while the stone water table and natural wood accents add warmth to the overall exterior aesthetic.
Another characteristic synonymous with the modern farmhouse style is the use of unique features. Some distinctive features found in this home include the carefully curated lighting fixtures, textured walls (brick in the laundry room, glass tile in the kitchen), and the industrial metal touches (stair railing, metal kitchen sink, range hood) throughout. The elements add to the visual interest of all the spaces in the home.
The careful placement of the windows invites lots of natural light into the home and allows the homeowners to feel connected to the outdoors while maintaining their privacy.
We can describe each room and space in detail but would rather leave you to enjoy all the photos and experience the home for yourself.
If you’re considering building a new home or remodeling your current one, we’d love to talk with you about your dream home and be part of your team. Reach out today to start the conversation.
Builder: Sierra Custom Homes
Photography: ARC Photography
1970's Contemporary Transformed
Small project turned giant undertaking: a remodel of our client's entire house! Stripped down to the footers, this cold, 1970's contemporary was built up into a warm and welcoming craftsman home.
Sometimes what a client thinks they want doesn’t become what they envisioned—it becomes so such more! Our clients were imagining an updated and opened up sunroom on the back of their home. But this cold, 1970’s contemporary home took on a life of its own and turned into a giant undertaking: a remodel of the ENTIRE house. What started as a conversation about the sunroom became a series of “What if?” questions and we were happy to oblige. The house was taken down to the footers and built back up into a warm and welcoming craftsman home.
Our clients wanted an entry porch with open beam work, similar to something we’d created for a neighboring home. But because of the u-shape of their home, there wasn’t a way to capture the look they were after without floating the porch between the guest wing and garage like the option that was ultimately chosen.
Some of the most used spaces in the home went from being separate rooms to utilizing open plan living, with each room delineated with furniture and decor, and the spaces all open to one another.
The footprint of the owner’s suite didn’t really change, but the details and finishes were updated and amped up to help create a peaceful, cozy feel.
We can describe each room and space in detail but would rather leave you to enjoy all the photos and experience the home for yourself.
If you’re considering building a new home or remodeling your current one, we’d love to be part of your team. We love to have these “what if?” conversations and create more than you had even contemplated. Please reach out today to get the process started.
Builder: Timbercrest Custom Homes
Interior Design: Cynthia Trucco Interiors
Photography: ARC Photography
Project Profile: European-Style Manor
Rarely in the day to day design services we provide, are we asked to design a truly significant home. This project was one of those opportunities.
Rarely in the day to day design services we provide, are we asked to design a truly significant home. This project was one of those opportunities.
The owners had recently completed a home in Hilton Head that unfortunately turned into a bad experience, so they were very careful about who they chose to engage as part of their construction team. We had worked with both the builder and interior designer extensively in the past, and their recommendations were invaluable.
The owners provided numerous inspiration photos, and together we developed the rooms and sizes they were looking for, with much discussion helping to flesh out how the home would flow. They specifically wanted a French or European manor exterior with a special request we were excited to include: a turret with spiral stair and curved railing above to overlook the entry. With three young children, dedicated family spaces were critical, but including entertainment spaces was a requirement. The high ceiling in the great room provided the formality they desired with a huge circular bay window, housing the grand piano and overlooking the pool.
The owner’s suite encompasses the east end of the first floor and features a spacious bath, his and hers closets and a dedicated laundry. The west end of the living space includes casual dining, pantry and prep areas, kitchen, family living room as well as a playroom for the kids. The family living area opens to a vaulted covered porch with views of the yard and terraces and easy access to the exterior grilling station.
We can describe each room and space in detail but would rather leave you to enjoy all the photos and experience the home for yourself.
If you’re considering building a new home or remodeling your current one, we’d love to be a part of your team. Please reach out today to get the process started.
Builder: Timbercrest Custom Homes
Interior Design: City Park Interiors
Landscape Design: Ciminello’s Landscaping
Photography: ARC Photography
Surprise and Inspiration at RDS 2018
As 2018 comes to an end, we look forward to what 2019 is going to bring. We’ve been reflecting on 2018 here at Residential Designed Solutions, asking the question to our designers and staff, "What has surprised/inspired you this year and how, both professionally and personally?” Our answers are as varied and unique as all of us and we want to share them with you. Ask yourself the same question! You might be surprised by the answer.
Jim Wright
A new design challenge always brings a little extra adrenaline to the process. With the Evans Farm development coming online this year and providing the opportunity to design a Parade of Homes house, I’m finding that absorbing and working within the very specific architectural guidelines is adding some design excitement! It is always inspiring to be part of the initial design process in a master planned community.
On the personal side, we welcomed our first grandchild in February, a very handsome and inquisitive little boy. He is telling us all about a lot of things, is crawling, and has just discovered that floor registers are removable! We enjoy spending as much time with him as possible, as you can imagine.
Hylas Stemen
This year at RDS has brought new responsibilities. Some have allowed me to grow in areas that are new; others have allowed me to revisit areas that I thoroughly enjoy. The Front Porch Friday videos have been fun and challenging at the same time. I often prefer the behind the scenes approach and there is nothing behind the scenes about being on camera! Providing clients with color selection assistance for their new projects has given me another avenue to use my creativity. From tiles to granite, to cabinets and paint colors, it’s been a pleasure helping clients see their projects really come together. I am hopeful that both avenues will continue to help RDS grow our business and brand to the public, as well as within the building industry.
Personally, in May of 2017, my 16-year-old son was diagnosed with leukemia. After extensive treatments last year, trips to Philadelphia for immunotherapy over the winter, and missing the entire school year, he received a bone marrow transplant in March of this year. He is back to school cancer-free this fall and doing very well. We are enjoying the good days! His experience has taught me the valuable lesson that ‘Every Day is a Gift.’ We continue to pray that his good health remains, and continues to get better.
Michelle Bush
Professionally, I was inspired by our Front Porch Friday series. I have learned a lot from them and even though I was a fan of DIY projects to begin with, after a little research on different topics, I feel even more confident to take on more projects on my own. I also feel as though from learning all of these new things that I am also a little wiser on not taking on some projects that I would have otherwise because now I know what is actually involved.
Personally, I’d say I’m a little surprised at how much life can change in one year. Justin and I had been planning to start a family, but planning and having it actually begin to happen are two different things. It has been a year full of mixed emotions and excitement. I am excited for what the remainder of the year holds for us.
Caleb Frost
On April 2nd, seven months ago, I stepped out of my car and walked into Residential Designed Solutions. I was on the edge of a new beginning personally and professionally and didn’t fully appreciate the challenges and rewards that awaited me.
One of my favorite childhood pastimes was to sit at the window in my room and daydream about house designs. One day it would be a rugged mountain cabin defying its natural surroundings and the next day a quaint getaway by a peaceful trickling stream. I would then sketch these simple conceptions in my graph paper notebook. As is true of most sketches these were simple representations of space and form, completely devoid of the detail necessary to make such structures stand in the real world. Now this romantic love of childhood was going to be what I would do every day. The stage for my surprise and future inspiration was set.
Working at RDS hasn’t been all a daydream through the windows of imagination. There has been a lot to learn about the practice of architectural drafting. Along the way I have come to appreciate the detail and accuracy that goes into even the simplest construction drawing sets. I’ve been brought face to face with some of my personal weaknesses; acknowledged them and endeavored to use them to become stronger. The journey has encouraged me to continue growing personally and professionally.
I am blessed to work with the team here at RDS. They work continually to create strategies and procedures that enable us to meet the demands of an ever- changing market. Their commitment to providing a higher quality of service for the amazing people we work with inspires me. There have been many lessons from this that I have taken for myself. To each of my coworkers here at RDS and those of you I get to work with a big thank you. This November I’m thankful to be a member of the RDS team.
Dominic Luppino
Watching my two daughters grow into adulthood, each adjusting to new challenges this year (one starting college, the other beginning a career as a pharmacy technician) has both surprised and inspired me. They have reached far with bravery and enthusiasm and that inspires me in my work and personal life.
Barb Marquis
In the past year, I have been inspired professionally by witnessing fair and honest business practices. Whether the account is large or small, the consistency of doing business with honesty and integrity is considered a core value of the company.
On a personal note, these values are also practiced when interacting with associates of RDS. It is an honor to be a part of the RDS team.
All of us here at RDS wish you the best for these last days of 2018. As 2019 approaches, should you be in the need of home renovation plans or a new house plan, our designers would love to surprise and inspire you with our thoughtful and well-designed house plans!
Inspiration Sources! #beinspired
Are you ready to make some changes to your home or sell yours and build a new home? Do you know where to find inspiration for new ideas? We love inspiration and are always looking for new sources to help our clients visualize what they have been dreaming about or provide them with ideas when they didn’t know they needed them. Luckily, there is inspiration available everywhere!
2018 BIA Parade of Homes
One of the biggest sources of inspiration is right around the corner. The BIA Parade of Homes is an ultimate source of creativity whether you are looking to find ideas for building a home or just making updates to your own home. Colors, designs, floorplans, use of space, furniture styles, fantastic appliances; you name it and you will see what is new, trending, coming soon, and timeless, classic features.
When: September 1st-16th, 2018
Where: Eversole Run at Jerome Village. Jerome Village is located in Jerome Township, in the Dublin City School District. Jerome Village is stunning, with 13 neighborhoods and a community center with pool, fitness center, and restaurant.
What better way to find new ideas than by winding your way through this year’s seven stunning homes?
This year’s participants are:
· 3 Pillar Homes
· Arthur Rutenburg Homes
· Bob Webb Homes
· Coppertree Homes
· Manor Homes
· Memmer Homes
· Romanelli & Hughes
For more information about this year’s event, click here. http://www.biaparade.com/aws/BIA/pt/sp/biaparade_home
Our Downloadable Form for the Parade
While you’re visiting each home, why not jot down ideas and floorplans that inspire you? In order to make this easier for you, we’ve created a form for you to download and use at the Parade. Love the lighting, the floorplan, the paint colors, design pieces, outside areas, and more?
Use this sheet to keep track of everything that you want to think more about and not forget! Parade Form
More Inspiration
Can’t make it to the Parade this year? Don’t worry! See what inspires us and what we have designed for our clients. We’d love to meet with you and help your inspirations come alive.
You can visit our:
NARI Home Improvement Tour
Another event to remember, and we will share more information with you soon, is the upcoming NARI Home Improvement Tour on September 15th & 16th. (We’re even creating a form for you to use at this event.) https://www.trustnari.org/consumers-and-homeowners/home-improvement-showcase/
All of us here at RDS love creating designs for new homes and remodeling projects. Call us and let’s get your ideas down on paper, revealing your dreams and turning them into your reality.









