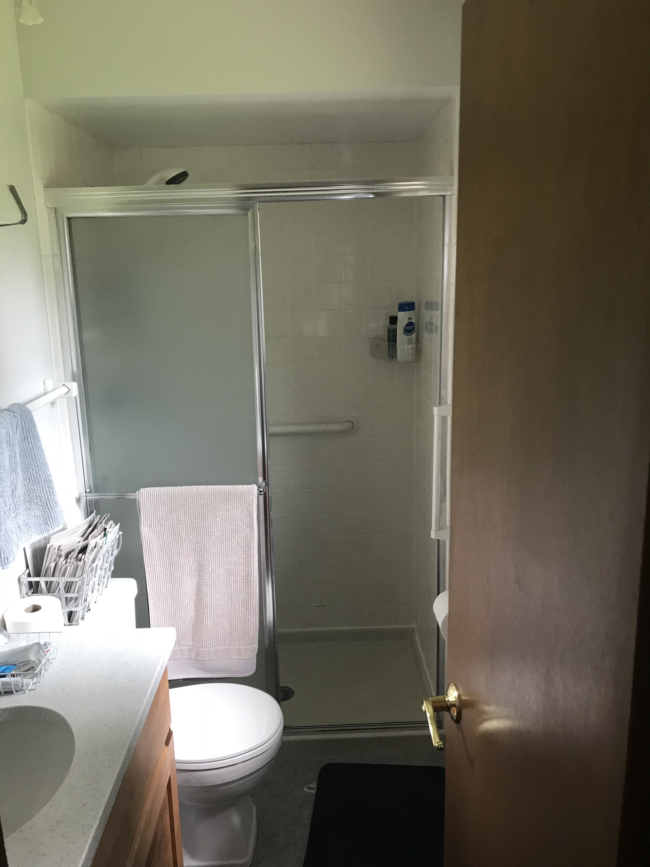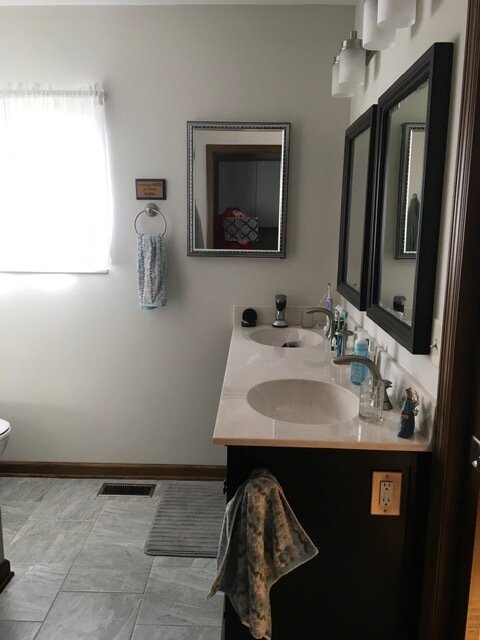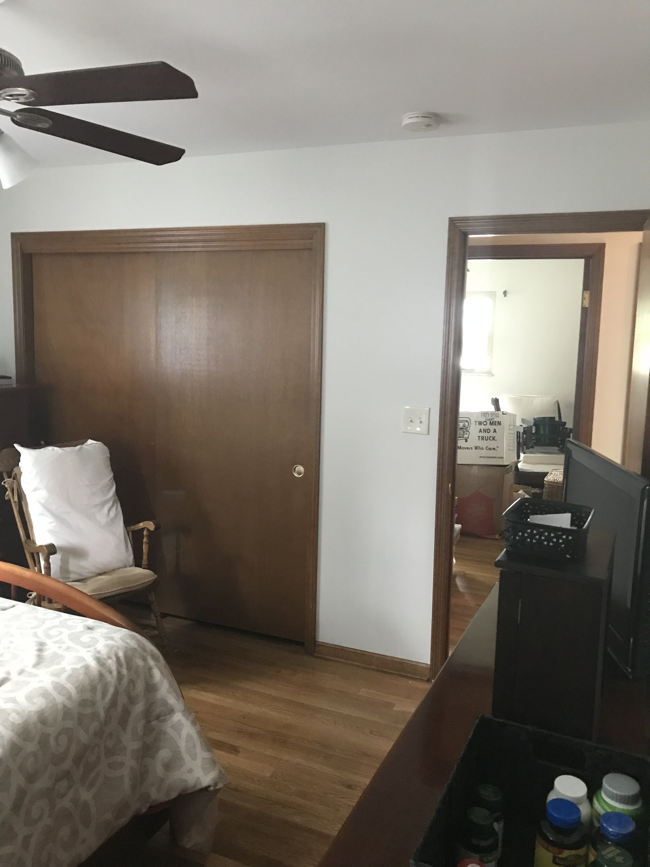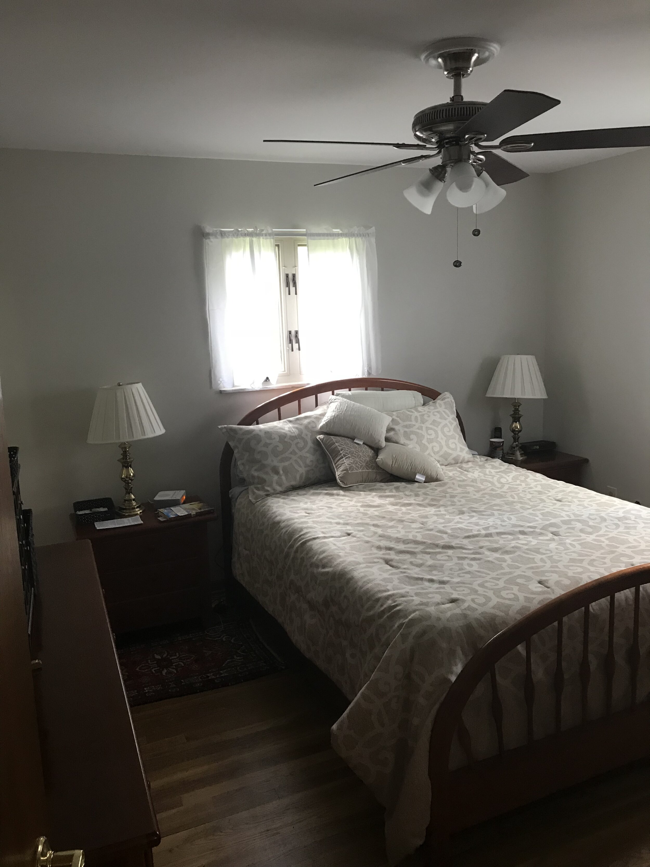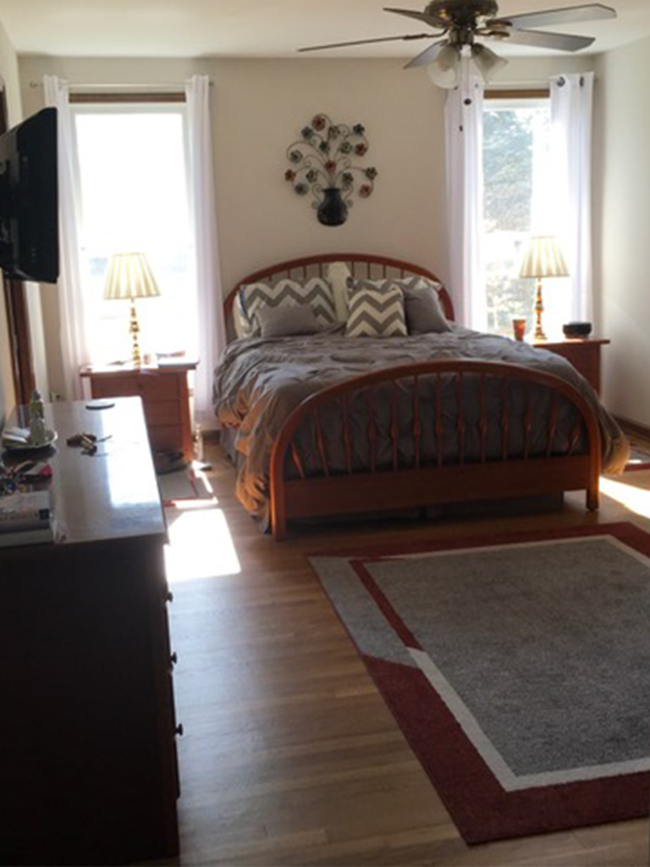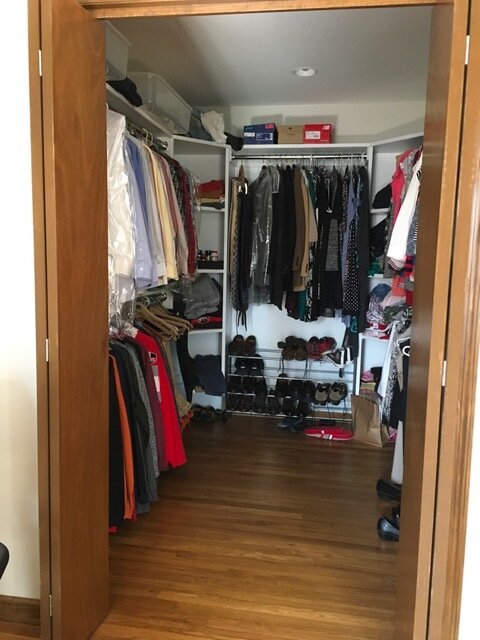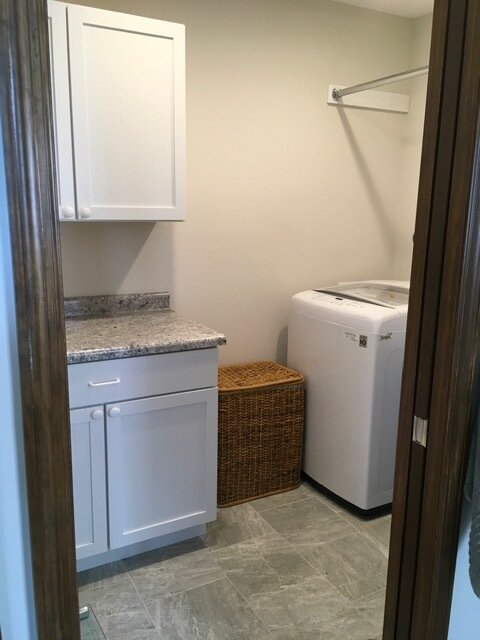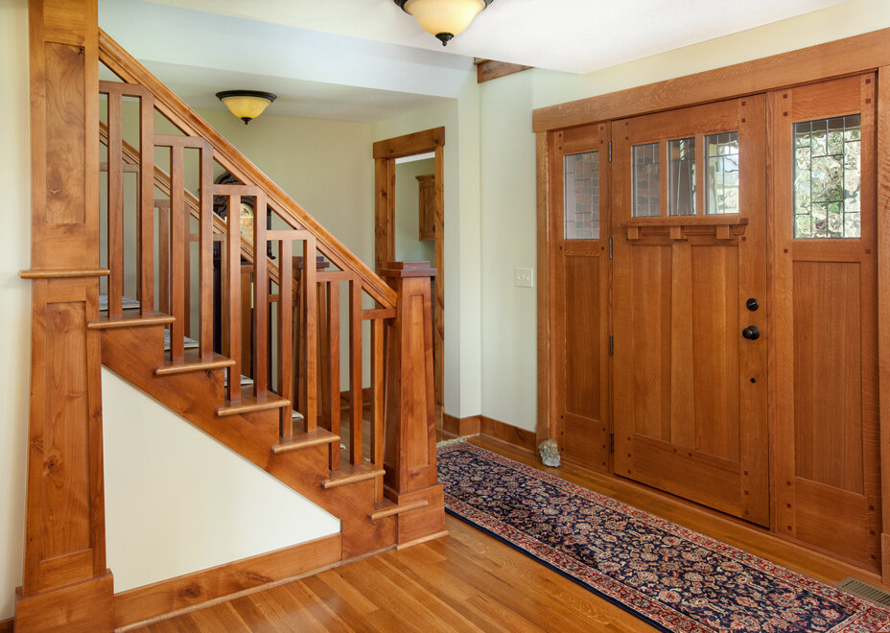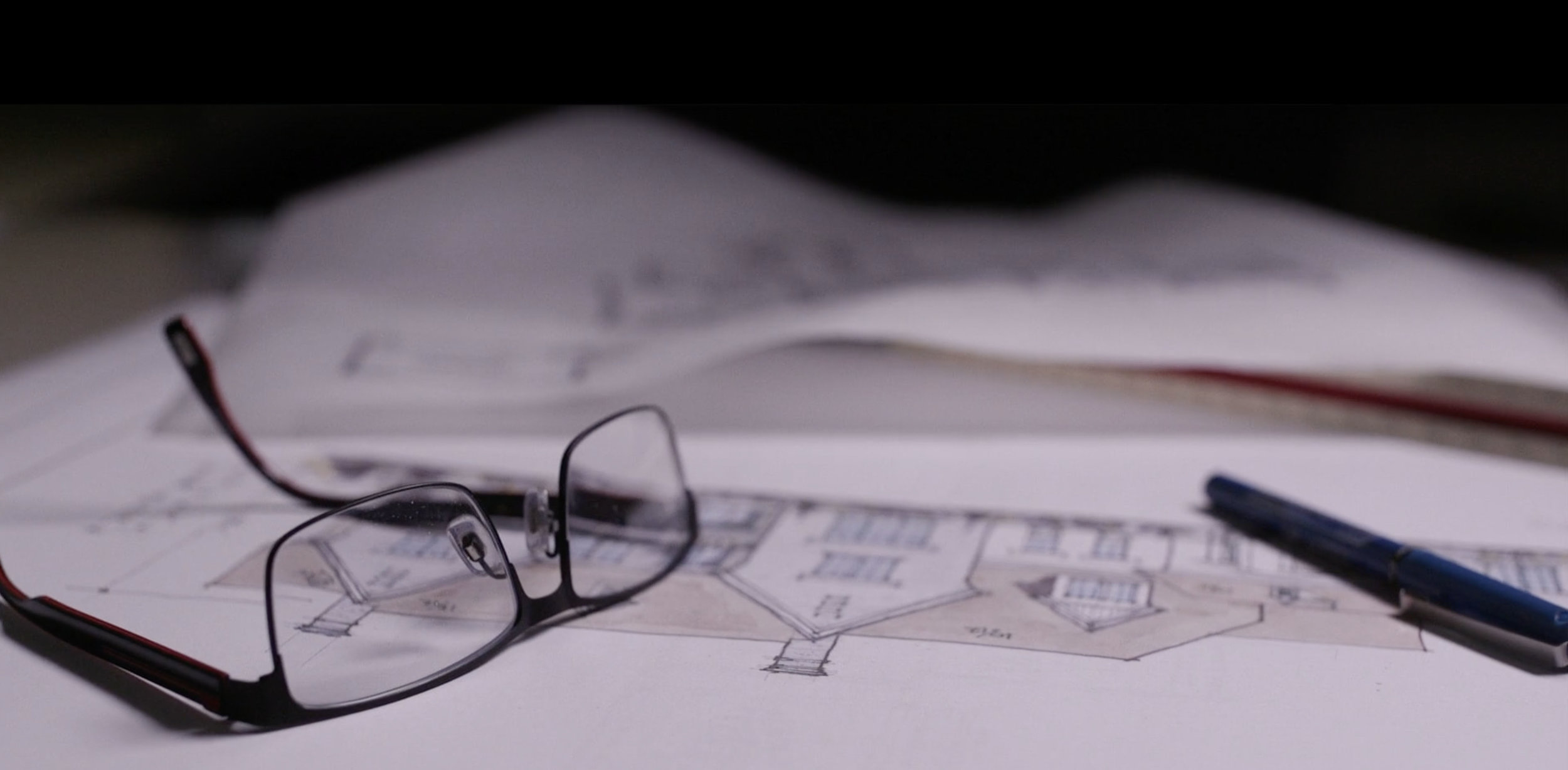
DESIGN BLOG
Project Profile – Adding Space to a Ranch Home
One of our best resources for business are our builder relationships. So, when Blanchard Builders reached out to us with a project, we were excited to jump in and create a new space for their clients.
Rick and Patty had recently moved from a two-story home in Worthington to an older ranch home. The couple was looking for a home without stairs and wanted to stay in the Worthington area. But while their new home was all one level, it was missing a few things.
We find this to be a common issue with older ranch homes – the need for more closet space, bigger bathrooms, an open floor plan, and a larger kitchen. Many of our clients want to be in a certain area of town, but the homes don’t meet all their needs.
In Rick and Patty’s new home, the laundry was in the basement, which meant they would be going up and down the stairs – the exact thing they were trying to avoid. In addition to moving the laundry to the first floor, a walk-in closet, and larger master suite with more vanity space in the bathroom and a sitting room were on their must-haves list.
Budget is a concern with every project, and it’s often challenging to find enough space to accomplish the homeowner’s goals without compromising their budget. But we work hard to find the best solution for each of our clients. Mike from Blanchard Builders is a pro at this too. He’s always on the ball and up front with clients. He wants to make them happy and keep the project on budget.
We got to work and drew up plans, adding a couple hundred square feet to the back of the 1,428 sf home. Every project is a process, and where we start isn’t always where we end up. With a final square footage of 1,868 sf, we were able to redesign the space to accommodate everything Rick and Patty wanted.
Not every project we undertake is a custom home or a complete remodel. Sometimes it’s adding space to the back of the home and shifting the floor plan around to accommodate the homeowner’s lifestyle. Reach out to us with the needs and wants you have for your home and we will work together to bring your vision to life.
Our Client's Experience - Adding to the Home
We design more than custom homes and whole-house remodels. Every bit as important to us are the smaller remodeling projects. These are the projects that make the biggest difference in the lives of our clients. We recently finished a project like that for Patty and Rick Bradley after they downsized to an older ranch home in Worthington, Ohio. While their new home was all one level, it was missing a few things. Patty and Rick wanted to add space in the bedroom and bring the laundry room to the first floor. It was our pleasure to work with the Bradleys to bring their vision to life.
What was your experience like with RDS – Residential Designed Solutions?
Hylas Stemen, Designer and Project Manager, worked with us to design an addition to the back of our master bedroom in the older home we purchased, incorporating a laundry room and large walk-in closet in this space. Hylas was interested in what our needs were, worked with us in the design, made changes when needed and worked to keep our project within our budget. He also helped us collaborate with our builder, Blanchard Builders, who had recommended Residential Designed Solutions to us.
What space(s) did you have redesigned?
We extended the back of our house 200 sq.ft. to enlarge the existing master bedroom and allow for a sitting area. Hylas designed an enlarged master bathroom and walk-in closet, and a sizeable laundry room to bring our laundry to the first floor from the basement. Hylas walked us through options and presented concept sketches to ensure he had captured what we were looking for. He redrew the plans when we found the original to have been beyond our budget - this was because of miscommunication between us and the builder. At all times he was professional and considerate of our needs.
We got everything we asked for! The size of the room is
perfect, the closet space is amazing, the bathroom elegant,
and the laundry room perfectly located. I could not pick
one thing over another - we love it all.
If you could change one thing, what would you change?
I would have liked to have had a meeting with the builder and RDS together at the onset, so that everyone was clear about the proposed budget.
What was your overall experience like?
This major addition to our little home was the best experience we could have had, and it puts our home in perfect condition to serve us through our retirement years.
What advice would you offer to someone who is designing a home or redesigning a space in the home?
Make sure everyone is clear about the proposed budget, so no one, particularly the designer, needs to duplicate any work.
Who else did you reach out to for designing your home?
We did not talk with anyone else. Residential Designed Solutions was recommended to us by our builder, Blanchard Builders, and after meeting Hylas and seeing his ideas, there was no need to go anywhere else.
Would you do it again?
Yes, absolutely. We appreciated their professionalism, dedication to their craft, and their communication with us.
Patty and Rick trusted us to take their vision and make their home work for them. Can we help you? Give us a call 614-430-0037.
Is Craftsman the style for you?
A Craftsman-style home is distinctly American. Taking cues from the British Arts and Crafts movement, the Craftsman style’s artisanal approach came as a direct response to the over-the-top Victorian homes of the late 19th-century. Showcasing hand-worked, local materials with decorative elements such as brackets, lintels, and rafters, the homes exterior usually boasts more details than the interior. That doesn’t make the interior any less important. With its simple, wide-open layout, the interior of a Craftsman-style home makes the most of a typically limited square footage. Proud of its details and taking inspiration from nature, Craftsman-style architecture stands out and remains popular for its purity of style.
So, what really makes a Craftsman home “Craftsman”? We have the distinctive details to share with you to provide a better understanding of what we look at when we review your concept photos and digital idea books.
Low-pitched, gabled roof: The low-slung rooflines reflect the influence of Japanese architecture in the style. A distinguishing characteristic of Craftsman style, these roofs typically have wide, deep eave overhangs with exposed rafter tails and beams.
Front porch: The wide roofs lend themselves to having porches on the front of the home so it’s rare to find a Craftsman home without one.
Knee braces: These triangular supports are a structural alternative to exposed rafter tails and roof beams. Like beams and rafter tails, they are often decorative and can be added underneath any deep roof eave.
Tapered columns: One of the most distinctive characteristics of a Craftsman home are its tapered columns. Lending support for the porch roof, the columns are typically short and rest upon massive stone or brick piers that extend to ground level. But not all columns are tapered; another popular variation is the double column usually together on the same stone pier.
Partially paned door: A great test of authenticity for a Craftsman home is how their doors are styled. Almost all original versions have glass panes in the upper third of the door, separated from the bottom paneled portion by a thick piece of trim.
Multi-pane windows: Instead of standard single-pane windows, Craftsman-style homes typically use a multi-pane version. The most common configurations are either four-over-one or six-over-one double-hung windows. The windows are often grouped together and cased in wide trim.
Single dormers: When Craftsman homes have dormers, they tend to be wider and stand on their own, unlike the pairs of dormers that typically appear in Cape Cod–style cottages. Single dormers are often wide enough to accommodate more than one window.
Earthy colors: Craftsman homes are often painted in a nature-inspired palette of browns and greens to help the low-profile bungalows blend effortlessly with their surroundings. Despite the mostly muted palettes, contrasting colors are typically used to highlight architectural features like trim or decorative supports.
Mixed materials: Craftsman-style homes traditionally feature a mix of materials. Wood clapboard, shingles, or board and batten, the siding is typically painted in palettes inspired by nature. Porch piers and foundations are often made of stone, but brick, decorative concrete block, and stucco are materials frequently found on Craftsman-style homes.
Interior details: Carrying over from the exterior, you will find mixed, natural materials inside a Craftsman-style home. Built-in wood cabinetry and shelves, custom-made features like window seats and nooks, and a prominent stone fireplace (or two!) are all features found in this warm, architectural style. And ever-practical, Craftsman homes commonly offer an open floor plan that facilitates easy access from the kitchen to the rest of the house.
Is this the architectural style for you? If you’re building a new home or you want to incorporate a little Craftsman-style into your existing home, we can help! At Residential Designed Solutions, we pride ourselves on being able to design the home style you’ve envisioned. Craftsman, French-Country, or Modern home ‑- we would love to work with you to create the home of your dreams.
Visit our website rdshomedesign.com for more inspiration and give us a call today!
Concrete Floor Finishes - A New Look!
Stunning concrete floors
As you walk around your home, do you look at the concrete floors you might have in your garage, unfinished basement, or patio and wonder what you could do with them? Do you like what you see or could it use a little something? When we design homes, we talk with clients about flooring and what to do with concrete floors. We’ve done the research and have some perfect solutions with regards to the types of finishes available to use on your concrete floors. From DIY to professional work, the sky’s the limit with concrete flooring and what you can do to make it your own!
If you’ve never considered concrete floors for more than your garage and basement, maybe you should! It would certainly be different and an interesting and bold choice. Concrete floor finishes can be colored or stained almost any color or can have finishes added that appear to look like marble, slate, or tile. Borders can be added or areas embellished with different designs. The benefits might just have you doing some thinking. Concrete floors are durable, tough, and resilient. It is fairly low-maintenance, depending on the chosen finish. Some may require occasional sealing. Concrete floors wipe clean easily and are resistant to most chemical and water spills. Typically used in garages, basements, and patios, people are also installing and finishing them in kitchens, bathrooms, and living areas.
Top Finishes to Ponder
Perfection with Paint:
Are you just looking for a color change? Painting the concrete might be a smart choice. While not too difficult to do yourself, you do need to know how to prepare the surface before you paint and use the right kind of paint-one designed for masonry. Paint can be used on the whole floor or just to provide some decorative touches (or paint games or designs on the floor for your kids-hopscotch or checkers anyone?).
Stupendous Stains:
Concrete stain is a popular choice. It works well on both interior and exterior surfaces and is a fairly easy application. The stain penetrates the surface so the concrete needs to be new or thoroughly cleaned. It won’t hide cracks or imperfections and as beautiful as it looks, it doesn’t provide a great deal of protection to the floor so it should have a sealant applied to prevent the floor from fading.
Types of Stains:
Acid-based stains give a bold, stunning look. It has a variegated and mottled look. Acid stains only come in colors like blue-greens, browns, and tans, which may limit their appeal for you. Acid stains tend not to fade and won’t chip or peel.
Water-based stains are a great DIY project as they are easy to apply. Colors are muted but there are many more color options available.
Fast stains are eco-friendly and fast drying. It is flecked and variegated in appearance. This is a perfect choice for polished concrete floors and can be used with both acid or water stains.
Exciting Epoxy:
Searching for shine and extreme durability? Look no further than epoxy. This shiny surface can have color or aggregates added for color and unique texture. This is a great solution for high-traffic areas, like your garage! It will protect the floor from oil stains, grease, ad tire marks. It is harder to apply, so do your research or hire a professional to do the application.
Types of Epoxy:
Standard epoxy is used in high-traffic indoor areas. The finish is shiny, durable, and one color.
Granite epoxy is a unique look, adding texture and durability to your floors. Color chips are added, giving you a wide variety of color and texture.
Quartz Sand epoxy is perfect for garages. It’s smooth, slip-resistant, easy to clean and withstands water and chemical spills.
Colors:
Getting ready to have the concrete poured? Stop and think about color now! Adding a color to the concrete will create the look you want. This is a perfect option if you are planning to stamp the concrete to look like tile, brick, or stone, or if you just want something other than “concrete” color.
Stamp That Concrete:
If you have planned ahead, stamping the concrete, especially for walkways and patios, creates a beautiful finish. The stamp (think leaves, flowers, or geometric designs) is stamped into the concrete as it cures. You’re only limited by your imagination for this type of finish.
Score!
No not your favorite football team, but the concrete! Existing concrete slabs can be turned into “tile” by using a saw to etch the concrete into whatever pattern you desire. You can even stain it after the etching is completed. This is a good option for walkways, driveways, or patios. Would you DIY it?
Seal it Up:
Sealing is always an option if you’re just trying to keep water out and give the floor a glossy surface. With any of the above options, you might want or need to seal your newly designed concrete floors.
Do we have you thinking differently about concrete now? Watch our Front Porch Friday video, Concrete Floor Finishes, to see this blog in action. Here at RDS, we can design your new home or help you create the remodel of your dreams. Let our designers help you create something new! or
Project Profile - A Custom Farmhouse
Custom Urban Farmhouse
This family of 5 wanted to build a new home in a rural setting that would allow them to appreciate their hobbies and interests.
In addition to their custom designed farmhouse with a large wrap around porch, outdoor living spaces were designed to incorporate a pool and adjacent greenhouse.
A barn will be constructed on the property, leaving plenty of space for their 3 children to run and explore their 5 acres. They were inspired by the urban farmhouse style including industrial, yet classic, finishes inside.
The open first floor layout will be perfect for family time as well as entertaining, with large bedrooms upstairs, a master suite balcony, and a unique studio loft over the garage.
First Floor
Second Floor
Our designers are ready to help you create your dream home! Designing homes with your vision in mind and watching the excitement it brings you is our inspiration.
Surprise and Inspiration at RDS 2018
As 2018 comes to an end, we look forward to what 2019 is going to bring. We’ve been reflecting on 2018 here at Residential Designed Solutions, asking the question to our designers and staff, "What has surprised/inspired you this year and how, both professionally and personally?” Our answers are as varied and unique as all of us and we want to share them with you. Ask yourself the same question! You might be surprised by the answer.
Jim Wright
A new design challenge always brings a little extra adrenaline to the process. With the Evans Farm development coming online this year and providing the opportunity to design a Parade of Homes house, I’m finding that absorbing and working within the very specific architectural guidelines is adding some design excitement! It is always inspiring to be part of the initial design process in a master planned community.
On the personal side, we welcomed our first grandchild in February, a very handsome and inquisitive little boy. He is telling us all about a lot of things, is crawling, and has just discovered that floor registers are removable! We enjoy spending as much time with him as possible, as you can imagine.
Hylas Stemen
This year at RDS has brought new responsibilities. Some have allowed me to grow in areas that are new; others have allowed me to revisit areas that I thoroughly enjoy. The Front Porch Friday videos have been fun and challenging at the same time. I often prefer the behind the scenes approach and there is nothing behind the scenes about being on camera! Providing clients with color selection assistance for their new projects has given me another avenue to use my creativity. From tiles to granite, to cabinets and paint colors, it’s been a pleasure helping clients see their projects really come together. I am hopeful that both avenues will continue to help RDS grow our business and brand to the public, as well as within the building industry.
Personally, in May of 2017, my 16-year-old son was diagnosed with leukemia. After extensive treatments last year, trips to Philadelphia for immunotherapy over the winter, and missing the entire school year, he received a bone marrow transplant in March of this year. He is back to school cancer-free this fall and doing very well. We are enjoying the good days! His experience has taught me the valuable lesson that ‘Every Day is a Gift.’ We continue to pray that his good health remains, and continues to get better.
Michelle Bush
Professionally, I was inspired by our Front Porch Friday series. I have learned a lot from them and even though I was a fan of DIY projects to begin with, after a little research on different topics, I feel even more confident to take on more projects on my own. I also feel as though from learning all of these new things that I am also a little wiser on not taking on some projects that I would have otherwise because now I know what is actually involved.
Personally, I’d say I’m a little surprised at how much life can change in one year. Justin and I had been planning to start a family, but planning and having it actually begin to happen are two different things. It has been a year full of mixed emotions and excitement. I am excited for what the remainder of the year holds for us.
Caleb Frost
On April 2nd, seven months ago, I stepped out of my car and walked into Residential Designed Solutions. I was on the edge of a new beginning personally and professionally and didn’t fully appreciate the challenges and rewards that awaited me.
One of my favorite childhood pastimes was to sit at the window in my room and daydream about house designs. One day it would be a rugged mountain cabin defying its natural surroundings and the next day a quaint getaway by a peaceful trickling stream. I would then sketch these simple conceptions in my graph paper notebook. As is true of most sketches these were simple representations of space and form, completely devoid of the detail necessary to make such structures stand in the real world. Now this romantic love of childhood was going to be what I would do every day. The stage for my surprise and future inspiration was set.
Working at RDS hasn’t been all a daydream through the windows of imagination. There has been a lot to learn about the practice of architectural drafting. Along the way I have come to appreciate the detail and accuracy that goes into even the simplest construction drawing sets. I’ve been brought face to face with some of my personal weaknesses; acknowledged them and endeavored to use them to become stronger. The journey has encouraged me to continue growing personally and professionally.
I am blessed to work with the team here at RDS. They work continually to create strategies and procedures that enable us to meet the demands of an ever- changing market. Their commitment to providing a higher quality of service for the amazing people we work with inspires me. There have been many lessons from this that I have taken for myself. To each of my coworkers here at RDS and those of you I get to work with a big thank you. This November I’m thankful to be a member of the RDS team.
Dominic Luppino
Watching my two daughters grow into adulthood, each adjusting to new challenges this year (one starting college, the other beginning a career as a pharmacy technician) has both surprised and inspired me. They have reached far with bravery and enthusiasm and that inspires me in my work and personal life.
Barb Marquis
In the past year, I have been inspired professionally by witnessing fair and honest business practices. Whether the account is large or small, the consistency of doing business with honesty and integrity is considered a core value of the company.
On a personal note, these values are also practiced when interacting with associates of RDS. It is an honor to be a part of the RDS team.
All of us here at RDS wish you the best for these last days of 2018. As 2019 approaches, should you be in the need of home renovation plans or a new house plan, our designers would love to surprise and inspire you with our thoughtful and well-designed house plans!
Jim’s Tip: Marble Floors – What We Need to Know
Based on pictures shared with us from HOUZZ and PINTEREST by our clients, we are seeing more and more marble in upscale baths. The walls and countertops are not an issue, but the floors provide some challenges for both designer and builder.
The Tile Council of North America, TCNA, requires that any floors with natural stone applied must be designed with a deflection of L/720, twice as stiff as code requires L/360 (“L” is the length of the clear span of the floor joist in inches). The challenge is that we have no idea what your client is going to select when we lay out the structure for the house. If we know ahead of time, stiffening that floor area is simple. After the fact it may become very expensive.
Changing the subfloor or the backer board isn’t going to provide the required rigidity, you’ll have to add additional joists. This may mean removing and replacing HVAC, plumbing and electric to get these joists into place.
The simple solution for designers and engineers is to add a disclaimer to the plans, but that doesn’t help you one little bit. The best choice is for all of us to be aware of the potential problem and attempt to get a determination or at least a direction on floor surface selections from the homeowner before we complete the plans. If homeowners know there will be a lot of extra cost to change the floor later, that may help them make some decisions earlier.
Let’s work together on solving this one!
I never recommend social media links to anyone but recently I came across Build w/Matt Risinger, a channel on YouTube with a lot of detailed construction information. He’s a custom builder in the Austin, Texas area and he is talking about performance vs. prescriptive codes; contemporary interior trim details, soundproofing tricks, hidden door ideas, etc. All in all, this is a very informative group of videos. His channel publishes new content twice a week so you can watch what interests you.
Below is a link to a short video from Matt on traditional framing vs. high-performance framing techniques. He walks you through two houses while talking about and pointing out the differences.
https://www.youtube.com/watch?v=UDsaMFY3OcE I hope you find it as interesting as I have.
How to Prepare For Your First Design Appointment
You’ve decided you’re ready to build a new home or maybe you’re ready to redesign a room or rooms in your existing home. Our designers here at RDS are very skilled when designing rooms and new homes, but there are some things we would love for you to do before meeting with us for your first design appointment.
Start With Measuring:
When you meet with us and say, “I want a large Master Suite, or Bathroom, or Great Room”, we’re going to ask you what large means to you. So start by measuring your existing room(s) to see what we have to work with, and how much you might want to add or change (if possible). If you’re starting with a new home, go outside where you have space and measure out what you’re thinking, or go into that room you love in your friend’s house and measure the room. Having an idea of the size of your current rooms, or what your dream sized room or home might be will help us understand your vision.
We Love Photos:
“Every picture has a story to tell” and while we love seeing photos of your children, we really want to see photos of the rooms you want to change and photos of rooms you’ve fallen in love with for a new home or redesigned space. When you meet with us the first time, having photos of the rooms in your home that you want to redesign, gives us a first look. In the same vein, having those inspiration photos from Houzz, Pinterest, your favorite sites, and actual photos, helps us to understand your vision. The more photos the better, they give us more insight into your dreams, making it easier for us to make them your reality.
Our First Meeting:
If you’re planning a new build, we’ll meet with you at the office so we can get to know your needs and wants, answer and ask questions, and check out those inspirational photos. If you are remodeling, we typically first meet at your home, giving us a first-hand look at the space and your vision for transforming it.
Our designers can’t wait to meet with you, see your photos (including the ones of your kids!), and get the process started to redesign your existing rooms or help you create your new home.
Check out our Front Porch Friday Video - How to Prepare for Your First Design Appointment
What Our Clients Have to Say
At RDS, we believe that designing a home is one of the most satisfying parts of our work. We love building relationships with our clients and working with them to bring their dreams to reality. We want you to get an idea of what our clients think of their experience working with us.
Name: Kris Cassady
How was your experience with RDS – Residential Designed Solutions?
We were remodeling our old 1800’s brick home and the foundation collapsed. I was not confident in staying with the architect that has done our original plans and needed a new architect quickly. We were homeless in a matter of minutes.
I found Jim with RDs after some online research. I looked him up on Houzz and loved his designs. I called, explained our situation, and Jim arrived at our home site the following morning with his engineer.
We met and designed options to build onto what was left of our house at the time. (We were awaiting all of the reports from the various structural engineers so we could determine if we could actually build onto the remaining structure.) I was really excited about the design we’d come up with.
After the reports were in, we decided that we would be better off to tear down what was left of our old home and build a new one.
We discussed our options with Jim. Unfortunately, we were not in a position to do a complete custom design as my builder either needed to get started or put us on for the following year. I wanted to go home, so I needed plans fast!
Jim was going to send me a couple of plans that he had from The Plan Drawer, their sister company that sells stock plans. I was wrapped up in insurance stuff and kept checking my email but never received anything. So in a frantic state of mind, I ordered plans online instead of calling Jim. Then after talking to my builder about those online plans, I ordered a second set. At the 2 week mark (from talking to Jim), I emailed Jim early on a Sunday morning. He responded right away. Jim had no idea that I did not receive the plans that he had sent. Jim was able to get me the plans that same Sunday.
THANK GOODNESS!! Both plans were amazing and now we had to make a decision that we would live with for the rest of our lives.
What space(s) did you have redesigned, (if applicable) or did you have a new home designed?
We had a new home designed. Jim will forever hold a special place in my heart.
What is the favorite aspect of your new home design?
I love every single thing about our home design.
If you could change one thing, what would you change?
I made a change to the 2-story fireplace on the back wall and placed windows and a patio door there instead. I want the fireplace (and I will more than likely have my builder back to put it in).
What was your overall experience like?
Nothing short of amazing! With all of our chaos, we ended up with one minor mistake on our plans, which was a small window in a bedroom upstairs. The plans showed it as normal size like the rest of the windows, but we didn’t accommodate for the small roof over the eat-in dining.
None of us caught the error. Not myself, not Jim, not even my builder. It was found the day my builder was roughing in the windows.
When I called Jim to discuss, he offered to pay for the window, taking ownership of the error. We kindly declined.
What advice would you offer to someone who is designing a home or redesigning a space in the home?
First and foremost, do your homework like I state below, and go with your first choice!
Go to open houses, model homes, and visit websites. Really think about how you live and use your space. Don’t build something because it is popular or trending right now, as your love for something will more than likely change when a new trend comes around. I am not a trendy girl, thank goodness. Make sure you are practical when making decisions and know your local codes. Pinterest is big for some people and I used it for some ideas, which was great. I saw a picture of a master bath with this beautiful small chandelier over the tub. When I discussed this with my builder, most codes do not allow a light fixture over the bathtub. (Makes sense now that I know.) But you can put one right where it clears the tub.
Who else did you reach out to for designing your home?
No one. I did everything else myself. I’ve never considered myself a decorator or designer at all but I have received a ton of compliments from people who have visited our home. People always ask who designed my interior and I just smile and say ME!
Would you do it again?
Funny that you ask! I would prefer not to do it again under the rare circumstance of our house collapsing. But, Jim came to our rescue with an already busy schedule. My builder is local in our community and has been building for 35-40 years. He is a tough cookie and likes details. He usually picks architects apart as he likes the plans a certain way. Well, my builder really liked Jim and had no complaints about his plans. When my builder did have a few questions, he was able to call Jim and discuss them right away. Amazing teamwork! If we were looking to move and build again, I would probably build the other design that Jim sent me that I didn’t choose as I know it would be beautiful as well. I would use Jim and have recommended RDS many times since my experience.
We are so happy that Kris is happy with her new home after going through so much. Let our designers help you make your dreams a reality. We’d be honored to work with you!


