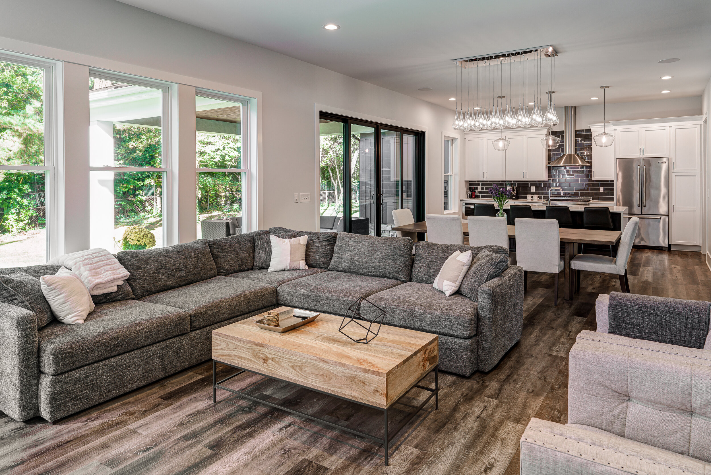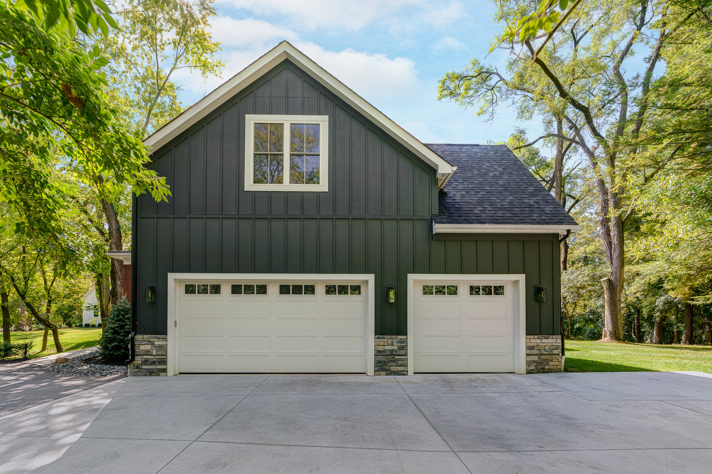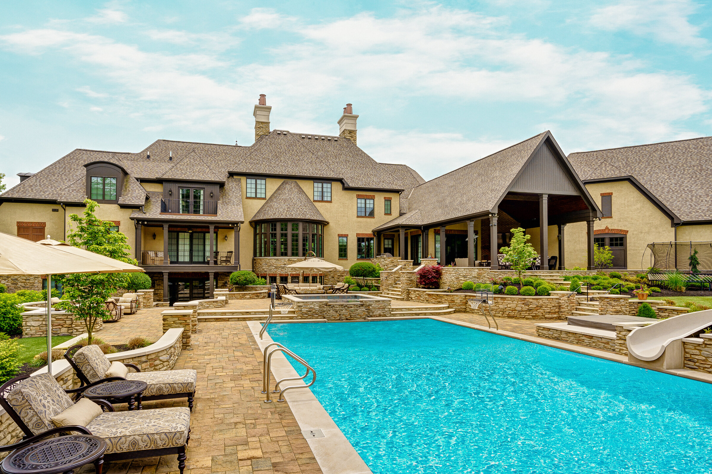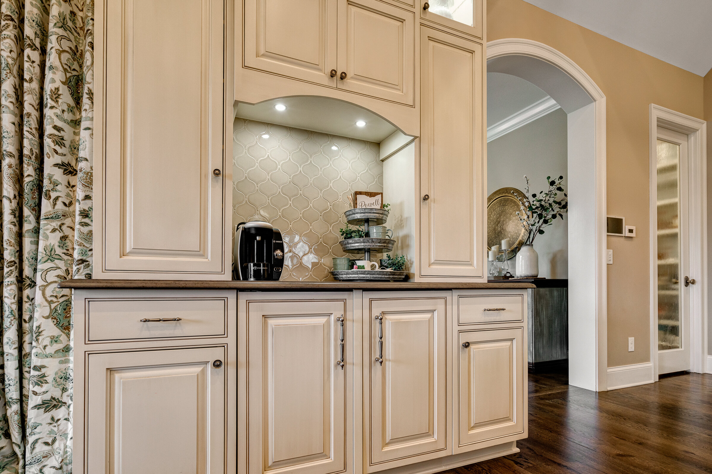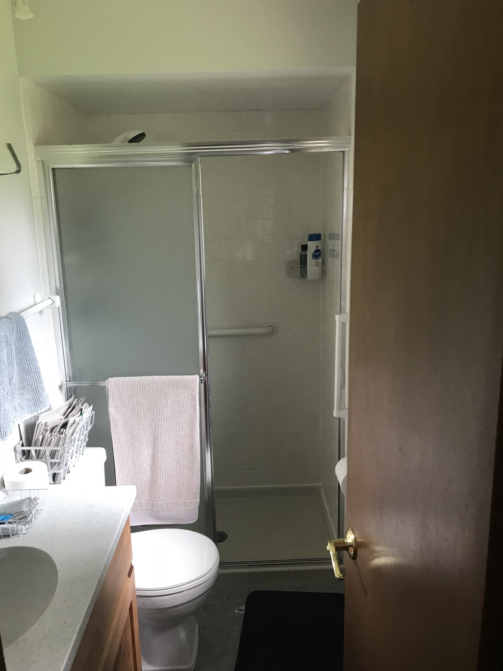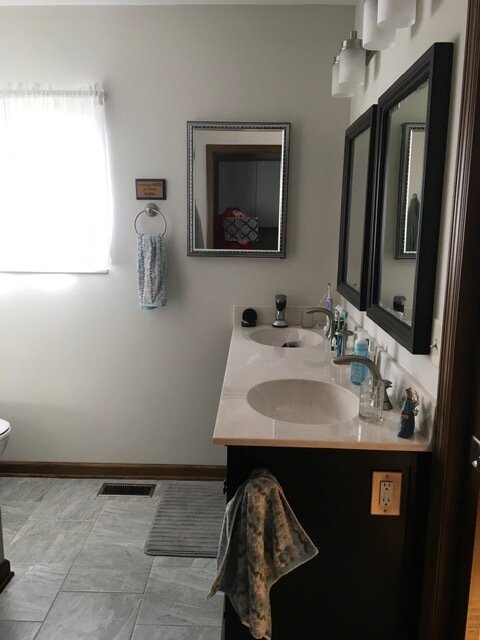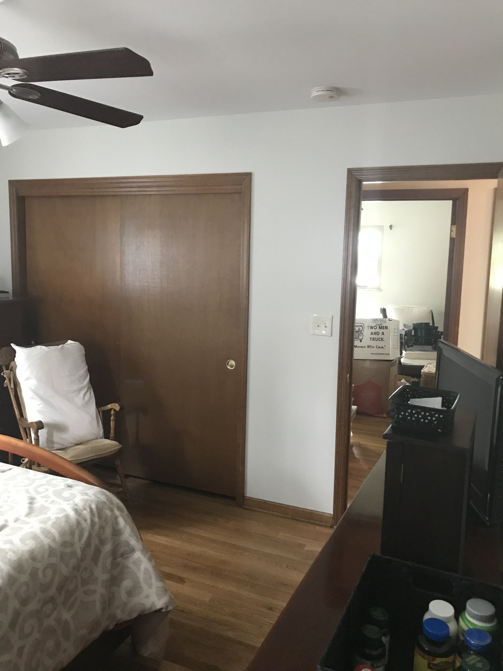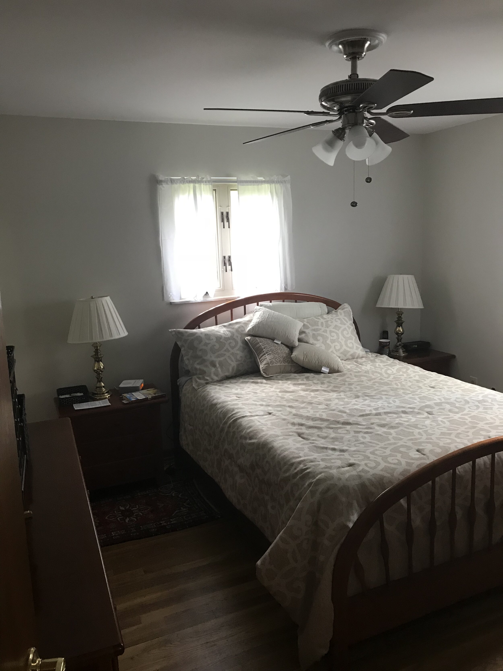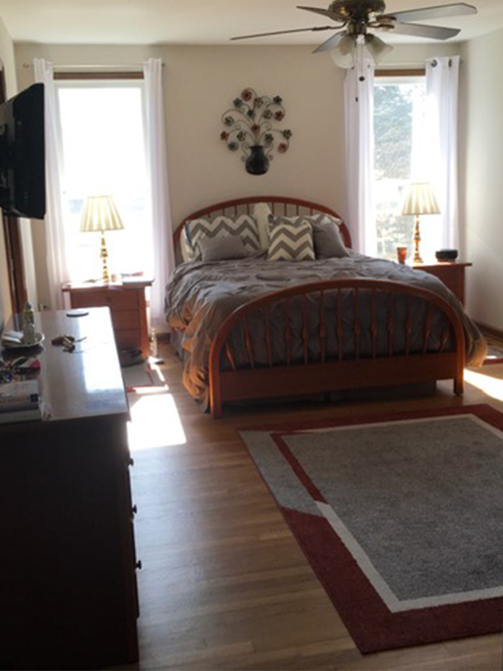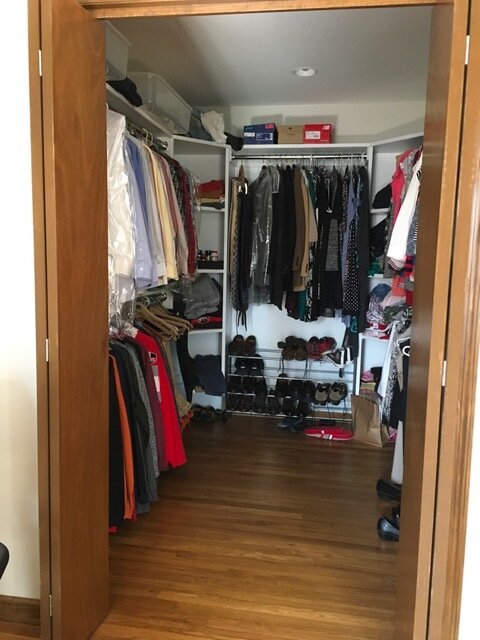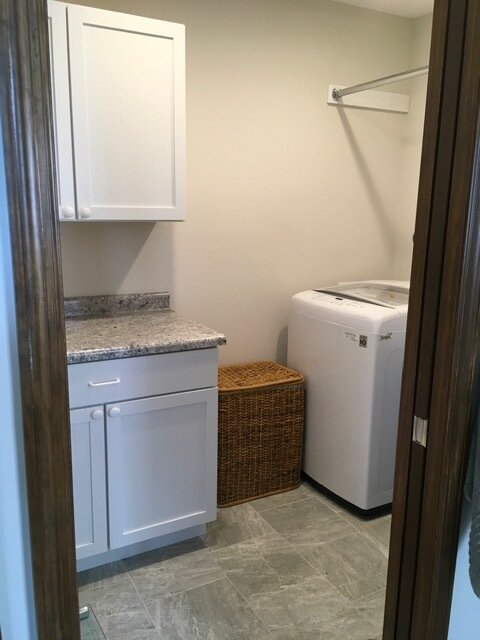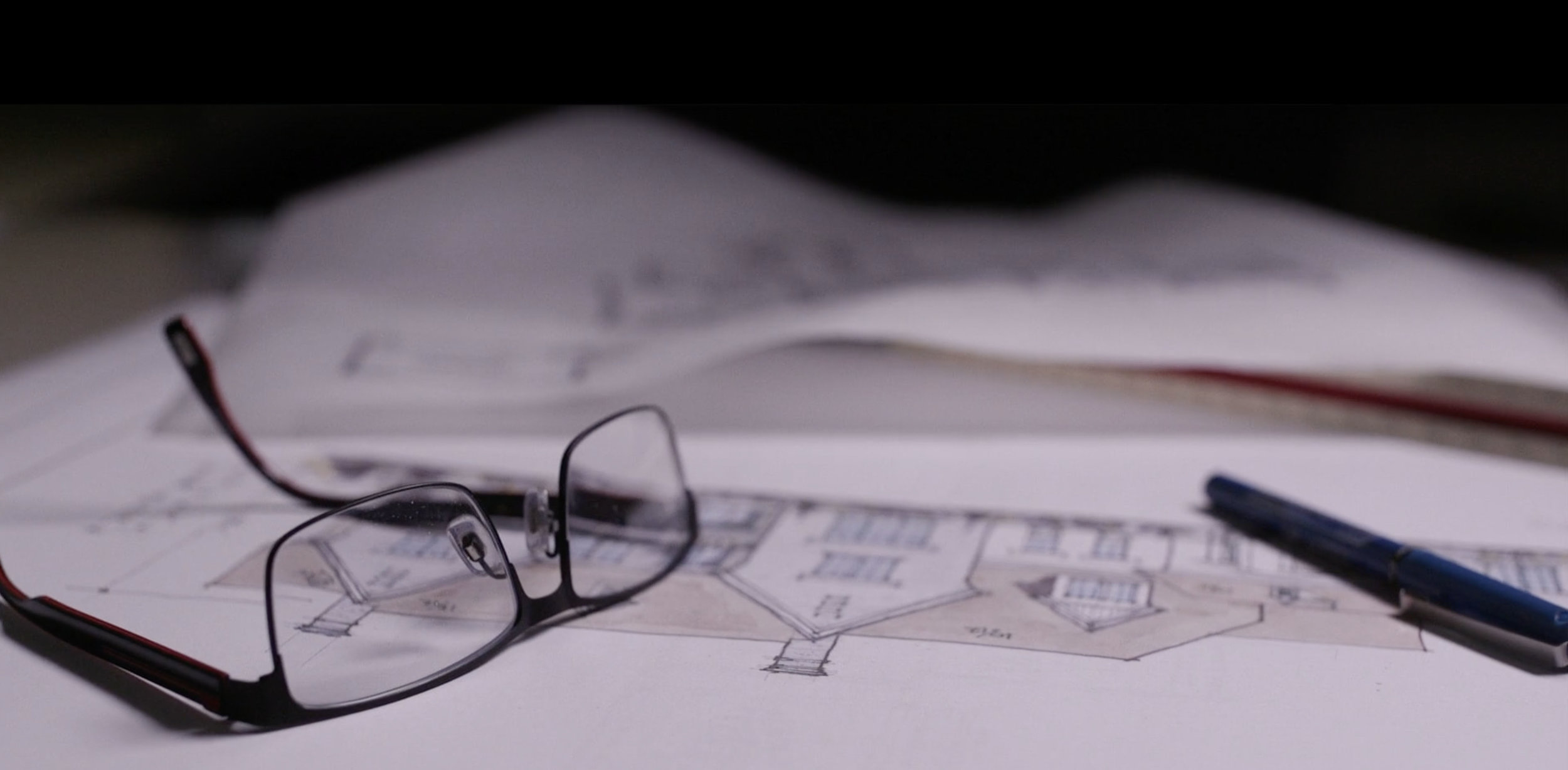
DESIGN BLOG
2023 - The Year of Color In Your Home
While white kitchens will always stand the test of time, we’re seeing color design in homes moving away from all white kitchens and adding bold colors in many rooms of the home. We’re not denouncing shades of white in a home by any means, as they are timeless and work well in many areas of the home. But color is in and we are excited about it!
Bring in Pops of Color
If a white kitchen is a must, bring in pops of color with the finishes, a red or blue range or refrigerator, colorful chair cushions, bold backsplashes, and eye-catching curtains or blinds.
Install a countertop featuring pops of color.
Is it time for an island with a saturated bold base?
Plants create color with minimal changes—just remember to water them. Put them in colorful pots and bingo—you have even more color.
Embrace an interesting color palette with floor tiles that features some color.
Wallpaper is everywhere and is a straightforward way to add some color to a feature wall, a powder room, or the ceiling in the laundry room.
And speaking of laundry rooms, this a fun room to go wild with color and patterns. We don’t love doing laundry, so why not make the room fun and exciting?
One stand-out cabinet is a fun way to add a pop of color without painting all of the cabinets.
Want to keep it mostly neutral? Paint just the ceiling in a hue that complements the lighter wall color, but creates a bit of intrigue.
Not ready for much color? Paint the front door or garage, the inside of some bookshelves, or hang some colorful artwork.
Paint Colors for This Year
This year’s paint colors are filled with both subtle and dramatic hues. Repainting a room, kitchen cabinets, or a feature wall makes a big change without a great deal of effort, especially if you have someone paint it for you!
Photo: Courtesy of Sherwin-Williams
Sherwin-Williams’ color of the year is Redend Point, a subtle earthy pink.
Photo: Courtesy of Behr
Behr’s color of the year is Blank Canvas, a creamy white.
Photo: Courtesy of Valspar
Valspar’s color of the year is a combination of 12 comfortable, livable paint colors, featuring hues of greens and blues, pastels, and soft neutrals.
Photo: Courtesy of Pantone
Pantone’s color of the year is Viva Magenta 18-1750, a bold pinkish red.
Photo: Courtesy of Benjamin Moore
Benjamin Moore’s color of the year is Raspberry Blush, a vibrant red-orange.
Photo: Courtesy of Dunn-Edwards
Dunn-Edwards’ color of the year in Terra Rosa, a deep rosy pink.
Photo: Courtesy of Dutch Boy
Dutch Boy’s color of the year is Rustic Greige, a blend of beige and gray.
Photo: Courtesy of Glidden by PPG
Glidden Paint by PPG & Glidden’s color of the year is Vining Ivy, a deep shady aqua.
Take a chance and brighten up a room in your home this year. Creating a cheery, warm inviting feeling might just be what your home needs! Our designers here at RDS can help guide you on color choices for every room of your home, be it a new build or a renovation to a room or rooms in your existing home.
Another Modern Take on the American Farmhouse
This modern farmhouse, found nestled in the back of a long, wooded lot in Worthington, Ohio, showcases mixed materials on the exterior adding to the modern look of the home. The dark board and batten mixed with standard wood siding in the same color add visual texture to the home, while the stone water table and natural wood accents add warmth to the overall exterior aesthetic.
Another Modern Take on the American Farmhouse
One of the things that keeps the farmhouse at the forefront of the style game is its ability to change and evolve. The modern farmhouse style includes more modern design elements than ever and the design team here at RDS has wholeheartedly embraced these details when designing homes for our clients.
While white is the predominant color for the exterior with black accents, you’ll also find the palette reversed, like in the home we’ve featured here. The dark exterior with white trim provides an edgier take on the clean and contemporary look of modern farmhouse.
This modern farmhouse, found nestled in the back of a long, wooded lot in Worthington, Ohio, showcases mixed materials on the exterior adding to the modern look of the home. The dark board and batten mixed with standard wood siding in the same color add visual texture to the home, while the stone water table and natural wood accents add warmth to the overall exterior aesthetic.
Another characteristic synonymous with the modern farmhouse style is the use of unique features. Some distinctive features found in this home include the carefully curated lighting fixtures, textured walls (brick in the laundry room, glass tile in the kitchen), and the industrial metal touches (stair railing, metal kitchen sink, range hood) throughout. The elements add to the visual interest of all the spaces in the home.
The careful placement of the windows invites lots of natural light into the home and allows the homeowners to feel connected to the outdoors while maintaining their privacy.
We can describe each room and space in detail but would rather leave you to enjoy all the photos and experience the home for yourself.
If you’re considering building a new home or remodeling your current one, we’d love to talk with you about your dream home and be part of your team. Reach out today to start the conversation.
Builder: Sierra Custom Homes
Photography: ARC Photography
1970's Contemporary Transformed
Small project turned giant undertaking: a remodel of our client's entire house! Stripped down to the footers, this cold, 1970's contemporary was built up into a warm and welcoming craftsman home.
Sometimes what a client thinks they want doesn’t become what they envisioned—it becomes so such more! Our clients were imagining an updated and opened up sunroom on the back of their home. But this cold, 1970’s contemporary home took on a life of its own and turned into a giant undertaking: a remodel of the ENTIRE house. What started as a conversation about the sunroom became a series of “What if?” questions and we were happy to oblige. The house was taken down to the footers and built back up into a warm and welcoming craftsman home.
Our clients wanted an entry porch with open beam work, similar to something we’d created for a neighboring home. But because of the u-shape of their home, there wasn’t a way to capture the look they were after without floating the porch between the guest wing and garage like the option that was ultimately chosen.
Some of the most used spaces in the home went from being separate rooms to utilizing open plan living, with each room delineated with furniture and decor, and the spaces all open to one another.
The footprint of the owner’s suite didn’t really change, but the details and finishes were updated and amped up to help create a peaceful, cozy feel.
We can describe each room and space in detail but would rather leave you to enjoy all the photos and experience the home for yourself.
If you’re considering building a new home or remodeling your current one, we’d love to be part of your team. We love to have these “what if?” conversations and create more than you had even contemplated. Please reach out today to get the process started.
Builder: Timbercrest Custom Homes
Interior Design: Cynthia Trucco Interiors
Photography: ARC Photography
Project Profile: European-Style Manor
Rarely in the day to day design services we provide, are we asked to design a truly significant home. This project was one of those opportunities.
Rarely in the day to day design services we provide, are we asked to design a truly significant home. This project was one of those opportunities.
The owners had recently completed a home in Hilton Head that unfortunately turned into a bad experience, so they were very careful about who they chose to engage as part of their construction team. We had worked with both the builder and interior designer extensively in the past, and their recommendations were invaluable.
The owners provided numerous inspiration photos, and together we developed the rooms and sizes they were looking for, with much discussion helping to flesh out how the home would flow. They specifically wanted a French or European manor exterior with a special request we were excited to include: a turret with spiral stair and curved railing above to overlook the entry. With three young children, dedicated family spaces were critical, but including entertainment spaces was a requirement. The high ceiling in the great room provided the formality they desired with a huge circular bay window, housing the grand piano and overlooking the pool.
The owner’s suite encompasses the east end of the first floor and features a spacious bath, his and hers closets and a dedicated laundry. The west end of the living space includes casual dining, pantry and prep areas, kitchen, family living room as well as a playroom for the kids. The family living area opens to a vaulted covered porch with views of the yard and terraces and easy access to the exterior grilling station.
We can describe each room and space in detail but would rather leave you to enjoy all the photos and experience the home for yourself.
If you’re considering building a new home or remodeling your current one, we’d love to be a part of your team. Please reach out today to get the process started.
Builder: Timbercrest Custom Homes
Interior Design: City Park Interiors
Landscape Design: Ciminello’s Landscaping
Photography: ARC Photography
Project Profile – Adding Space to a Ranch Home
One of our best resources for business are our builder relationships. So, when Blanchard Builders reached out to us with a project, we were excited to jump in and create a new space for their clients.
Rick and Patty had recently moved from a two-story home in Worthington to an older ranch home. The couple was looking for a home without stairs and wanted to stay in the Worthington area. But while their new home was all one level, it was missing a few things.
We find this to be a common issue with older ranch homes – the need for more closet space, bigger bathrooms, an open floor plan, and a larger kitchen. Many of our clients want to be in a certain area of town, but the homes don’t meet all their needs.
In Rick and Patty’s new home, the laundry was in the basement, which meant they would be going up and down the stairs – the exact thing they were trying to avoid. In addition to moving the laundry to the first floor, a walk-in closet, and larger master suite with more vanity space in the bathroom and a sitting room were on their must-haves list.
Budget is a concern with every project, and it’s often challenging to find enough space to accomplish the homeowner’s goals without compromising their budget. But we work hard to find the best solution for each of our clients. Mike from Blanchard Builders is a pro at this too. He’s always on the ball and up front with clients. He wants to make them happy and keep the project on budget.
We got to work and drew up plans, adding a couple hundred square feet to the back of the 1,428 sf home. Every project is a process, and where we start isn’t always where we end up. With a final square footage of 1,868 sf, we were able to redesign the space to accommodate everything Rick and Patty wanted.
Not every project we undertake is a custom home or a complete remodel. Sometimes it’s adding space to the back of the home and shifting the floor plan around to accommodate the homeowner’s lifestyle. Reach out to us with the needs and wants you have for your home and we will work together to bring your vision to life.
Our Client's Experience - Adding to the Home
We design more than custom homes and whole-house remodels. Every bit as important to us are the smaller remodeling projects. These are the projects that make the biggest difference in the lives of our clients. We recently finished a project like that for Patty and Rick Bradley after they downsized to an older ranch home in Worthington, Ohio. While their new home was all one level, it was missing a few things. Patty and Rick wanted to add space in the bedroom and bring the laundry room to the first floor. It was our pleasure to work with the Bradleys to bring their vision to life.
What was your experience like with RDS – Residential Designed Solutions?
Hylas Stemen, Designer and Project Manager, worked with us to design an addition to the back of our master bedroom in the older home we purchased, incorporating a laundry room and large walk-in closet in this space. Hylas was interested in what our needs were, worked with us in the design, made changes when needed and worked to keep our project within our budget. He also helped us collaborate with our builder, Blanchard Builders, who had recommended Residential Designed Solutions to us.
What space(s) did you have redesigned?
We extended the back of our house 200 sq.ft. to enlarge the existing master bedroom and allow for a sitting area. Hylas designed an enlarged master bathroom and walk-in closet, and a sizeable laundry room to bring our laundry to the first floor from the basement. Hylas walked us through options and presented concept sketches to ensure he had captured what we were looking for. He redrew the plans when we found the original to have been beyond our budget - this was because of miscommunication between us and the builder. At all times he was professional and considerate of our needs.
We got everything we asked for! The size of the room is
perfect, the closet space is amazing, the bathroom elegant,
and the laundry room perfectly located. I could not pick
one thing over another - we love it all.
If you could change one thing, what would you change?
I would have liked to have had a meeting with the builder and RDS together at the onset, so that everyone was clear about the proposed budget.
What was your overall experience like?
This major addition to our little home was the best experience we could have had, and it puts our home in perfect condition to serve us through our retirement years.
What advice would you offer to someone who is designing a home or redesigning a space in the home?
Make sure everyone is clear about the proposed budget, so no one, particularly the designer, needs to duplicate any work.
Who else did you reach out to for designing your home?
We did not talk with anyone else. Residential Designed Solutions was recommended to us by our builder, Blanchard Builders, and after meeting Hylas and seeing his ideas, there was no need to go anywhere else.
Would you do it again?
Yes, absolutely. We appreciated their professionalism, dedication to their craft, and their communication with us.
Patty and Rick trusted us to take their vision and make their home work for them. Can we help you? Give us a call 614-430-0037.
Residential Designed Solutions and Jimenez-Haid Do It Again!
Residential Designed Solutions and Jimenez-Haid Custom Builders do it again! The latest issue of Housetrends features a gorgeous home in Dublin that we designed from all of the clients’ requests, photos and detailed design ideas. Jimenez-Haid Custom Builders brought it all to life.
We lovingly call this home Magnificent Modern! It features contemporary details and curved walls and soffits. An oval landing and center opening in the foyer, with a great deal of steel needed to make it work, creates quite the statement. In keeping with the curves inside the home, we designed curved stairs to the outdoor living areas.
Have we piqued your interest in the home? Read all about this Magnificent Modern home in the latest issue of Housetrends Magazine.
All of the details and photos will have you saying, “Wow!”
We’d love to design a “Magnificent” home for you. Contact us at 614.430.0027 or email us at info@rdshomedesign.com to start the process.
RDS & Jimenez-Haid Custom Builders - The Team You Need to Build Your Home
Our success for your new home depends upon the expertise of the builders and contractors that we work with on a daily basis. They build the vision that we help create. Close relationships with our builders and contractors are important to us, as together we create the vision for your new home. Jimenez-Haid Custom Builders is one of those custom homebuilders that we have worked with for many years. Here are some thoughts that Brian Jimenez has about working with us at RDS. We greatly value this relationship! If you are thinking about building a new home, why not let us help you create your dream?
Name: Brian Jimenez, Jimenez-Haid Custom Builders
How is your experience working with RDS – Residential Designed Solutions?
I’ve worked with Jim for over 25 years, so that fact speaks for itself. My experience has always been exceptional. Jim creates very livable homes for the way families live today. He listens to clients, whether it’s my buyers or myself and doesn’t let his ego get in the way. He is very humble and is always able to follow the lead of the client. With that said, Jim is very true to the architectural integrity of his design, but not to the detriment of the client’s vision and budget. My company has worked with some architects and designers that are ego driven and just want their design out there to be recognized in the market. These designs can often end up being over budget and less flexible to cost reduce, but Jim is not like that at all. He is very talented and with his eye for architectural details, he can usually accomplish what we want without going beyond the budget. That’s really important, because our clients often have grandiose visions of what they want and are sometimes surprised by the actual cost of achieving that design. Jim works hard to meld the budget in with the design. This means we are less likely to design a house that clients fall in love with but then can’t afford to build.
What have you had designed or redesigned by RDS?
Jim has designed the vast majority of the homes that my company has built. He has created designs for everything on the spectrum from large, luxury custom homes, to empty nester patio homes, and our ranch condominiums in Walker Villas and Liberty Grand. He also designed a few remodeling projects, some that included room additions and others that involved partial and full teardowns.
What services do you appreciate that RDS provides?
Jim is able to get the conceptual designs on paper right in front of the client as we are putting the client’s ideas and concepts together at the meeting. He is very adept at sketching those concepts as the discussion evolves.
Another thing I like is that Jim always has a surprise concept element to add to the house that we usually find out when he presents the design to us. He’s always creative and loves when he can find something unique to add to the house. Sometimes he creates a space for something that we might not have even discussed. It might be a different way to fully utilize the floor plan space. He creates fun details and exciting ideas for the clients. As an example, a recent client received a special entry to a butler’s pantry. Sometimes it’s a simple thing like a featured window in a special place or a built in our clients weren’t expecting.
What have your needs been and what are your future needs of an architect/designer?
Jim and his team design nearly all the homes we have built and going forward it will be more of the same. As my business evolves and changes, we will continue to utilize RDS to design a variety of homes for us. We continue to work on creating a portfolio of house plans that we can offer to our clients; both an exciting concept and a great value to our clients.
How are challenges/issues/decisions/questions handled and communicated?
At the beginning, communications are best handled together at the design table and Jim is very articulate and will sketch options right in front of the clients. During construction he is always available for onsite meetings to assist with design changes and construction changes. Jim is quick to get any necessary engineering or building department support if a code issue or any other questions need to be resolved. He places a high priority on supporting his builders when they run into code issues involving design changes or handling changes clients may request. When building, timing is always of the essence, so he will drop everything to assist.
What is your overall experience like when working with RDS?
Overall, it is very professional because he has a professional and experienced team. It is easy to communicate with them. They believe in the importance of serving and supporting his clients.
His designs are very buildable. He recognizes and appreciates what goes into not only the design, but also the construction process. Because of Jim’s past experience working for a builder, he thinks through the design process with a builder’s perspective in order to make the end result happen. He understands that each line he draws has meaning and assists his builder with each objective in a cost effective way.
What advice would you offer to a builder who is having RDS design a home or redesign a space in the home?
Come in and tell Jim your vision and what your objectives are up front. Trust in Jim and his process from the design and budget standpoint. Jim will work within the parameters of what you’ve set for him and still be creative, because that’s just who he is! He will at times challenge some design elements that may stretch the budget, but will do what the budget demands and what the client desires.
Will you use RDS again?
YES!
To see a recent project we completed on a luxury home in Dublin, click here to read this article in the October/November Greater Columbus Housetrends Magazine.
Concrete Floor Finishes - A New Look!
Stunning concrete floors
As you walk around your home, do you look at the concrete floors you might have in your garage, unfinished basement, or patio and wonder what you could do with them? Do you like what you see or could it use a little something? When we design homes, we talk with clients about flooring and what to do with concrete floors. We’ve done the research and have some perfect solutions with regards to the types of finishes available to use on your concrete floors. From DIY to professional work, the sky’s the limit with concrete flooring and what you can do to make it your own!
If you’ve never considered concrete floors for more than your garage and basement, maybe you should! It would certainly be different and an interesting and bold choice. Concrete floor finishes can be colored or stained almost any color or can have finishes added that appear to look like marble, slate, or tile. Borders can be added or areas embellished with different designs. The benefits might just have you doing some thinking. Concrete floors are durable, tough, and resilient. It is fairly low-maintenance, depending on the chosen finish. Some may require occasional sealing. Concrete floors wipe clean easily and are resistant to most chemical and water spills. Typically used in garages, basements, and patios, people are also installing and finishing them in kitchens, bathrooms, and living areas.
Top Finishes to Ponder
Perfection with Paint:
Are you just looking for a color change? Painting the concrete might be a smart choice. While not too difficult to do yourself, you do need to know how to prepare the surface before you paint and use the right kind of paint-one designed for masonry. Paint can be used on the whole floor or just to provide some decorative touches (or paint games or designs on the floor for your kids-hopscotch or checkers anyone?).
Stupendous Stains:
Concrete stain is a popular choice. It works well on both interior and exterior surfaces and is a fairly easy application. The stain penetrates the surface so the concrete needs to be new or thoroughly cleaned. It won’t hide cracks or imperfections and as beautiful as it looks, it doesn’t provide a great deal of protection to the floor so it should have a sealant applied to prevent the floor from fading.
Types of Stains:
Acid-based stains give a bold, stunning look. It has a variegated and mottled look. Acid stains only come in colors like blue-greens, browns, and tans, which may limit their appeal for you. Acid stains tend not to fade and won’t chip or peel.
Water-based stains are a great DIY project as they are easy to apply. Colors are muted but there are many more color options available.
Fast stains are eco-friendly and fast drying. It is flecked and variegated in appearance. This is a perfect choice for polished concrete floors and can be used with both acid or water stains.
Exciting Epoxy:
Searching for shine and extreme durability? Look no further than epoxy. This shiny surface can have color or aggregates added for color and unique texture. This is a great solution for high-traffic areas, like your garage! It will protect the floor from oil stains, grease, ad tire marks. It is harder to apply, so do your research or hire a professional to do the application.
Types of Epoxy:
Standard epoxy is used in high-traffic indoor areas. The finish is shiny, durable, and one color.
Granite epoxy is a unique look, adding texture and durability to your floors. Color chips are added, giving you a wide variety of color and texture.
Quartz Sand epoxy is perfect for garages. It’s smooth, slip-resistant, easy to clean and withstands water and chemical spills.
Colors:
Getting ready to have the concrete poured? Stop and think about color now! Adding a color to the concrete will create the look you want. This is a perfect option if you are planning to stamp the concrete to look like tile, brick, or stone, or if you just want something other than “concrete” color.
Stamp That Concrete:
If you have planned ahead, stamping the concrete, especially for walkways and patios, creates a beautiful finish. The stamp (think leaves, flowers, or geometric designs) is stamped into the concrete as it cures. You’re only limited by your imagination for this type of finish.
Score!
No not your favorite football team, but the concrete! Existing concrete slabs can be turned into “tile” by using a saw to etch the concrete into whatever pattern you desire. You can even stain it after the etching is completed. This is a good option for walkways, driveways, or patios. Would you DIY it?
Seal it Up:
Sealing is always an option if you’re just trying to keep water out and give the floor a glossy surface. With any of the above options, you might want or need to seal your newly designed concrete floors.
Do we have you thinking differently about concrete now? Watch our Front Porch Friday video, Concrete Floor Finishes, to see this blog in action. Here at RDS, we can design your new home or help you create the remodel of your dreams. Let our designers help you create something new! or


















