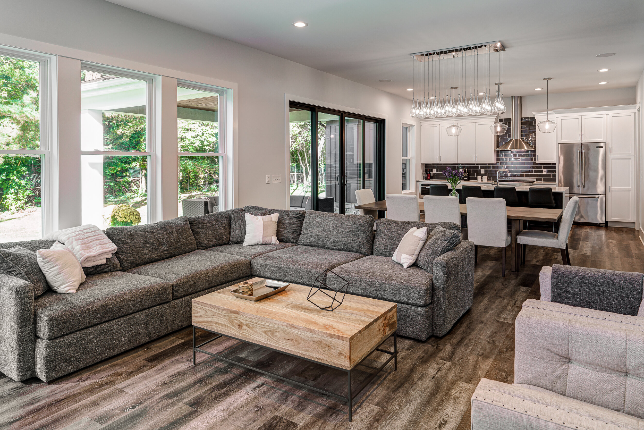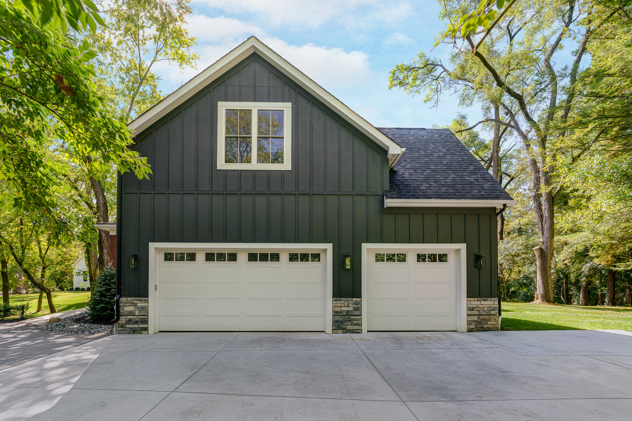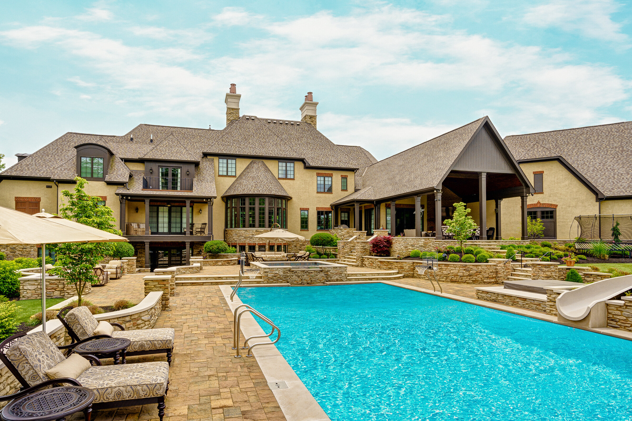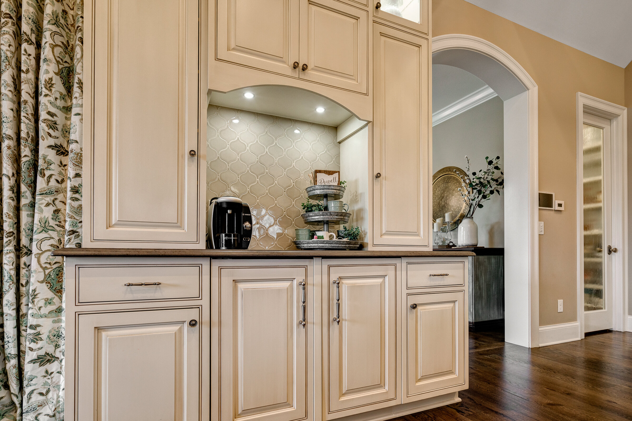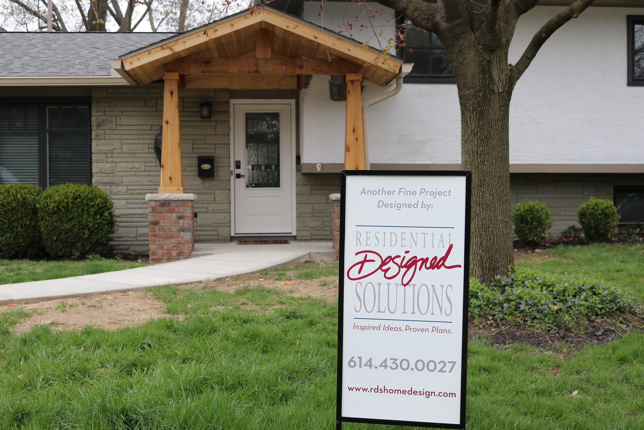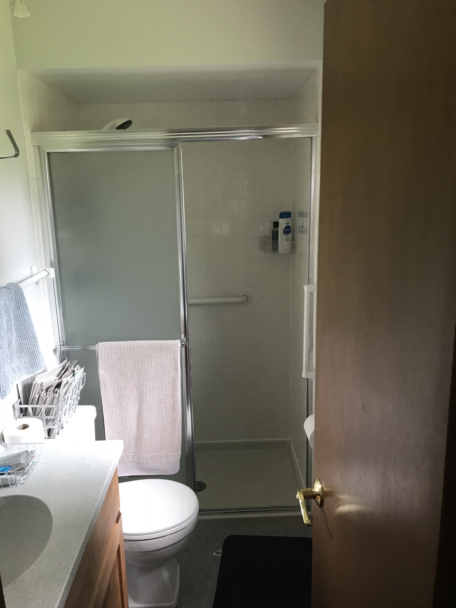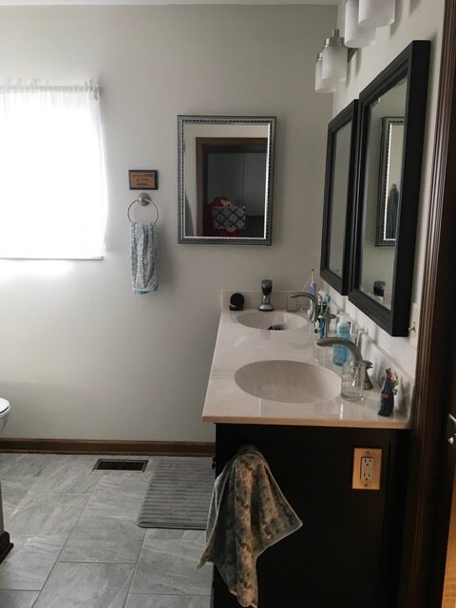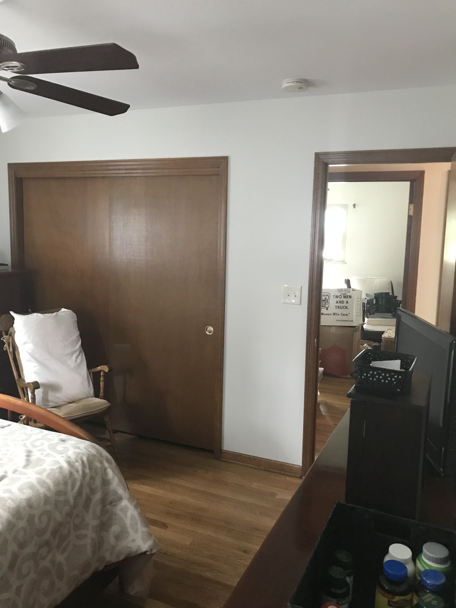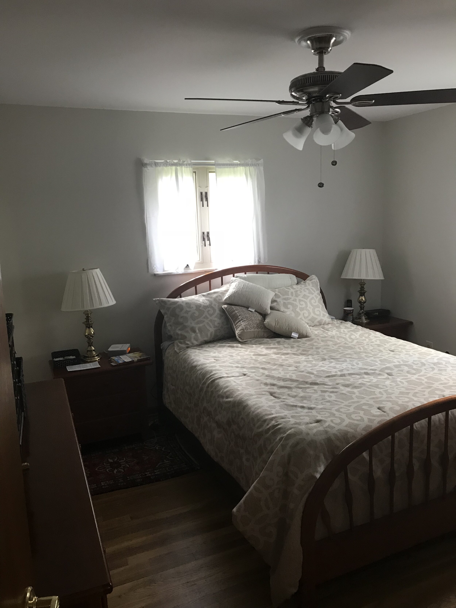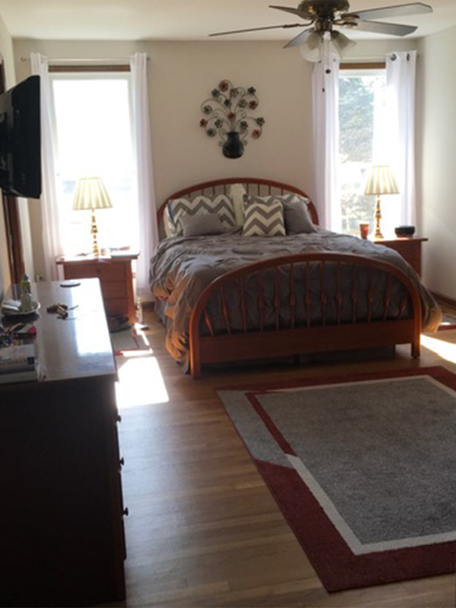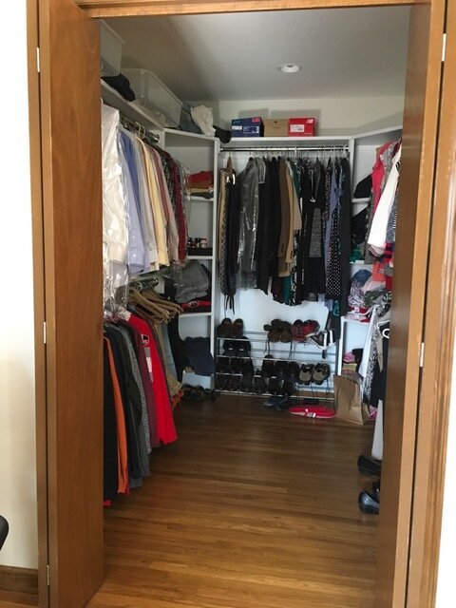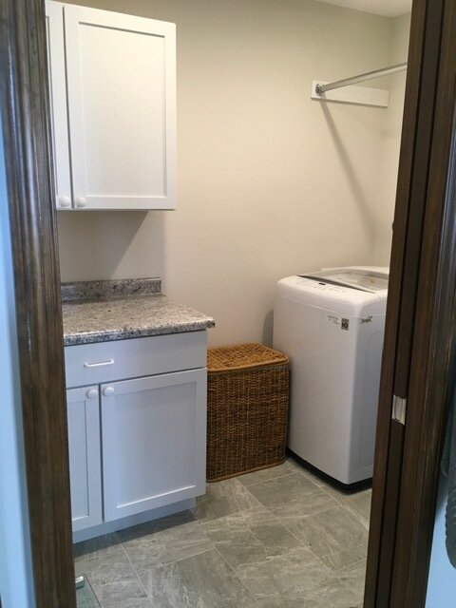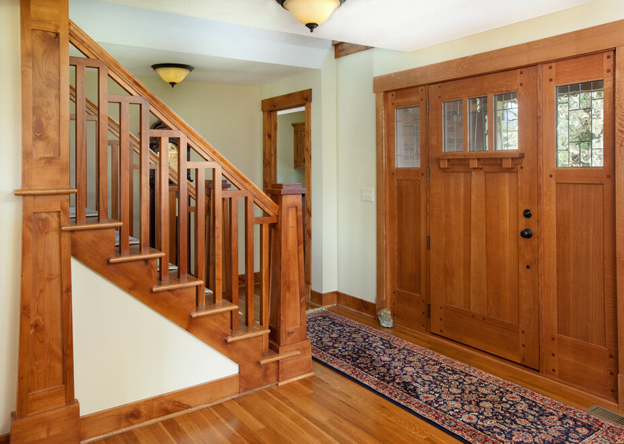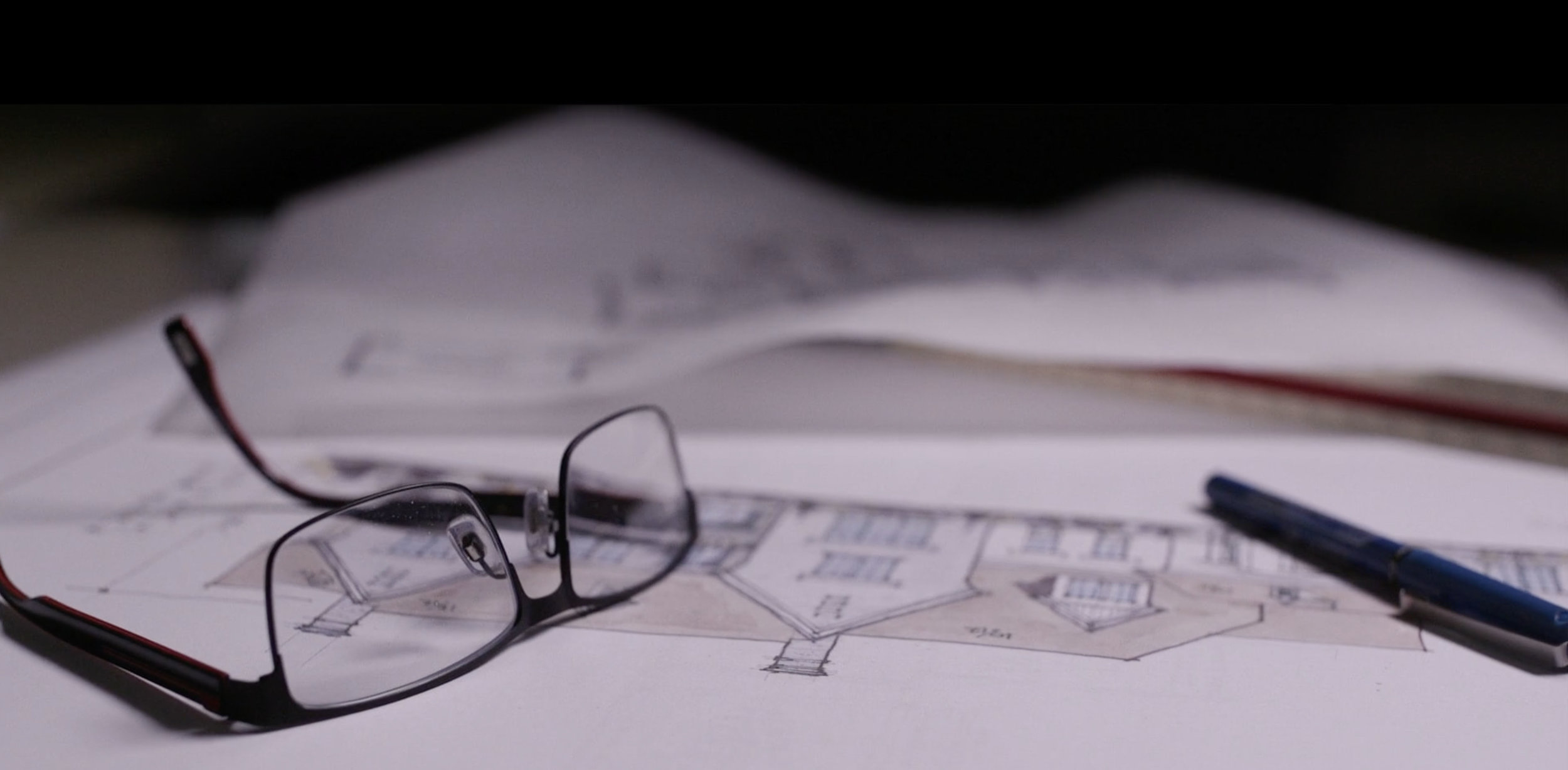
DESIGN BLOG
Meet Steven - Production Detail
We’re proud of our team members of at Residential Designed Solutions! Steven is one of our newest hires and we’re thrilled to watch him grow professionally and to have him as part of the team.
We are proud of our team members at Residential Designed Solutions! Steven is one of our newest hires and we’re thrilled to watch his professional growth and have him as part of the team.
Welcome to RDS, Steven!
Name: Steven Winters
How would you describe your job and what you do?
I assist project managers in creating construction documents by using SoftPlan and AutoCAD.
When did you begin working at Residential Designed Solutions?
I started in February of 2021.
How would your friends describe your personality or character?
They would probably say that I’m helpful, nice, easy to get along with, and genuinely a good friend.
What are two interesting facts about you?
I’ve enjoyed modern residential architecture since I was a kid. And I enjoy woodworking and playing video games in my spare time.
What is your favorite quote?
”Architecture starts when you carefully put two bricks together. There it begins. - Mies van der Rohe
”No design is possible until the materials with which you design are completely understood.” - Mies van der Rohe
What colleges did you attend and what training have you received?
I have a Bachelors of Science in Architecture from The Ohio State University Knowlton School of Architecture.
What makes you amazing at your job?
Understanding how the physical building is assembled can aid in the translation from a digital model to completely built structure.
Another Modern Take on the American Farmhouse
This modern farmhouse, found nestled in the back of a long, wooded lot in Worthington, Ohio, showcases mixed materials on the exterior adding to the modern look of the home. The dark board and batten mixed with standard wood siding in the same color add visual texture to the home, while the stone water table and natural wood accents add warmth to the overall exterior aesthetic.
Another Modern Take on the American Farmhouse
One of the things that keeps the farmhouse at the forefront of the style game is its ability to change and evolve. The modern farmhouse style includes more modern design elements than ever and the design team here at RDS has wholeheartedly embraced these details when designing homes for our clients.
While white is the predominant color for the exterior with black accents, you’ll also find the palette reversed, like in the home we’ve featured here. The dark exterior with white trim provides an edgier take on the clean and contemporary look of modern farmhouse.
This modern farmhouse, found nestled in the back of a long, wooded lot in Worthington, Ohio, showcases mixed materials on the exterior adding to the modern look of the home. The dark board and batten mixed with standard wood siding in the same color add visual texture to the home, while the stone water table and natural wood accents add warmth to the overall exterior aesthetic.
Another characteristic synonymous with the modern farmhouse style is the use of unique features. Some distinctive features found in this home include the carefully curated lighting fixtures, textured walls (brick in the laundry room, glass tile in the kitchen), and the industrial metal touches (stair railing, metal kitchen sink, range hood) throughout. The elements add to the visual interest of all the spaces in the home.
The careful placement of the windows invites lots of natural light into the home and allows the homeowners to feel connected to the outdoors while maintaining their privacy.
We can describe each room and space in detail but would rather leave you to enjoy all the photos and experience the home for yourself.
If you’re considering building a new home or remodeling your current one, we’d love to talk with you about your dream home and be part of your team. Reach out today to start the conversation.
Builder: Sierra Custom Homes
Photography: ARC Photography
Meet Mahsa - Product Lead of Production Homes
We are proud
of our team members at Residential Designed Solutions! Mahsa is one
of our new hires and we’re thrilled to have her join the team. Her dream of becoming an architect began as a young girl and
her valuable experience working with architects, surveyors, and engineers gives her the expertise we were counting on for our clients.
Welcome to RDS, Mahsa!
Name: Mahsa Naseri
What is your position at RDS?
I am the Project Lead of Production Homes.
What is your specialty area?
My specialties include residential and interior design.
What are your current job responsibilities?
I am responsible for managing the production builder works.
When did you begin working at Residential Designed Solutions?
I started in August of 2020.
Where else have you worked?
I worked in two architecture offices in India as an intern architect for one year. While there, I worked on residential, commercial, and interior design projects. Then I worked at Pomeroy & Associates, a civil engineering and surveying company, for three years. I started as a drafter and was promoted to manager of the drafting department after a year with Pomeroy.
How long have you worked in the industry?
4 years
What colleges did you attend and what training have you received?
I have a Bachelors in Architecture from Jawaharlal Nehru Architecture and Fine Arts University in Hyderabad, India. I also have a degree in Interior Design from New York Institute of Art and Design.
Where do you live?
Pickerington, Ohio
What else do you want us to know about you?
Creativity is a staple in my life. I love to draw, take photos, and work on DIY projects around my house.
1970's Contemporary Transformed
Small project turned giant undertaking: a remodel of our client's entire house! Stripped down to the footers, this cold, 1970's contemporary was built up into a warm and welcoming craftsman home.
Sometimes what a client thinks they want doesn’t become what they envisioned—it becomes so such more! Our clients were imagining an updated and opened up sunroom on the back of their home. But this cold, 1970’s contemporary home took on a life of its own and turned into a giant undertaking: a remodel of the ENTIRE house. What started as a conversation about the sunroom became a series of “What if?” questions and we were happy to oblige. The house was taken down to the footers and built back up into a warm and welcoming craftsman home.
Our clients wanted an entry porch with open beam work, similar to something we’d created for a neighboring home. But because of the u-shape of their home, there wasn’t a way to capture the look they were after without floating the porch between the guest wing and garage like the option that was ultimately chosen.
Some of the most used spaces in the home went from being separate rooms to utilizing open plan living, with each room delineated with furniture and decor, and the spaces all open to one another.
The footprint of the owner’s suite didn’t really change, but the details and finishes were updated and amped up to help create a peaceful, cozy feel.
We can describe each room and space in detail but would rather leave you to enjoy all the photos and experience the home for yourself.
If you’re considering building a new home or remodeling your current one, we’d love to be part of your team. We love to have these “what if?” conversations and create more than you had even contemplated. Please reach out today to get the process started.
Builder: Timbercrest Custom Homes
Interior Design: Cynthia Trucco Interiors
Photography: ARC Photography
Project Profile: European-Style Manor
Rarely in the day to day design services we provide, are we asked to design a truly significant home. This project was one of those opportunities.
Rarely in the day to day design services we provide, are we asked to design a truly significant home. This project was one of those opportunities.
The owners had recently completed a home in Hilton Head that unfortunately turned into a bad experience, so they were very careful about who they chose to engage as part of their construction team. We had worked with both the builder and interior designer extensively in the past, and their recommendations were invaluable.
The owners provided numerous inspiration photos, and together we developed the rooms and sizes they were looking for, with much discussion helping to flesh out how the home would flow. They specifically wanted a French or European manor exterior with a special request we were excited to include: a turret with spiral stair and curved railing above to overlook the entry. With three young children, dedicated family spaces were critical, but including entertainment spaces was a requirement. The high ceiling in the great room provided the formality they desired with a huge circular bay window, housing the grand piano and overlooking the pool.
The owner’s suite encompasses the east end of the first floor and features a spacious bath, his and hers closets and a dedicated laundry. The west end of the living space includes casual dining, pantry and prep areas, kitchen, family living room as well as a playroom for the kids. The family living area opens to a vaulted covered porch with views of the yard and terraces and easy access to the exterior grilling station.
We can describe each room and space in detail but would rather leave you to enjoy all the photos and experience the home for yourself.
If you’re considering building a new home or remodeling your current one, we’d love to be a part of your team. Please reach out today to get the process started.
Builder: Timbercrest Custom Homes
Interior Design: City Park Interiors
Landscape Design: Ciminello’s Landscaping
Photography: ARC Photography
Room Addition: A Client Testimonial
Our clients, Barb and Kevin, came to us looking for some help to make their home function more efficiently for their family of four. We worked hard to design the best solution for their needs and lifestyle. Read on to learn about their experience with the RDS team.
“We had the great pleasure of working with Residential Designed Solutions during our recent home remodel. My husband and I were unsure of where to begin when it came to expanding our home, but Jim and his team helped us think through both the form and function of the space and worked to design a beautiful addition that includes a mud room, laundry room, full bathroom, and study space. The exterior design that Jim created is stunning and transforms the entire look of our home.
“The RDS team thought of every detail, took the time to learn
our needs and designed a room addition that was the ideal
extra space we needed, especially during this pandemic.”
“During the last few weeks, we have put this design to the test with home schooling and working from home, as well as hundreds of loads of laundry. We could not be more pleased with how the addition has enhanced our lives, as well as improving the functionality of our home. The RDS team thought of every detail, took the time to learn our needs and designed a room addition that was the ideal extra space we needed, especially during this pandemic.”
We were honored to help Barb, Kevin, and family with their room addition and are even more excited that they couldn’t be happier with the end result. Creating personalized solutions for clients like Barb and Kevin makes what we do much more than a job.
Please reach out today if you’re considering a home addition. We’d love to find the perfect solution for you. ❤️
Project Profile – Adding Space to a Ranch Home
One of our best resources for business are our builder relationships. So, when Blanchard Builders reached out to us with a project, we were excited to jump in and create a new space for their clients.
Rick and Patty had recently moved from a two-story home in Worthington to an older ranch home. The couple was looking for a home without stairs and wanted to stay in the Worthington area. But while their new home was all one level, it was missing a few things.
We find this to be a common issue with older ranch homes – the need for more closet space, bigger bathrooms, an open floor plan, and a larger kitchen. Many of our clients want to be in a certain area of town, but the homes don’t meet all their needs.
In Rick and Patty’s new home, the laundry was in the basement, which meant they would be going up and down the stairs – the exact thing they were trying to avoid. In addition to moving the laundry to the first floor, a walk-in closet, and larger master suite with more vanity space in the bathroom and a sitting room were on their must-haves list.
Budget is a concern with every project, and it’s often challenging to find enough space to accomplish the homeowner’s goals without compromising their budget. But we work hard to find the best solution for each of our clients. Mike from Blanchard Builders is a pro at this too. He’s always on the ball and up front with clients. He wants to make them happy and keep the project on budget.
We got to work and drew up plans, adding a couple hundred square feet to the back of the 1,428 sf home. Every project is a process, and where we start isn’t always where we end up. With a final square footage of 1,868 sf, we were able to redesign the space to accommodate everything Rick and Patty wanted.
Not every project we undertake is a custom home or a complete remodel. Sometimes it’s adding space to the back of the home and shifting the floor plan around to accommodate the homeowner’s lifestyle. Reach out to us with the needs and wants you have for your home and we will work together to bring your vision to life.
Our Client's Experience - Adding to the Home
We design more than custom homes and whole-house remodels. Every bit as important to us are the smaller remodeling projects. These are the projects that make the biggest difference in the lives of our clients. We recently finished a project like that for Patty and Rick Bradley after they downsized to an older ranch home in Worthington, Ohio. While their new home was all one level, it was missing a few things. Patty and Rick wanted to add space in the bedroom and bring the laundry room to the first floor. It was our pleasure to work with the Bradleys to bring their vision to life.
What was your experience like with RDS – Residential Designed Solutions?
Hylas Stemen, Designer and Project Manager, worked with us to design an addition to the back of our master bedroom in the older home we purchased, incorporating a laundry room and large walk-in closet in this space. Hylas was interested in what our needs were, worked with us in the design, made changes when needed and worked to keep our project within our budget. He also helped us collaborate with our builder, Blanchard Builders, who had recommended Residential Designed Solutions to us.
What space(s) did you have redesigned?
We extended the back of our house 200 sq.ft. to enlarge the existing master bedroom and allow for a sitting area. Hylas designed an enlarged master bathroom and walk-in closet, and a sizeable laundry room to bring our laundry to the first floor from the basement. Hylas walked us through options and presented concept sketches to ensure he had captured what we were looking for. He redrew the plans when we found the original to have been beyond our budget - this was because of miscommunication between us and the builder. At all times he was professional and considerate of our needs.
We got everything we asked for! The size of the room is
perfect, the closet space is amazing, the bathroom elegant,
and the laundry room perfectly located. I could not pick
one thing over another - we love it all.
If you could change one thing, what would you change?
I would have liked to have had a meeting with the builder and RDS together at the onset, so that everyone was clear about the proposed budget.
What was your overall experience like?
This major addition to our little home was the best experience we could have had, and it puts our home in perfect condition to serve us through our retirement years.
What advice would you offer to someone who is designing a home or redesigning a space in the home?
Make sure everyone is clear about the proposed budget, so no one, particularly the designer, needs to duplicate any work.
Who else did you reach out to for designing your home?
We did not talk with anyone else. Residential Designed Solutions was recommended to us by our builder, Blanchard Builders, and after meeting Hylas and seeing his ideas, there was no need to go anywhere else.
Would you do it again?
Yes, absolutely. We appreciated their professionalism, dedication to their craft, and their communication with us.
Patty and Rick trusted us to take their vision and make their home work for them. Can we help you? Give us a call 614-430-0037.
Meet Heather Baldwin - Designer and Project Manager
At RDS, Residential Designed Solutions, we are proud of our team members! We are introducing a “sketched” profile of one of our newest key associates so that you can get to know us better at RDS. Heather brings a great deal of expertise to the table!
Name: Heather Baldwin
What is your position at RDS?
I am the Project Lead. I work directly with clients to discuss their project, visit the project location to take any measurements of existing projects, come up with conceptual designs, coordinate with other trades and disciplines like builder and subcontractors, engineers, inspectors, zoning officials, etc. I create the construction documents as well as review the plans.
What is your specialty area?
My specialties are Residential Designs & 3D Modeling.
What are your current job responsibilities?
I am responsible for 3D modeling, consultations, field measuring, designing, and full construction documents.
When did you begin working at Residential Designed Solutions?
I began working here May 10th, 2019.
Where else have you worked?
I have worked for MI Homes, P&D Builders, and Buschman Homes.
How long have you worked in the industry?
10 years
What colleges did you attend and what training have you received?
University of Utah, Bachelor of Science in Architectural Studies, CPBD, Currently Vice Chairperson for the AIBD OKI Chapter & BIM-R Certified
Where do you live?
Canal Winchester is home for me!
What volunteer work do you do?
I love being a Weekly Reading Buddy for the Columbus Metropolitan Library. It is so exciting to help children in K-3rd grade learn to read with confidence.
I am also a Weekly Leader of youth 8-18 programs developing their talents, skills and self-confidence.
Have you ever heard the Bell Ringers? You might have heard me since I am an Annual Bell Ringer for the Salvation Army!
I give back by annually providing school back packs & supplies as well as a Christmas program & gifts to the children of parents in the ALVIS House program.
I’m a veteran 2x Pelotonia Rider for both 45 & 25 miles.
What else do you want us to know about you?
I am passionate about designing, building and developing environments, both physically and socially for others to make positive memories and experiences.
Is Craftsman the style for you?
A Craftsman-style home is distinctly American. Taking cues from the British Arts and Crafts movement, the Craftsman style’s artisanal approach came as a direct response to the over-the-top Victorian homes of the late 19th-century. Showcasing hand-worked, local materials with decorative elements such as brackets, lintels, and rafters, the homes exterior usually boasts more details than the interior. That doesn’t make the interior any less important. With its simple, wide-open layout, the interior of a Craftsman-style home makes the most of a typically limited square footage. Proud of its details and taking inspiration from nature, Craftsman-style architecture stands out and remains popular for its purity of style.
So, what really makes a Craftsman home “Craftsman”? We have the distinctive details to share with you to provide a better understanding of what we look at when we review your concept photos and digital idea books.
Low-pitched, gabled roof: The low-slung rooflines reflect the influence of Japanese architecture in the style. A distinguishing characteristic of Craftsman style, these roofs typically have wide, deep eave overhangs with exposed rafter tails and beams.
Front porch: The wide roofs lend themselves to having porches on the front of the home so it’s rare to find a Craftsman home without one.
Knee braces: These triangular supports are a structural alternative to exposed rafter tails and roof beams. Like beams and rafter tails, they are often decorative and can be added underneath any deep roof eave.
Tapered columns: One of the most distinctive characteristics of a Craftsman home are its tapered columns. Lending support for the porch roof, the columns are typically short and rest upon massive stone or brick piers that extend to ground level. But not all columns are tapered; another popular variation is the double column usually together on the same stone pier.
Partially paned door: A great test of authenticity for a Craftsman home is how their doors are styled. Almost all original versions have glass panes in the upper third of the door, separated from the bottom paneled portion by a thick piece of trim.
Multi-pane windows: Instead of standard single-pane windows, Craftsman-style homes typically use a multi-pane version. The most common configurations are either four-over-one or six-over-one double-hung windows. The windows are often grouped together and cased in wide trim.
Single dormers: When Craftsman homes have dormers, they tend to be wider and stand on their own, unlike the pairs of dormers that typically appear in Cape Cod–style cottages. Single dormers are often wide enough to accommodate more than one window.
Earthy colors: Craftsman homes are often painted in a nature-inspired palette of browns and greens to help the low-profile bungalows blend effortlessly with their surroundings. Despite the mostly muted palettes, contrasting colors are typically used to highlight architectural features like trim or decorative supports.
Mixed materials: Craftsman-style homes traditionally feature a mix of materials. Wood clapboard, shingles, or board and batten, the siding is typically painted in palettes inspired by nature. Porch piers and foundations are often made of stone, but brick, decorative concrete block, and stucco are materials frequently found on Craftsman-style homes.
Interior details: Carrying over from the exterior, you will find mixed, natural materials inside a Craftsman-style home. Built-in wood cabinetry and shelves, custom-made features like window seats and nooks, and a prominent stone fireplace (or two!) are all features found in this warm, architectural style. And ever-practical, Craftsman homes commonly offer an open floor plan that facilitates easy access from the kitchen to the rest of the house.
Is this the architectural style for you? If you’re building a new home or you want to incorporate a little Craftsman-style into your existing home, we can help! At Residential Designed Solutions, we pride ourselves on being able to design the home style you’ve envisioned. Craftsman, French-Country, or Modern home ‑- we would love to work with you to create the home of your dreams.
Visit our website rdshomedesign.com for more inspiration and give us a call today!










