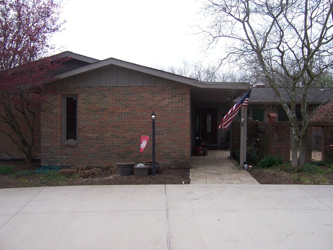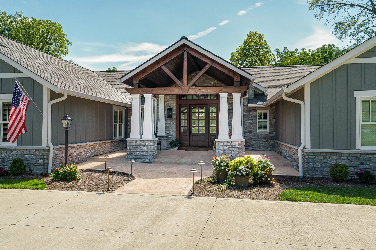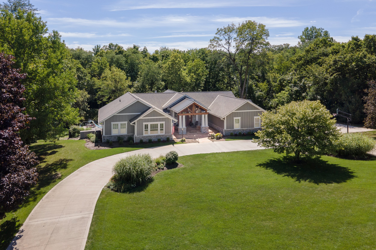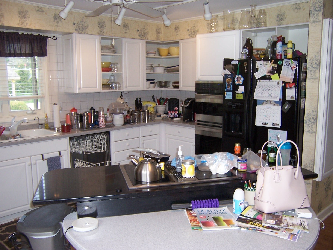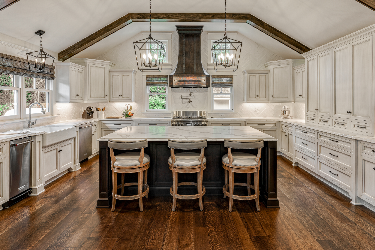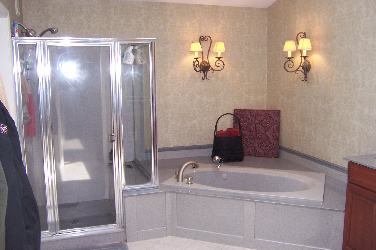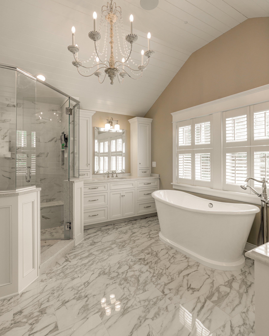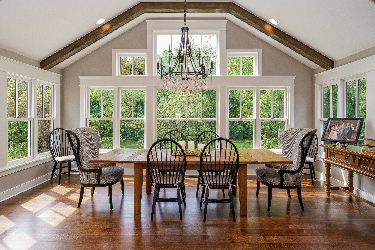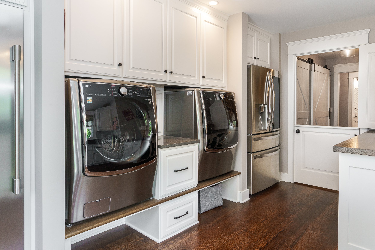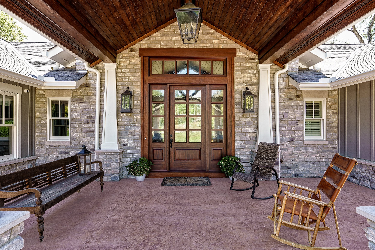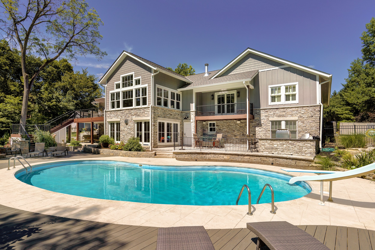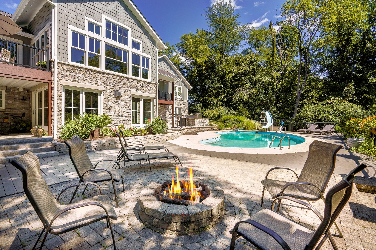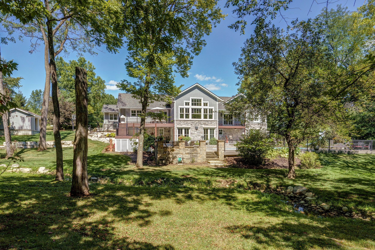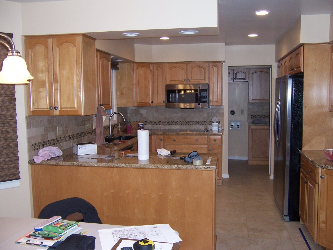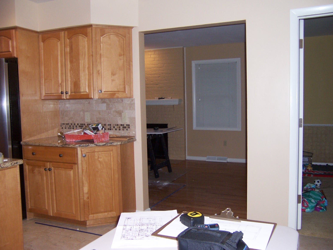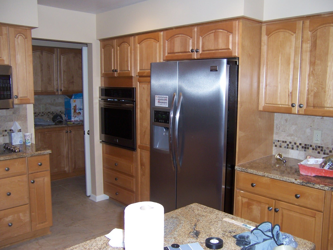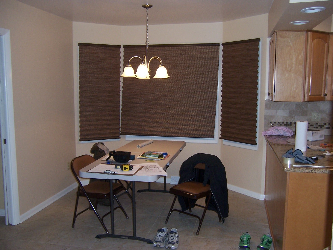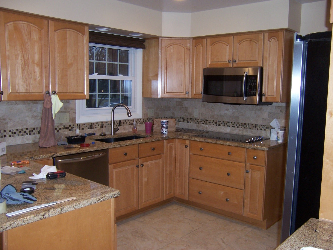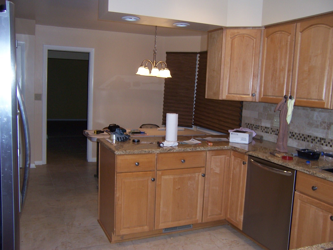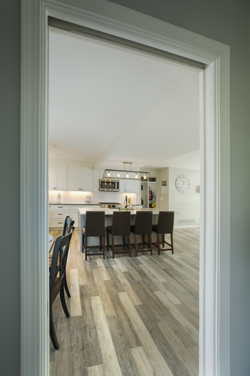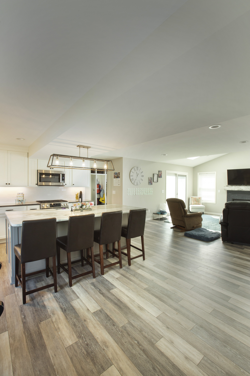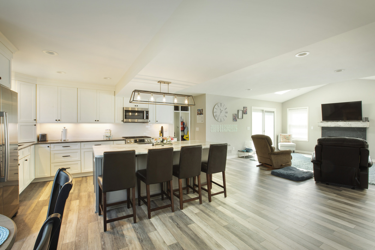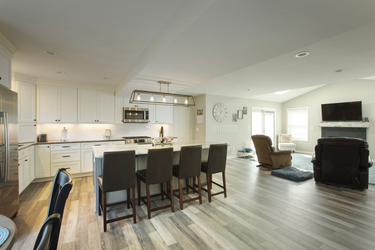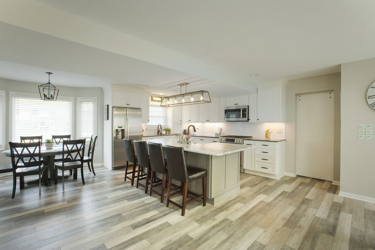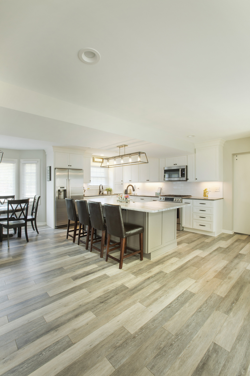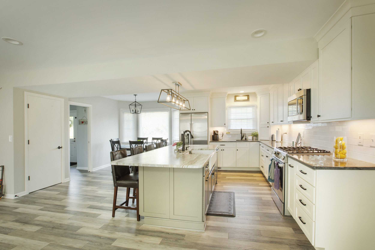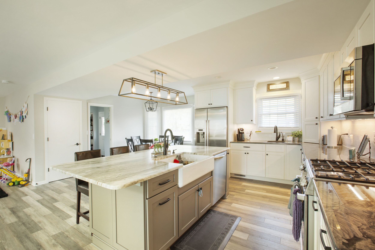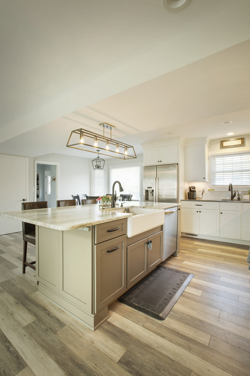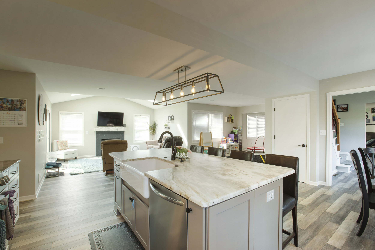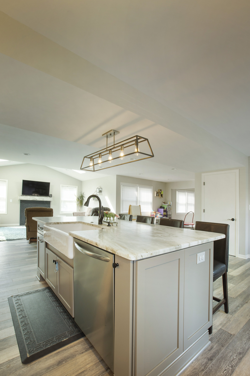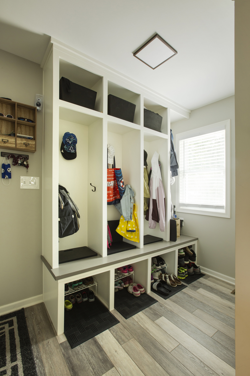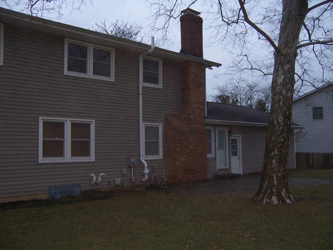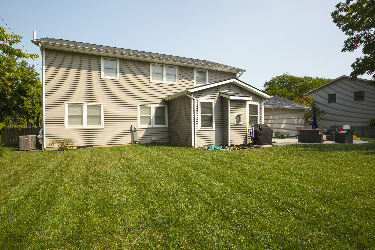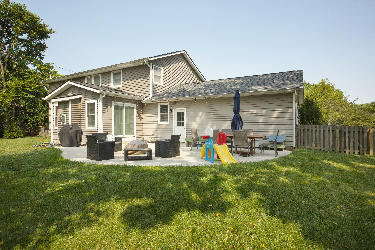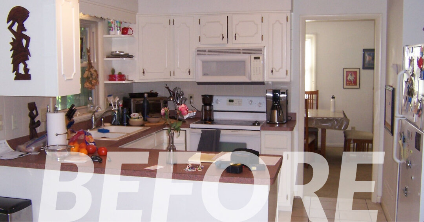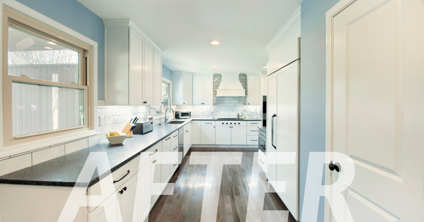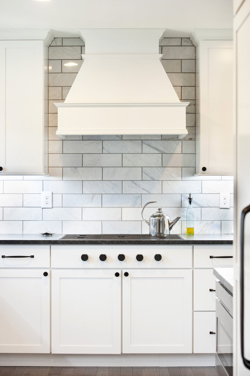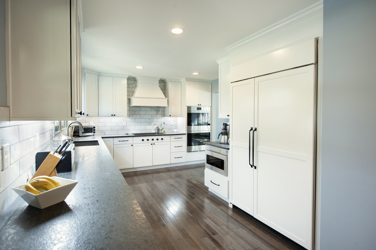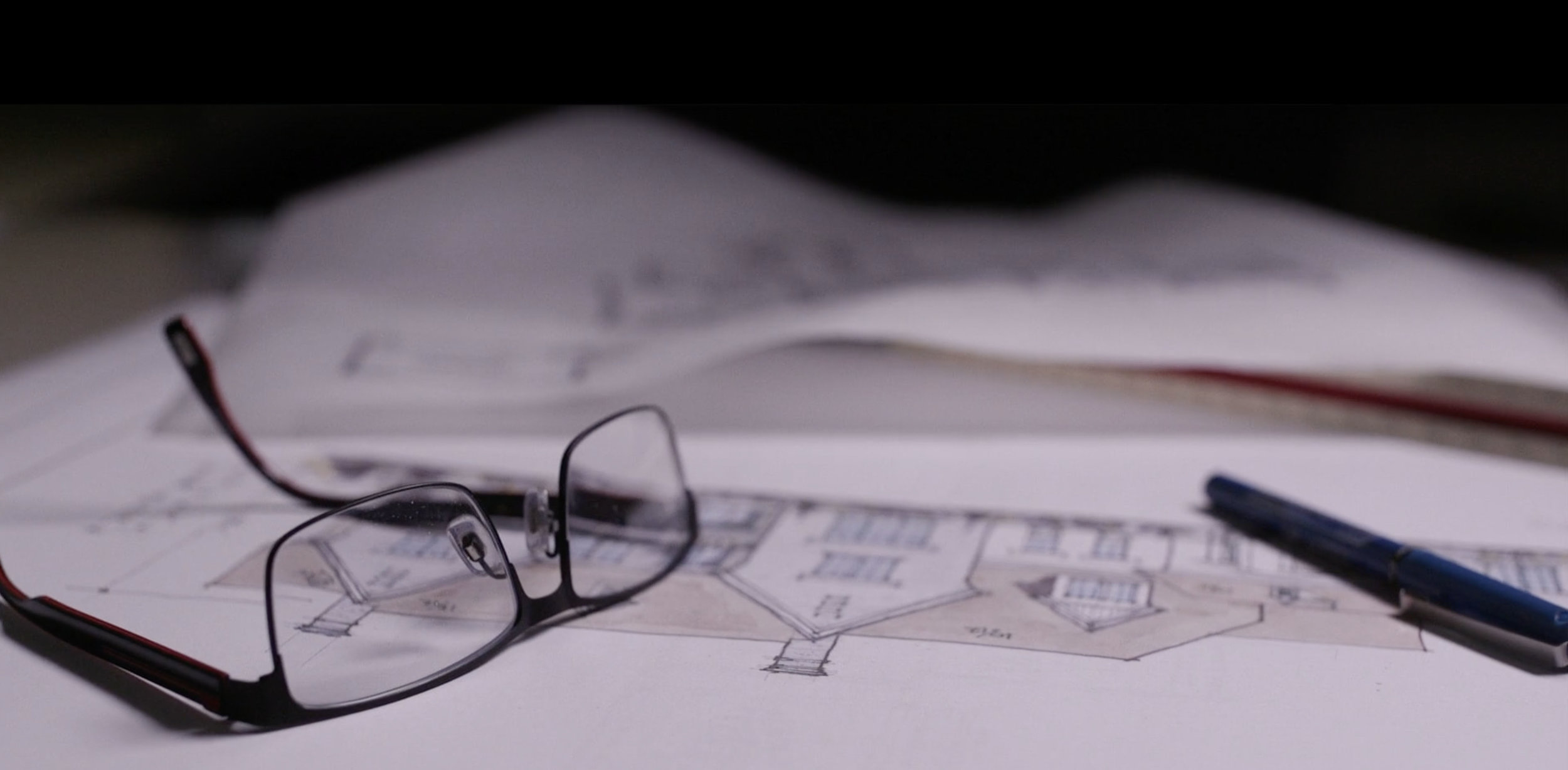
DESIGN BLOG
This Project Led to a CotY Win!
Great things not only happen when we work alone, but also when we work together. That was the case when we partnered with Anne Rogers, Anne Rogers Interiors, to help design a remodel of this historic farmhouse. We were asked to help with some issues with the first floor and create an addition of a second story owner’s suite.
Great things not only happen when we work alone, but also when we work together. That was the case when we partnered with Anne Rogers, Anne Rogers Interiors, to help design a remodel of this historic farmhouse. We were asked to help with some issues with the first floor and create an addition of a second story owner’s suite.
While we weren’t initially involved in this project, when Anne called, we were intrigued. We’ve worked with Anne on many projects over the years and have a quality working relationship.
What you may not know is that this farmhouse remodel recently was awarded the 2022 NARI of Central Ohio (CotY) Residential Historic Renovation/Restoration! We were thrilled to receive this award along with Anne Rogers Interiors. Great things happen when we work together.
The historic home is over 150 years old and has been in the same family for 7 generations. A huge 2-story addition was added in the early 1900s and it was changed to the American Four Square style it is today with wraparound porch at that time. There were structural issues in the 1900 addition that we addressed. The removal of an existing attached shed allowed us to reconfigure the first floor and create a second story owner’s suite. The new first floor now offers a half bath and has a large new kitchen and dining area with built-in banquet.
The homeowners wanted to retain as much of the charm and character of the home, while updating it and creating better function for this busy family.
Take a moment to view these photos and appreciate the history of the home.
Are you searching for a design team to help you and your clients reconfigure space and create better flow and function for their home? Our team would be honored to work with you on your client’s next project. Contact us here or call.
Photography by KMiller Photography
Residential Designed Solutions Honored with National Design Award
Residential Designed Solutions has won an award for an Entire Home Remodel, $250,001 - $750,000 in the 2021 Best in American Living™ Awards (BALA) by the National Association of Home Builders (NAHB). Award levels, including platinum, gold and silver, as well as Best in Region and Of the Year recipients, will be announced at the virtual award ceremony held during the 2022 International Builders’ Show in Orlando, Fla.
Columbus, Ohio, November 3, 2021 – Residential Designed Solutions has won an award for an Entire Home Remodel, $250,001 - $750,000 in the 2021 Best in American Living™ Awards (BALA) by the National Association of Home Builders (NAHB). Award levels, including platinum, gold and silver, as well as Best in Region and Of the Year recipients, will be announced at the virtual award ceremony held during the 2022 International Builders’ Show in Orlando, Fla.
The remodel was designed by Columbus, Ohio firm of Residential Designed Solutions (RDS) and completed by Timbercrest Custom Homes in Powell.
The homeowners initially approached RDS with dreams for a kitchen and sunroom update. The existing sunroom had been added over a deck and was unsafe and unstable. But the small update turned into a whole house remodel as the conversation became a series of “what if” questions. As construction started, major structural problems were discovered, and all the exterior walls were stripped down to the studs to make things right. Electrical and mechanical systems were totally replaced at the same time. And the homeowners decided if they were doing all of this, they might as well update the exterior of the home to a style that they had always wanted. With one last request, RDS was able to incorporate their desire for a covered porch on the north-facing front exterior. And their cold 1970s contemporary became a warm and welcoming craftsman home.
Now in its 38th year, BALA recognizes outstanding achievement by builders and design professionals in all sectors of the residential housing industry including single-family production, custom, multifamily, affordable, remodeling, community and interiors. BALA is built on the principle that all great homes start with great design, no matter cost or size.
Buying a home is often the most significant purchase people will make in their lifetime, and BALA winners spotlight what building industry professionals need to know to set their project apart and hit the right mark with today’s highly educated and discerning home buyers.
Additional Information about the BALA program can be found at bestinamericanliving.com. The 2021 Winners Portfolio, featuring design trends and project photographs, will be available online immediately following the ceremony.
About Residential Designed Solutions
We are a team of residential design professionals dedicated to helping you visualize your dreams. We focus on creating thoughtful and highly functional new homes, additions and renovations devoted to your lifestyle with sensitivity to neighborhood and site. Our passion for homes, our eagerness to listen and our attention to detail are evident in our designs as well as our client interactions.
Our offices in Worthington, Ohio are in a repurposed residence that dates to 1857 with a small red barn on the property that is thought to have once been a blacksmith shop. These historical references provide a residential scale and feel for our clients and visitors to enjoy.
A Contemporary Farmhouse
From conceptual design sketches to a finished home — It’s always fun to see progress on projects we’ve had the pleasure of working on. This project with a Contemporary English Country feel is located outside of Lebanon, Ohio and is being built by Jimenez-Haid Custom Homes. We’ve had the opportunity to visit the site multiple times and see all the progress that’s been made. Scroll down for the inside scoop on this project!
From conceptual design sketches to a finished home — It’s always fun to see progress on projects we’ve had the pleasure of working on. This project with a Contemporary English Country feel is located outside of Lebanon, Ohio and is being built by Jimenez-Haid Custom Homes. We’ve had the opportunity to visit the site multiple times and see all the progress that’s been made. Scroll down for the inside scoop on this project!
Foyer
Study
Photo courtesy of Jimenez Haid Custom Builders
First Floor Conceptual Sketch
It might not look like, but this home is a ranch! A one story home with a full finished basement.
Stair Detail
The open concept great room, kitchen, and dining areas were thought out very carefully. The space is warm and welcoming, and while it’s a large space, it doesn’t feel expansive.
First Floor Bath with Exterior Access from Pool
Family Foyer
The family foyer offers ample storage for just about anything you can think of. There is also a full bath off of the family foyer that includes exterior access - no more dripping through the house to shower off after spending some time in the pool!
The Owner’s closet and bath are great! The closet maximizes every inch of available storage space, with pull handles to access out of season clothing or just clothes you wear less often. The bath has options for everyone - a large soaking tub and a large walk-in shower! And daylight pours in from the large window in the closet and the small windows above the mirrors and vanity really bringing the space to life.
Inside, looking out to the Porch
Photo courtesy of Jimenez Haid Custom Builders
Covered Porch
Photo courtesy of Jimenez Haid Custom Builders
The home sits on a beautiful piece of property with views for miles. We have a feeling this porch will be a very popular place to relax in the coming months.
Photo courtesy of Jimenez Haid Custom Builders
Do you have a project we could help with? We would love to talk with you about becoming a part of your team. Reach out today to start the conversation.
Designed by: Residential Designed Solutions
Builder: Jimenez-Haid Custom Builders
Outdoor Living for 2021: Create Your Oasis
What used to be, for some of us, just a place to barbecue, a small patio and space for the kids to play, doesn’t work anymore. We are searching for sustainable lifestyles for now and the future. We’ve spent more time at home and are ready to elevate our outdoors to become an oasis for our family and friends. A place to relax, unwind, entertain, and enjoy.
We certainly view our homes differently than we did over a year ago, don’t we? And one emerging trend involves our outdoor spaces. What used to be, for some of us, just a place to barbecue, a small patio and space for the kids to play, doesn’t work anymore. We are searching for sustainable lifestyles for now and the future. We’ve spent more time at home and are ready to elevate our outdoors to become an oasis for our family and friends. A place to relax, unwind, entertain, and enjoy.
NKBA (National Kitchen & Bath Association) released their annual Design Trends survey. Members completed a survey and within that survey is a 65% increased interest in outdoor living projects. Our RDS designers agree with this, as we are creating designs for all kinds of structures and changes to homes to include optimized space for outdoor living.
According to Houzz, 4 out of 5 homeowners are making changes to help them enjoy their homes more, with outdoor projects at the top of the list.
STRUCTURES TO BUILD
Structures for year-round living, as well as increased time to spend outdoor in the summer are an important piece of the outdoor living puzzle. This trend isn’t going away anytime soon. What structure would work for you? What are your needs?
Pergolas
Provide shade as well as filtered light
Affordable
Built quickly
Space for dining and lounging
Patios/decks
Indoor/outdoor living with doors opening from the family room to the patio or deck
Extends living from the home
Enhances time outdoors
Creates an outdoor “room”
Creates a micro space for working, Zoom calls and school work
Provides shade and escapes weather elements if covered
According to Remodeling magazine’s Cost vs Value 2020 Report:
In central Ohio a composite deck addition with a cost of $18,839-$20,000 will provide an ROI of 64% - 67% and a wood deck addition with a cost of $13,222-$14,647 will provide an ROI of 66%-76%. That’s a solid return on your investment!
Sunrooms (three or four season rooms)
Always popular, sunrooms can provide year round living, depending on the windows chosen, insulation, and heat. Connect it to a patio or deck with sliding doors or accordion-type fold-and-stack doors and you have indoor/outdoor access.
Create rooms within rooms – cozy nooks, kids’ play area, dining, and entertaining areas
Extends the footprint of your home
Adds function, square footage and value
Outdoor Kitchens
Eating at home is still the norm, so why not take it outside? From creating a built-in grill area to a kitchen with all of the bells and whistles, you can cook outdoors every night.
Cook and entertain without going in the home
Include a refrigerator, sink, counter space, kegerator, wine storage, pizza oven and grill
Choose weather-resistant counters, cabinets and appliances to enjoy year-round cooking
Al fresco dining – what could be better?
Accessory Dwelling Units
We are seeing them pop up wherever local codes will allow. Serving many functions, creating one that can serve you through the years might be a smart plan.
Their uses are many:
Extra living for elderly parents
Temporary home for older kids
Office/Study area
Extra income through rental
Gym
Meditation room
There are many items to consider as part of your outdoor living experience and several items are the most requested when we are designing outdoor living areas.
Fireplaces, firepits and fire tables
Shade fixtures (shade sails and umbrellas), if there is not a permanent structure
Privacy
Water features to create white noise as well as create a Zen feeling
Space for heat lamps, lighting, tables and furniture groupings
Increased landscaping
Outdoor connectivity with outlets and WIFI
Outdoor furniture that feels as good as it looks
Activity areas for the family–pools, trampolines, gardens, and space for games
This graphic from a survey conducted for the International Casual Furnishings Association and American Home Furnishings Alliance demonstrates how we are prioritizing our outdoor living needs and wants.
Before summer comes and goes, what are your needs for your backyard? Give us a call today. Our designers at Residential Designed Solutions can help you create your outdoor sanctuary!
Project Sneak Peek!
It’s always fun to see projects we’ve designed go from conceptual sketches to a hole in the ground to a finished home. This project with an English Country feel is being built by Jimenez-Haid Custom Homes. We’ve had the opportunity to visit the site multiple times and see all the progress that’s been made.
It’s always fun to see projects we’ve designed go from conceptual sketches to a hole in the ground to a finished home. This project with an English Country feel is in The Reserve at Tartan Fields and is being built by Jimenez-Haid Custom Homes. We’ve had the opportunity to visit the site multiple times and see all the progress that’s been made.
First Floor
Second Floor
We take the readability of our plans seriously. We know that it can get messy in the field, but our plans need to withstand it all and still be easy to read and understand. We found this set in the kitchen/dining room space at this project. Wrinkled, but readable!
Wrinkled, but readable!
The second story landing and study area is open to the foyer below. The designer added a curved detail for added visual interest from both the first and second floors.
Sunroom
This house sits on a lot that has golf course views in both directions, but the best views are from the sunroom (shown above). The outdoor living space with covered porch offers the homeowners a more private place to enjoy the fresh air, due in part to the existing landscaping.
Do you have a project we could help with? We would love to talk with you about becoming a part of your team. Reach out today to start the conversation.
Designed by: Residential Designed Solutions
Builder: Jimenez-Haid Custom Builders
Dave Osmond Builders and Residential Designed Solutions Named NARI Regional CotY™ Winner
The National Association of the Remodeling Industry (NARI) named Dave Osmond Builders and Residential Designed Solutions in Columbus, Ohio, 2021 Region 4 East Central Regional Contractor of the Year (CotY) winner in the Entire House Under $250,000 category in its’ annual awards competition.
Columbus, Ohio, February 1, 2021—The National Association of the Remodeling Industry (NARI) named Dave Osmond Builders and Residential Designed Solutions in Columbus, Ohio, 2021 Region 4 East Central Regional Contractor of the Year (CotY) winner in the Entire House Under $250,000 category in its’ annual awards competition.
As is sometimes the case, a small remodeling project can turn into a whole house renovation. Our clients initially desired a kitchen remodel and structural wall removed between the kitchen and their modestly sized family room. Since the work was to be accomplished prior to move-in, we suggested that perhaps an addition to expand the family space might be appropriate. One idea led to another and the majority of the home was refreshed and refurbished.
Each year, NARI presents CotY Awards to members who have demonstrated outstanding work through their remodeling projects. The CotY Awards are the highest form of recognition by industry leaders and peers. NARI received nearly 435 entries from across the United States representing over $128 million in remodeling projects.
“This year’s submissions were outstanding, making the job of our esteemed judges very difficult,” said Tracy Wright, Senior Director of Membership and Chapter Services at NARI. The judging panel representing industry experts, selected winners based on problem solving, functionality, aesthetics, craftsmanship, innovation, and degree of difficulty.
The CotY Awards allow us to celebrate our members who are committed to design, best practices, integrity, high standards, and professionalism. NARI will honor all Regional Winners and announce the National Winners April 30, 2021 in a virtual presentation. Visit nari.org for more information.
About NARI
The National Association of the Remodeling Industry, or NARI, provides residential remodelers with tools that enable them to perform at a higher level. NARI members’ annual sales are 2.86 times the industry average because of the knowledge, network and support that they receive. In addition, NARI connects homeowners with its professional members so consumers have a positive remodeling experience
with a professional, qualified remodeler. NARI connects homeowners with its professional members so consumers have a positive remodeling experience with a professional, qualified remodeler.
About Dave Osmond Builders
The nationally award winning team of Dave Osmond Builders specializes in renovations, additions, custom homes and basements. In addition, we provide a variety of construction, design-build and consulting services. Since 1998 we have serviced Columbus and the surrounding communities. We strive to create an enjoyable building experience by bringing you exceptional quality, service and value.
At Dave Osmond Builders, we start by developing a team relationship. We help guide the project from start to finish, working with you and the architect. Our goal is to meet your expectations, needs and wants through value engineering and careful attention to detail.
If you are looking for an enjoyable building experience and a good value for your investment, we are the right fit for you.
About Residential Designed Solutions
We are a team of residential design professionals dedicated to helping you visualize your dreams. We focus on creating thoughtful and highly functional new homes, additions and renovations devoted to your lifestyle with sensitivity to neighborhood and site. Our passion for homes, our eagerness to listen and our attention to detail are evident in our designs as well as our client interactions.
Our offices in Worthington, Ohio are in a repurposed residence that dates to 1857 with a small red barn on the property that is thought to have once been a blacksmith shop. These historical references provide a residential scale and feel for our clients and visitors to enjoy.
Builder Partner Highlight: Owens Construction
At RDS, we believe that designing a home is one of the most satisfying parts of our work. We love growing our relationships with builder partners and working together with them to bring their clients’ dreams to reality. We want you to get an idea of what Owens Construction Cruise Director, Pam Shisler, thinks of their experience working with us. Together we can design and build a new home or remodel an existing one for our clients.
How has your experience been with RDS – Residential Designed Solutions?
We have worked with RDS for many years and they are our design partner of choice for when we need outside design services. Jim provides a great insight into construction costs and is a great partner when we are working through value engineering projects. Residential Designed Solutions provides realistic quotes and is almost always right within budget. They are open to exploring alternative engineering solutions and ways to reduce costs for our customers.
Porch in progress
Before
Front elevation in progress
What services do you appreciate that RDS provides?
I appreciate that Jim always comes to our design meetings with the client to help explain the options/possibilities/restrictions that have informed the suggested design solutions. He is a great asset and an experienced professional.
“Jim provides a great insight into construction costs and is a great partner when we are working through value engineering projects. Residential Designed Solutions provides realistic quotes and is almost always right within budget. They are open to exploring alternative engineering solutions and ways to reduce costs for our customers.”
Before
After
Before
At Owens Construction, we typically create and complete two kinds of design/build projects. One is designed in house and is typically a simple single-story addition, front porch, or rear deck. For those projects, we need a partner who can translate our schematic drawings into CDs. The other type of design/build project incorporates a design professional such as RDS who can develop the initial schematics with our input, and then produce the final CDs. Most of our interior remodels are handled in-house.
After
After
After
How are challenges/issues/decisions/questions handled and communicated?
We are a small company and usually work through phone calls and emails to communicate our ideas/needs/conflicts etc. Issues/decisions/questions from our clients are usually run through us, or at least guided by us. We typically like to use RDS as a professional resource.
What is your overall experience working with RDS?
RDS is easy to work with and we appreciate them as a professional, creative partner.
Will you work with RDS again?
Yes, we are working on a project now!!
Thanks for the kind words, Pam! We are excitedly watching our latest project come together.
Are you a builder in need of a home designer to design your client’s remodel or new build? Let our designers help make your client’s dreams a reality.
The Modern Farmhouse
Sleek, modern, chic, and contemporary — did you realize those words could be used to describe a farmhouse? Gone are the farmhouses filled with dark wood, loads of shiplap, and overly rustic design elements. Farmhouse style isn’t going anywhere, but it has evolved, and the design team here at RDS has embraced these changes when designing new homes for our clients.
Sleek, modern, chic, contemporary–these are not words you’d generally use to describe a farmhouse. Gone are the farmhouse designs filled with dark wood, loads of shiplap, and overly rustic design elements. Some may believe that the farmhouse as we know it is on the way out, but we beg to differ. One of the things that keeps the farmhouse at the forefront of the style game is it’s ability to change and evolve. The modern farmhouse style includes more modern design elements than ever and the design team here at RDS has wholeheartedly embraced these details when designing homes for our clients.
The Modernization of the Farmhouse
The modern farmhouse is a frequently sought-after style of home; our clients love the comfort and approachability, practicality and clean lines, combined with the low-key luxury these homes provide. Read on for more information about how the farmhouse style has evolved and see the details we are incorporating for our clients, showcased in the photos of the modern farmhouse we designed for Jimenez Haid Custom Builders.
Modern Meets Rustic
Rather than using only reclaimed wood or shiplap, glass, mixed metals, and other raw materials are adopted throughout a modern take on the classic farmhouse.
Barn doors are still utilized and very popular, (especially for the pantry, bathrooms and office) but are used to incorporate additional glass or metal features as well.
Exterior and Rooflines
Exteriors aren’t solely wood siding, but instead take advantage of stone, board-and-batten, stucco, brick, and other materials that lend a more modern look.
Expansive banks of windows, many times designed using black casement units, enhance the contemporary look and feel, as well as inviting lots natural light into the home and with it the feeling of being connected to the outdoors.
Pitched, cross-gabled, single-sloping, or multiple rooflines are all viable and interesting options for your modern farmhouse roof.
Interior and Exterior Color Palette
While white is the predominant color for the exterior with black accents, you’ll also find the palette reversed, providing an edgier take on the clean and contemporary look.
Modern farmhouse interiors often feature light, bright palettes with the combination neutrals, subtle blues, earth tones, and grays to make the home feel classic and comfortable.
Textures and Materials
The kitchen offers another space to showcase different materials: large farmhouse sinks, mixed or industrial metals for finishes and sleek marble or quartz countertops can all be found in a modern farmhouse.
Unique features are often incorporated in the form of lighting, texture on walls (shiplap, wood panels, wallpaper) and dramatic or subtle backsplashes provide interest and flair.
Outdoor Living
The desire to bring the outdoor in and vice versa involves large windows, sliding or retractable doors, and large patios, all offering views from every space in the home.
A wide porch is welcoming and a classic feature of the classic farmhouse. And not one that has gone by the wayside with this modern evolution. This important feature is being used more than ever as an escape from work, life, or reality as a whole. Plus, it’s a great place to kickback and enjoy a refreshing drink.
Outdoor living is a HUGE part of just about any home we design today, but especially important for a modern farmhouse. Large patios are often a request, with the ability to incorporate different areas for recreation and ample space for entertaining.
The modern farmhouse is here to stay. We recently designed this gorgeous home for our clients in Tartan Fields. Built by Jimenez-Haid Custom Builders with Grand Traditions, this modern farmhouse evokes everything we have referenced in its design, as well as a few surprises.
We would love to talk with you about your dream home. Reach out today to start the conversation.
Designed by: Residential Designed Solutions
Built by: Jimenez Haid Custom Builders
Photos courtesy of: Jimenez Haid Custom Builders
Our Client's Remodel Experience
Jennifer and Dave loved their Worthington home but needed to make a few changes before it would be *perfect* for their family. After walking through their existing first floor and listening to their wants and needs, Jim was able to provide several options that would add functionality to their first floor, make the best use of the space, and come in at a budget they were comfortable with. Scroll down to see what before and after project photos and read what Jennifer and Dave had to say about their experience working with our team.
How was your experience working with Jim and RDS – Residential Designed Solutions?
We had a great experience. When we reached out to RDS we were already working with a remodeling company, however, after debating forever about what walls should come down, we realized we needed a professional home designer. Upon entering our house Jim knew exactly what we needed to do. He told us he had designed many remodels for homes from the same time period with similar layouts. He confidently provided advice on how we could open up
our space and take advantage of the view to our backyard. His expertise was just what we needed at that point in our project.
Why did you choose RDS to complete your home design plans?
We saw the RDS signs around Worthington and knew he was a busy local home designer, which was the role we were missing with our remodeling team at that time.
“Upon entering our house Jim knew exactly what we needed to do. He told us he had designed many remodels for homes from the same time period with similar layouts. He confidently provided advice on how we could open up our space and take advantage of the view to our backyard. His expertise was just what we needed at that point in our project. ”
If you could change one thing, what would you change?
We wouldn’t change anything. We love how our home turned out and it was a great process.
What advice would you offer to someone who is designing a home or redesigning a space in the home?
Make sure to enlist the services of an experienced professional architect or designer. Jim confidently told us of other similar projects, which is an important indication of experience. He provided a
series of sketches for options A – E and we had a second meeting to select elements from the different designs. It was a very efficient process.
What is your favorite aspect of your updated first floor?
Jim suggested putting in large windows and taking down the walls along the back of our home to maximize the natural light, and it looks amazing. We now have a perfect view out to our backyard from both our family room and kitchen.
Thank you for the kind words, Jennifer and Dave!
We strive to create designs that will add value to our clients lives, in addition to meeting their needs. If you’re interested in remodeling your home, please contact us to today to start the conversation.
Remodel by: Pat Scales Remodeling
Photos courtesy of: Pat Scales Remodeling
Bob Skinner, Sierra Custom Homes
The success of our client’s projects depends on the builder and contractor partners that we work closely with on a daily basis. They are building the visions that we’ve helped our clients create. And we think the relationship we’ve built with Sierra Custom Homes over the past few years is a great one.
The success of our client’s projects depends on the builder and contractor partners that we work closely with on a daily basis. They are building the visions that we’ve helped our clients create. And we think the relationship we’ve built with Sierra Custom Homes over the past few years is a great one. We hope we can continue to partner on projects for years to come. President Bob Skinner reflected on his experience working with RDS.
What projects have you worked on with RDS?
We have had RDS design several custom homes and a few remodeling projects. They are able to create designs for any project we need.
How has your experience been working with Jim and RDS – Residential Designed Solutions?
Our experience with Jim and team has always been excellent. We have worked together several times and will continue to do so.
“Use RDS — you will be very pleased and both
you and your clients will get what has been
envisioned for a new home or remodel.”
The plans that come out of RDS are easy to read and use. Jim and his team are always readily accessible when we have questions and our clients want to meet. Anything that comes up is always resolved very quickly. They are extremely responsive and always work with us in a professional, timely manner. We appreciate this!
What advice would you offer to a builder/remodeler/tradesperson who is starting to work with a designer?
Use RDS -- you will be very pleased and both you and your clients will get what has been envisioned for a new home or remodel.
Do you plan to work with RDS again?
Absolutely! We value our partnership.
—————————————————————-
👆🏼👆🏽👆🏾 And that’s something we are very happy to hear! If you’re interested in working with RDS and Sierra Custom Homes, please give us a call today at 614.430.0027!






















