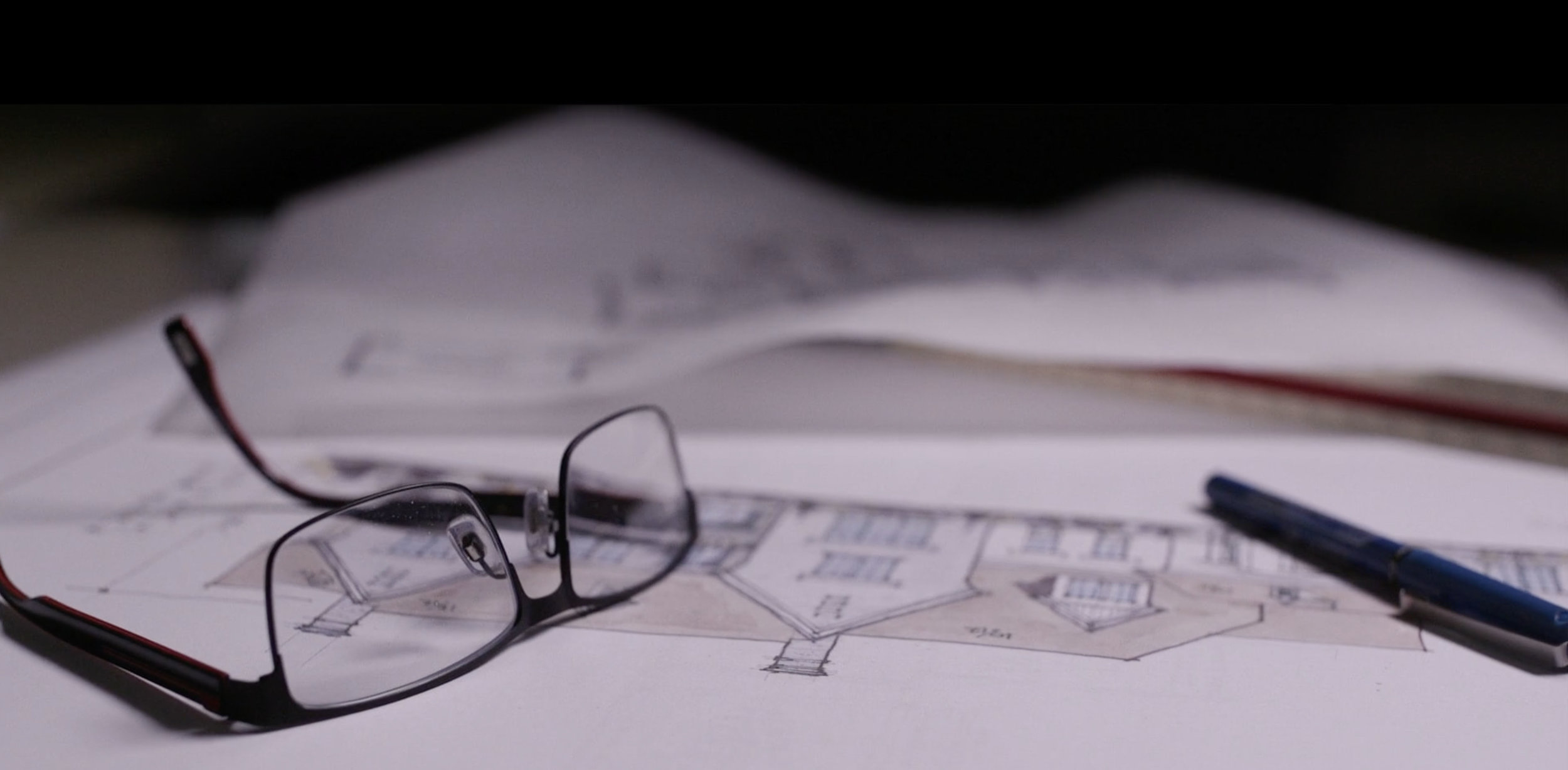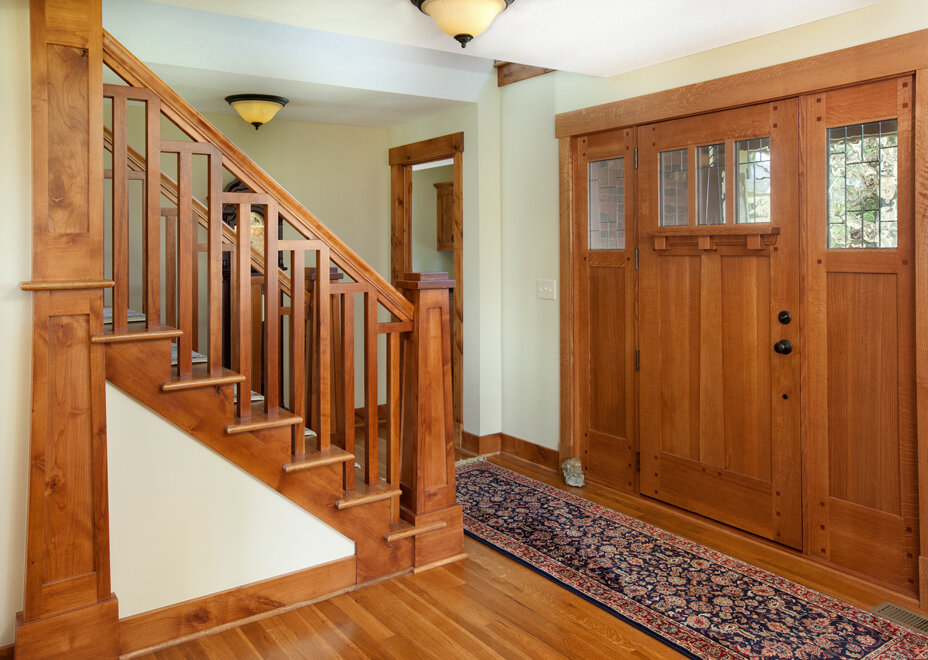
DESIGN BLOG
1970's Contemporary Transformed
Small project turned giant undertaking: a remodel of our client's entire house! Stripped down to the footers, this cold, 1970's contemporary was built up into a warm and welcoming craftsman home.
Sometimes what a client thinks they want doesn’t become what they envisioned—it becomes so such more! Our clients were imagining an updated and opened up sunroom on the back of their home. But this cold, 1970’s contemporary home took on a life of its own and turned into a giant undertaking: a remodel of the ENTIRE house. What started as a conversation about the sunroom became a series of “What if?” questions and we were happy to oblige. The house was taken down to the footers and built back up into a warm and welcoming craftsman home.
Our clients wanted an entry porch with open beam work, similar to something we’d created for a neighboring home. But because of the u-shape of their home, there wasn’t a way to capture the look they were after without floating the porch between the guest wing and garage like the option that was ultimately chosen.
Some of the most used spaces in the home went from being separate rooms to utilizing open plan living, with each room delineated with furniture and decor, and the spaces all open to one another.
The footprint of the owner’s suite didn’t really change, but the details and finishes were updated and amped up to help create a peaceful, cozy feel.
We can describe each room and space in detail but would rather leave you to enjoy all the photos and experience the home for yourself.
If you’re considering building a new home or remodeling your current one, we’d love to be part of your team. We love to have these “what if?” conversations and create more than you had even contemplated. Please reach out today to get the process started.
Builder: Timbercrest Custom Homes
Interior Design: Cynthia Trucco Interiors
Photography: ARC Photography
Is Craftsman the style for you?
A Craftsman-style home is distinctly American. Taking cues from the British Arts and Crafts movement, the Craftsman style’s artisanal approach came as a direct response to the over-the-top Victorian homes of the late 19th-century. Showcasing hand-worked, local materials with decorative elements such as brackets, lintels, and rafters, the homes exterior usually boasts more details than the interior. That doesn’t make the interior any less important. With its simple, wide-open layout, the interior of a Craftsman-style home makes the most of a typically limited square footage. Proud of its details and taking inspiration from nature, Craftsman-style architecture stands out and remains popular for its purity of style.
So, what really makes a Craftsman home “Craftsman”? We have the distinctive details to share with you to provide a better understanding of what we look at when we review your concept photos and digital idea books.
Low-pitched, gabled roof: The low-slung rooflines reflect the influence of Japanese architecture in the style. A distinguishing characteristic of Craftsman style, these roofs typically have wide, deep eave overhangs with exposed rafter tails and beams.
Front porch: The wide roofs lend themselves to having porches on the front of the home so it’s rare to find a Craftsman home without one.
Knee braces: These triangular supports are a structural alternative to exposed rafter tails and roof beams. Like beams and rafter tails, they are often decorative and can be added underneath any deep roof eave.
Tapered columns: One of the most distinctive characteristics of a Craftsman home are its tapered columns. Lending support for the porch roof, the columns are typically short and rest upon massive stone or brick piers that extend to ground level. But not all columns are tapered; another popular variation is the double column usually together on the same stone pier.
Partially paned door: A great test of authenticity for a Craftsman home is how their doors are styled. Almost all original versions have glass panes in the upper third of the door, separated from the bottom paneled portion by a thick piece of trim.
Multi-pane windows: Instead of standard single-pane windows, Craftsman-style homes typically use a multi-pane version. The most common configurations are either four-over-one or six-over-one double-hung windows. The windows are often grouped together and cased in wide trim.
Single dormers: When Craftsman homes have dormers, they tend to be wider and stand on their own, unlike the pairs of dormers that typically appear in Cape Cod–style cottages. Single dormers are often wide enough to accommodate more than one window.
Earthy colors: Craftsman homes are often painted in a nature-inspired palette of browns and greens to help the low-profile bungalows blend effortlessly with their surroundings. Despite the mostly muted palettes, contrasting colors are typically used to highlight architectural features like trim or decorative supports.
Mixed materials: Craftsman-style homes traditionally feature a mix of materials. Wood clapboard, shingles, or board and batten, the siding is typically painted in palettes inspired by nature. Porch piers and foundations are often made of stone, but brick, decorative concrete block, and stucco are materials frequently found on Craftsman-style homes.
Interior details: Carrying over from the exterior, you will find mixed, natural materials inside a Craftsman-style home. Built-in wood cabinetry and shelves, custom-made features like window seats and nooks, and a prominent stone fireplace (or two!) are all features found in this warm, architectural style. And ever-practical, Craftsman homes commonly offer an open floor plan that facilitates easy access from the kitchen to the rest of the house.
Is this the architectural style for you? If you’re building a new home or you want to incorporate a little Craftsman-style into your existing home, we can help! At Residential Designed Solutions, we pride ourselves on being able to design the home style you’ve envisioned. Craftsman, French-Country, or Modern home ‑- we would love to work with you to create the home of your dreams.
Visit our website rdshomedesign.com for more inspiration and give us a call today!


























