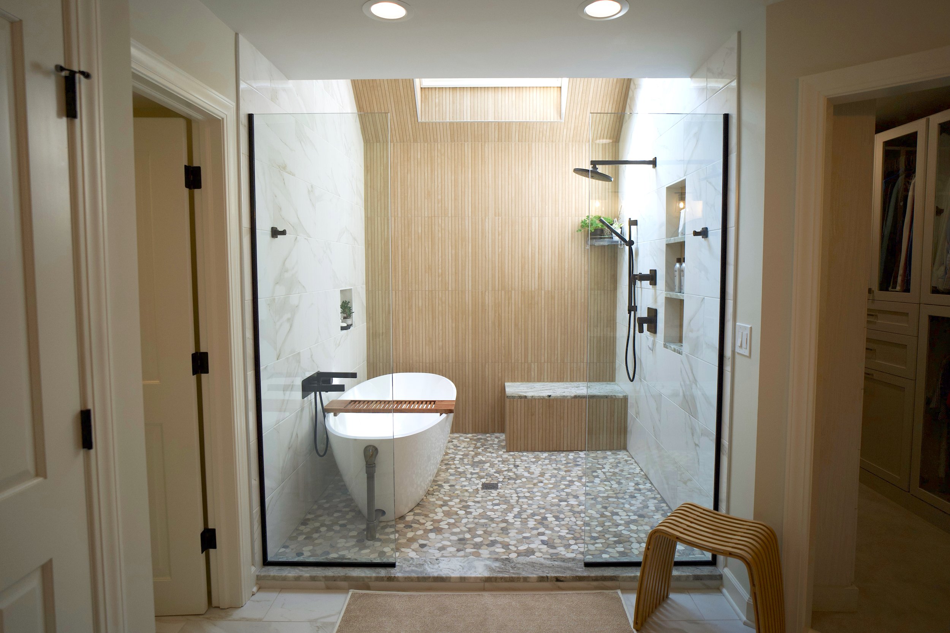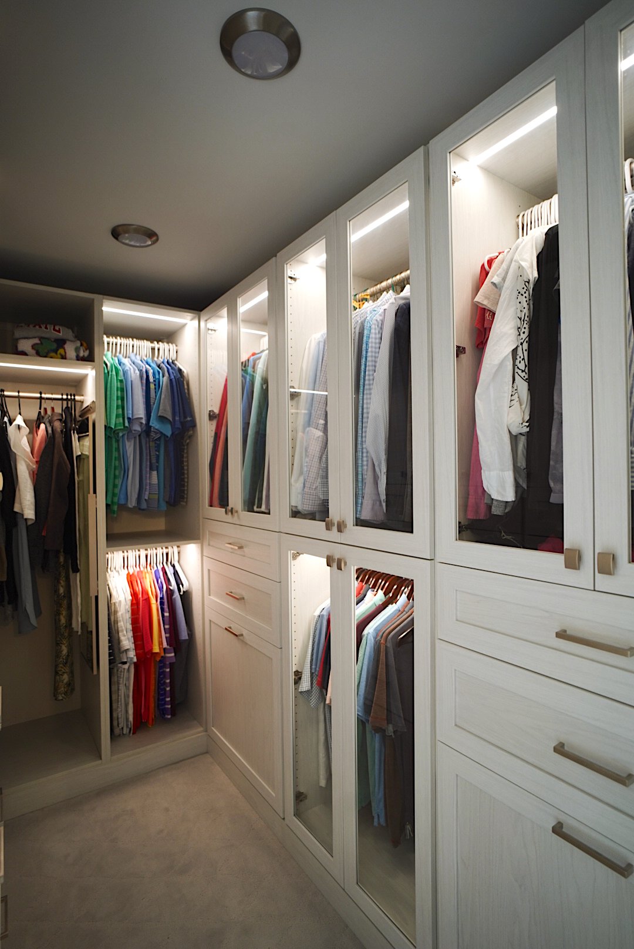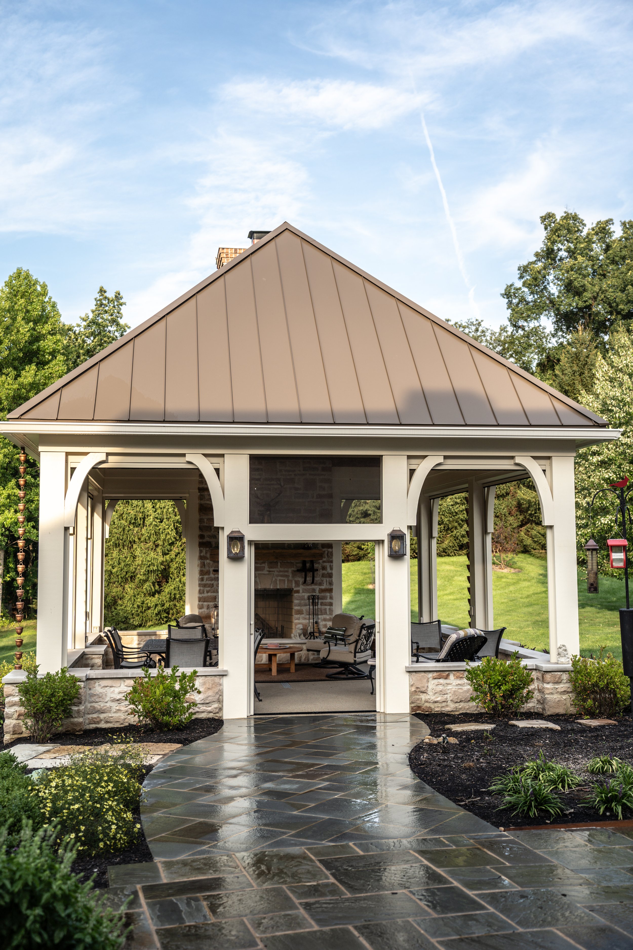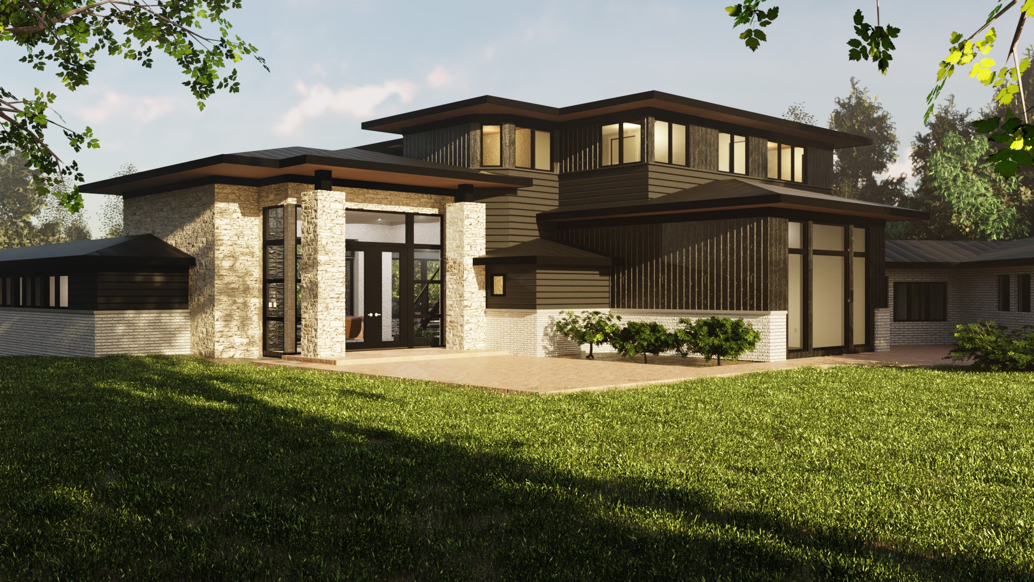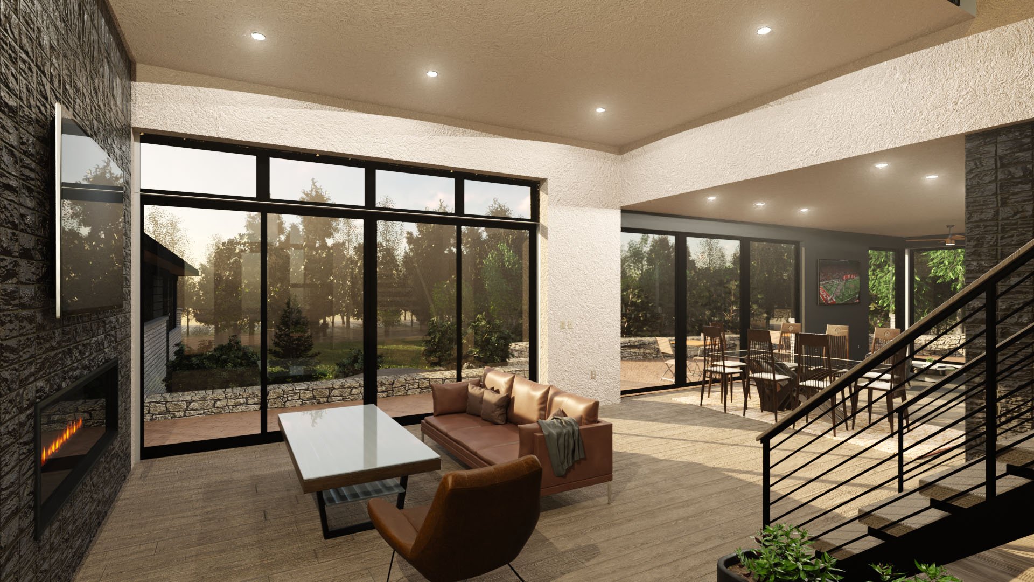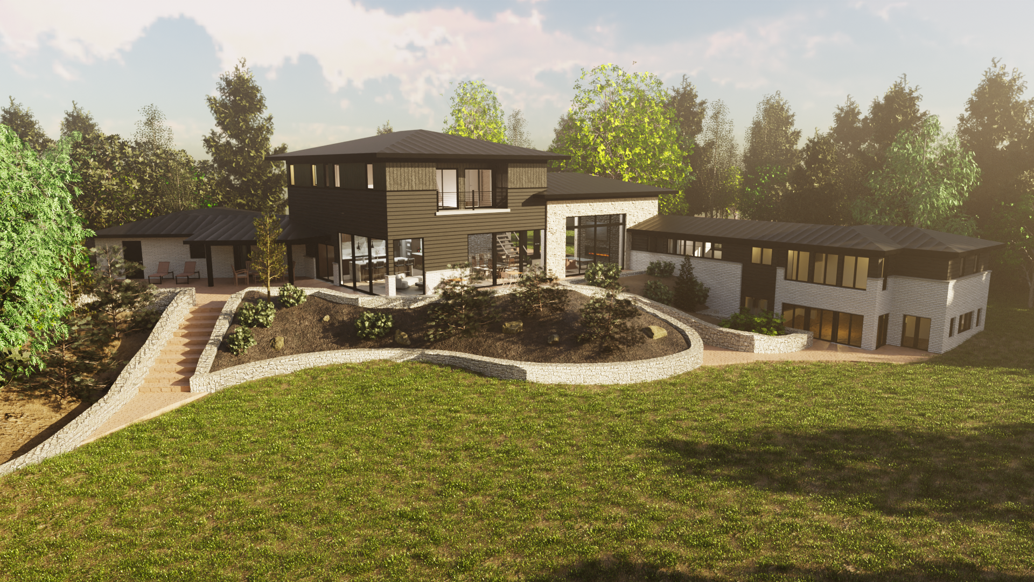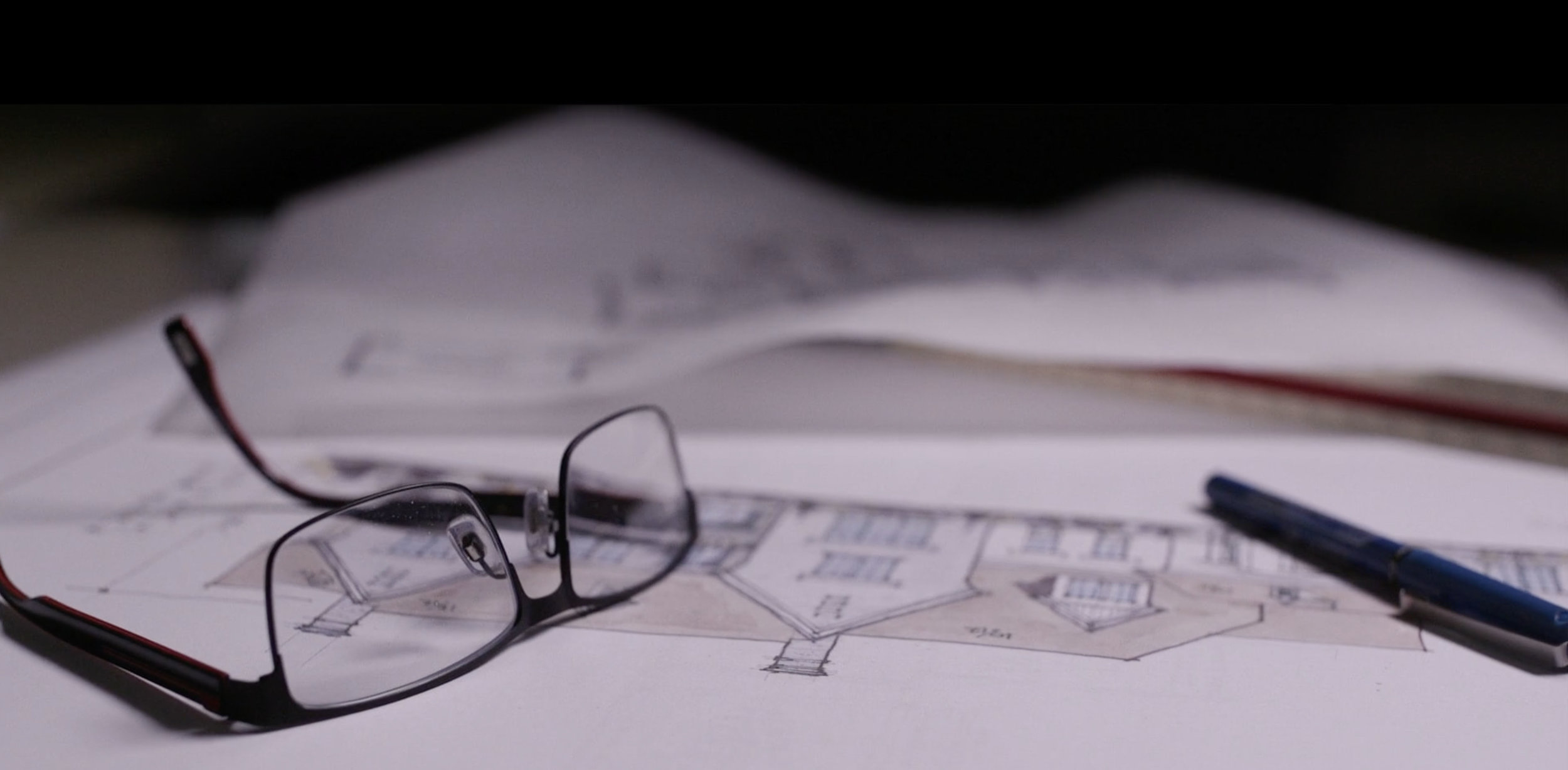
DESIGN BLOG
“The Room Out Back”
This stunning addition, designed by our team and built by Dave Osmond Builders, seamlessly expands our clients' French Country home's outdoor living space. Two decades after crafting their dream home, we were thrilled to work with our clients again on this new chapter.
“The Room Out Back”, as it came to be known, has become quite the talk of the town. It has won the Local and Regional NARI CotY awards, as well as a BIA Annual Big Night award.
Photography by Kylie Osmond
A Vision Realized, Together
This stunning addition, designed by our team and built by Dave Osmond Builders, seamlessly expands our clients' French Country home's outdoor living space. Two decades after crafting their dream home, we were thrilled to work with our clients again on this new chapter.
Photography by Kylie Osmond
Photography by Kylie Osmond
Photography by Kylie Osmond
Imagine this: A charming, separate pavilion awaits, accessible by a picturesque, paved walkway. Envision a place for effortless entertaining, quiet relaxation with a good book, all while surrounded by nature's beauty. Retractable screens ensure year-round comfort, while heat extends the season's embrace. A wood-burning fireplace adds warmth and ambiance, while electrical access allows for lighting, fans, and even smart speakers. The design echoes the original home, creating a cohesive feel as if both were built together.
Bringing Dreams to Life
As showcased in the photos, we, alongside Dave Osmond Builders, successfully translated our clients' desires into this captivating reality. It's easy to imagine the countless moments of joy and relaxation happening within "The Room Out Back.
Photography by Kylie Osmond
Ready to Create Your Own Outdoor Escape?
Whether you dream of a backyard oasis like "The Room Out Back" or envision a different outdoor haven, our Residential Designed Solutions team possesses the expertise to bring your vision to life. Let's collaborate! Call us at 614-430-0027 and get started on your personalized outdoor escape.
Photography by Kylie Osmond
Photography by Kylie Osmond
Our Designers Shine: Four 2024 Regional NARI CotY (Contractor of the Year) Awards!
UPDATE: We are thrilled to announce that our designs won four 2024 Regional NARI CotY awards! Being recognized for creating beautiful homes exemplifies the commitment of our team and our enthusiasm for creating truly stunning designs. Whether it is a design we create for a client or in conjunction with a builder, we love what we do. We are incredibly grateful to the NARI judges, our dedicated team, and our collaborative partners for making this recognition possible. Visit our website to explore more award-winning designs and discover how we can help you.
Residential Architectural Design over 500 sq. ft.
Residential Bath $70,000-$100,000 with Team Member Dave Osmond Builders
Residential Exterior $50,000-$100,000 with Team Member Dave Osmond Builders
Residential Detached Structure with Team Member Dave Osmond Builders
Read on below to learn more about the CotY awards and the projects that earned them!
—————————————————————————————————————————————
What is a CotY Award? A NARI CotY award, National Association of the Remodeling Industry of Central Ohio (NARI-CO) CotY (Contractor of the Year) is presented to members that have demonstrated outstanding design and craftsmanship through their remodeling designs and projects. We were proud to win four different awards this year. Three of these awards were a joint effort between RDS (design) and Dave Osmond Builders.
Our partnership with Dave Osmond and his team is always exciting and fulfilling. We value this partnership and look forward to many more years of “award-winning” designs.
This year our collaboration resulted in these awards for Dave Osmond Builders and RDS:
Photography by Kylie Osmond
Photography by Kylie Osmond
Photography by Kylie Osmond
Photography by Kylie Osmond
Residential Bath $70,000 to $100,000 (regional) | Worthington, Ohio
Our clients were ready for a serious renovation of their primary bath. Typical for homes of this era, their bath had a huge platform tub and a basic shower. The only feature of the bath they wanted to maintain was a large skylight. Their wish list included a spa shower, vessel tub, new vanity space and shoe closet. Space was tight, so we created a wet room for the shower and the vessel tub under the 4x4 skylight.
Tub located in the shower; a wet room concept.
Installed heated tile floors with smart thermostat.
Integrated custom-built closets with added accent lighting.
Photography by Kylie Osmond
Residential Bath $100,000 to $150,000 (local) | Powell, Ohio
This tired thirty-year-old primary bath needed to be refreshed, from the tiny glass shower to the large, unused platform tub. An unusual bath, it had four transom windows high on the outside wall, but they were not quite centered on the wall over the vanities. Our clients, however, were focused on transforming their dated bath into a luxurious home spa. The key enhancements included:
Primary Bath Before
Replacing the platform tub and small shower with a large, sleek shower.
Installing heated floors with a smart thermostat.
Placing new vanities strategically beneath the existing windows to allow for correct alignment.
Showcasing stunning design through impressive herringbone tile work.
Introducing a convenient coffee bar.
Incorporating smart features such as motion-activated night light, toilet, and the thermostat for the floors.
New, Oversized Shower | Photography by Kylie Osmond
New Coffee Bar | Photography by Kylie Osmond
Photography by Kylie Osmond
Rain Chains | Photography by Kylie Osmond
Vaulted Cedar Porch Roof | Photography by Kylie Osmond
Residential Exterior $50,000 to $100,000 (local and regional) | Worthington, Ohio
We designed and Dave Osmond Builders built a wonderful new home for our clients on a spectacular piece of property in Worthington, OH. At that time, we discussed options for a covered or screened porch, but they felt a deck would be more than adequate to meet their needs. After living in their home for several years, they decided they would like to be able to relax, entertain and enjoy their outdoor living space regardless of the bugs or weather. Their request started small, just a roof over the existing deck, but evolved into an expanded, covered porch with operable screens.
Expanded the square footage of the existing deck.
Introduced a vaulted cedar porch roof.
Introduced rain chains in lieu of traditional downspouts.
Installed operable screening for bug-free enjoyment.
Photography by Kylie Osmond
Residential Detached Structure (local and regional) | Delaware, Ohio
Over two decades ago, we designed the Country French home on this property for our clients. We were honored to be invited back to design this addition to the property. The structure needed to have screens to keep the bugs where they belong, some form of heat to extend use of the space in the cooler months, and electrical connectivity for fans, smart speakers, etc. During the design and construction process, this structure was referred to as the gazebo, grotto and pavilion, but the name that stuck was “the room out back.”
Created a design for both entertainment and relaxation.
Equipped the gazebo with operable screens and heating elements to extend outdoor enjoyment.
Seamlessly designed the space to ensure it integrated with the existing home.
Photography by Kylie Osmond
Photography by Kylie Osmond
Photography by Kylie Osmond
And this one was a design we completed for our clients in Upper Arlington!
Residential Architectural Design Over 500 sq ft (local and regional) | Upper Arlington, Ohio
Originally a modest ranch home built in 1938, this home underwent many transformations over the years. The result was a sprawling home with lack of cohesiveness and a less than ideal floor plan. Our objective was to take the home back to a few core elements and reconstruct a modern home so the family could enjoy the beautiful lot in a highly desirable location.
The left wing was reconfigured to create a beautiful owners’ suite.
A brand-new entry and living area were created featuring lofty 13’ ceilings and an impressive staircase to the new second floor.
A second floor was added to include space for three suites, two of which included balconies overlooking the rear yard.
We take immense pride in the achievements of the RDS team over this past year. Delivering exceptional services to all our clients is always our top priority. We thank you for the trust and the opportunity to work to transform your home.
If you are ready to reimagine your home, please reach out to us at 614.430.0027.










