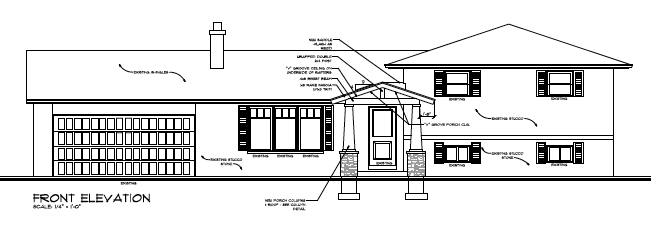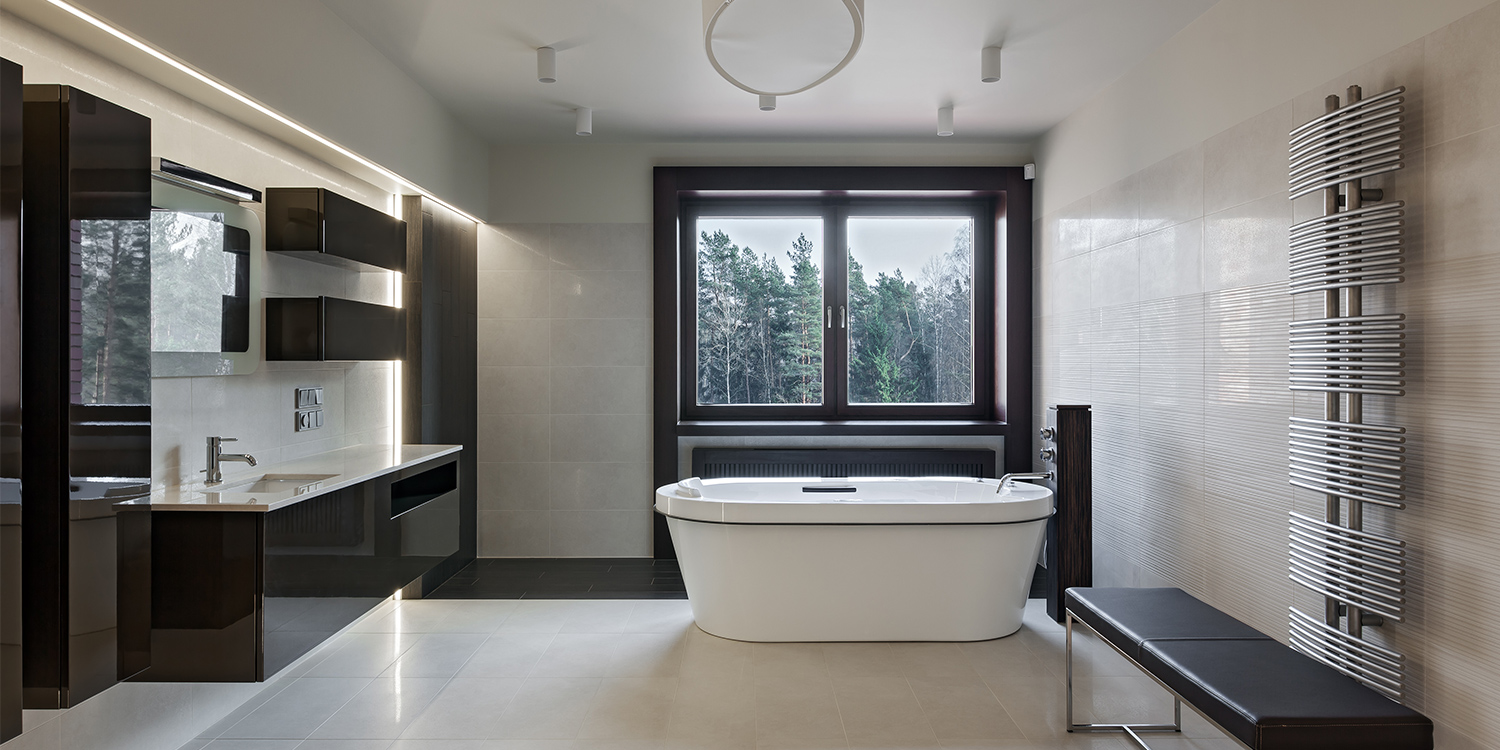
BUILDER PARTNER
Room Addition - A Client Testimonial
Our clients, Barb and Kevin, came to us looking for some help to make their home function more efficiently for their family of four. We worked hard to design the best solution for their needs and lifestyle. Read on to learn about their experience with the RDS team.
“We had the great pleasure of working with Residential Designed Solutions during our recent home remodel. My husband and I were unsure of where to begin when it came to expanding our home, but Jim and his team helped us think through both the form and function of the space and worked to design a beautiful addition that includes a mud room, laundry room, full bathroom, and study space. The exterior design that Jim created is stunning and transforms the entire look of our home.
“The RDS team thought of every detail, took the time to learn
our needs and designed a room addition that was the ideal
extra space we needed, especially during this pandemic.”
“During the last few weeks, we have put this design to the test with home schooling and working from home, as well as hundreds of loads of laundry. We could not be more pleased with how the addition has enhanced our lives, as well as improving the functionality of our home. The RDS team thought of every detail, took the time to learn our needs and designed a room addition that was the ideal extra space we needed, especially during this pandemic.”
We were honored to help Barb, Kevin, and family with their room addition and are even more excited that they couldn’t be happier with the end result. Creating personalized solutions for clients like Barb and Kevin makes what we do much more than a job.
Please reach out today if you have clients considering a home addition. We’d love to help you find the perfect solution for them.
Jim's Tip: Marble Floors - What We Need to Know
Based on pictures shared with us from HOUZZ and PINTEREST by our clients, we are seeing more and more marble in upscale baths. The walls and countertops are not an issue, but the floors provide some challenges for both designer and builder.
The Tile Council of North America, TCNA, requires that any floors with natural stone applied must be designed with a deflection of L/720, twice as stiff as code requires L/360 (“L” is the length of the clear span of the floor joist in inches). The challenge is that we have no idea what your client is going to select when we lay out the structure for the house. If we know ahead of time, stiffening that floor area is simple. After the fact it may become very expensive.
Changing the subfloor or the backer board isn’t going to provide the required rigidity, you’ll have to add additional joists. This may mean removing and replacing HVAC, plumbing and electric to get these joists into place.
The simple solution for designers and engineers is to add a disclaimer to the plans, but that doesn’t help you one little bit. The best choice is for all of us to be aware of the potential problem and attempt to get a determination or at least a direction on floor surface selections from the homeowner before we complete the plans. If homeowners know there will be a lot of extra cost to change the floor later, that may help them make some decisions earlier.
Let’s work together on solving this one!
I never recommend social media links to anyone but recently I came across Build w/Matt Risinger, a channel on YouTube with a lot of detailed construction information. He’s a custom builder in the Austin, Texas area and he is talking about performance vs. prescriptive codes; contemporary interior trim details, soundproofing tricks, hidden door ideas, etc. All in all, this is a very informative group of videos. His channel publishes new content twice a week so you can watch what interests you.
Below is a link to a short video from Matt on traditional framing vs. high-performance framing techniques. He walks you through two houses while talking about and pointing out the differences.
https://www.youtube.com/watch?v=UDsaMFY3OcE I hope you find it as interesting as I have.
NARI ACE AWARD - 2018
Winning an award is always exciting! Being awarded a NARI ACE Award is one of those exciting moments-because it happened again this year! We couldn’t be more proud of this award here at Residential Designed Solutions; we do what we do because of our clients.
What is the NARI Ace Award?
NARI (National Association of the Remodeling Industry) of central Ohio gives ACE (Achievement in Consumer Excellence) awards yearly. Clients complete a survey online describing the work performed by the company and rating the company’s quality of work, responsiveness/reliability, timeliness/punctuality, and professionalism.
This award is important to us because it is a recognition program based on our clients’ feedback. Being recognized with the NARI Achievement in Consumer Excellence Award helps more consumers be aware of us, provides us with valuable client feedback, and recognizes us for the quality work we do.
We are honored to receive this recognition again this year. We take our craft seriously - designing homes is what we do! Thank you to our clients for their trust in us and for taking the time to recognize our work and their belief in us at RDS.
Jim's Tip - Who Comes First, Builder or Designer?
I recently read an article in one of our trade publications written by a builder explaining in great detail why he insisted on being the initial contact with potential clients. He spent a good amount of column space demonstrating that his clients were best represented by working through his process to develop designs for their project. His belief was that only through a process such as his, would clients be able to have plans developed that would be able to be built with-in their budget.
Having worked as a residential designer both independently and in the employ of several builders, I certainly understand his perspective. It is very common for clients to come into our office with grand dreams, essentially with “champagne taste and a beer budget” as the saying goes. Someone must introduce some hard cold facts into the conversation very early so that realistic expectations are set before pen or mouse are in motion.
There is nothing worse than having a set of construction documents fully developed only to find out that the house is way over the client’s budget. A lot of money has been wasted including the builders’ time along with all his trade partners, bidding a useless set of plans. The point that the builder was emphasizing was that costs must be part of the discussion and controlled all the way through the design and construction process. I couldn’t agree more.
All our designers have construction management and hands on building experience which allows us to have a realistic cost perspective when initially meeting with clients. We always have a cost discussion before we get started so it really doesn’t matter who qualifies the client. The key is tracking costs at every step of the design process, from initial sketch “ballpark” pricing to final construction/contract documents.
The point that I want to convey is that it really doesn’t matter who comes first if both the builder and their designer are working closely together. The resulting home will be one that the clients are thrilled to own at a cost they are comfortable with. Contact RDS to see how seamlessly we can become part of your team.
The Challenge - Using Repurposed Timber Framed Barns in Design
Ever have a challenge you can’t refuse? Our client wanted to develop a family retreat and as we began the design process, he came to us with an unusual challenge: to find a way to use two repurposed timber framed barns in the designs. Of course, we were excited about this request!
The smaller of the two timber frames is the cabin, which actually offered more challenges. The horizontal beams fell into some of the head room of the spaces, so we removed some and worked around the others that we were able to keep.
The larger structure will be the main shared living space. It is built around a very unique gambrel roofed timber frame, which you don’t often see in Ohio. The frame becomes the core of the building and then “tractor shed” additions are added to the sides. One side becomes a bedroom suite, and the opposite is a screened porch, large enough to accommodate all the family at the same time.
The photos of the barn as it was being dismantled show the age and complexity we were working with.
Both timber frames were located and will be erected by Doug Morgan of Mount Vernon Barn Company, whose vision is to save and repurpose one hundred year old barns. I think they are well on their way!
Rendering credit goes to Derrick Davis of Davis Rogers Interiors.








