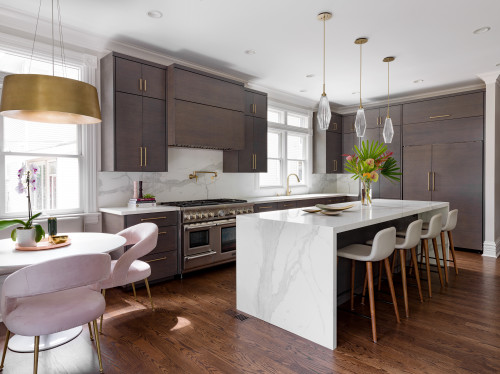The L-Shaped Kitchen Design
What is an L-shaped kitchen?
An L-shaped kitchen consists of two countertops (usually with one of them longer than the other) joining together along one or two walls. If only one wall is used, then the other countertop will be placed perpendicular and is freestanding in the room. Many times, this becomes a peninsula with seating on the outside edge. Alternatively, if the L-shape runs along two walls, an island is often added to the interior area. This works well within an open concept layout as it doesn’t need more than one to two walls to make it work. This is a simple and effective way to lay out appliances and cabinets.
Typically, the longer wall will be the area with the most counter space and lower and upper cupboards. The shorter wall is usually where the stove, sink or dishwasher resides. But, this is also determined by the size of the room itself, which dictates where major appliances will be placed.
Designed by Residential Designed Solutions | Interior Design by Anne Rogers Interiors
Photo by K Miller Photography
Why you should consider it…
When creating a kitchen design for our clients, we spend a good deal of time discussing how they want to utilize the kitchen. Do they entertain, have kids that need an island to do homework, what sight lines are needed, how many people are in the kitchen at one times, and the list goes on. This, in turn, helps dictate what our RDS designers create for the kitchen. Within this discussion is the shape of the space and the benefits and a few challenges with an L-shaped kitchen.
Benefits
An L-shaped kitchen allows for flexibility, efficiency, and multi-purpose areas.
As part of the functionality, many times a natural work triangle (sink, stove & refrigerator) is created, providing the easy flow of cooking and cleaning.
It provides a large surface area as well as structure to the space, but is still open to other rooms, with unobstructed sight lines (parents we’re looking at you—this is a big request when creating the design).
At the joining corner of the two countertops, the area beneath can become an area to store pots and large pans, or create a rotating tray with needed storage.
Bar stools along the side facing out (if only one wall is used as the anchor), provides a place for people to hang out, a perfect breakfast area for kids, or a homework area while you’re in the kitchen.
This shape works well in both a large or small kitchen. In a large kitchen, adding an island is a desirable choice. Moving the sink or stove to the center island really creates the perfect work triangle.
Traffic flows easily through the space since there are multiple points of entry.
Prep, cleaning, and cooking zones are separated but within easy reach of each other.
Designed by Residential Designed Solutions | Remodeled by Dave Osmond Builders
Challenges
The larger the kitchen space, can create more space between large appliances. Design is key here to keep that from occurring.
If used in a smaller kitchen, it can cut down the storage area if one side reaches into the room instead of continuing along a second wall.
The larger the length of the countertops, the more there is to clean.
In an older home, working around windows can be a challenge.
Multiple cooks in the kitchen might find it hard to maneuver.
It’s hard to add an island if the kitchen is small.
Designing a kitchen is a personal choice and our designers are well-versed in aiding you to create the best use of the space. Even with the challenges, our designers at Residential Designed Solutions will listen to your needs and requests to create what is going to work for you and your family. We listen, create, and work together to build your dreams. Call us or drop us a line to get more information and to begin your new build or remodel.



