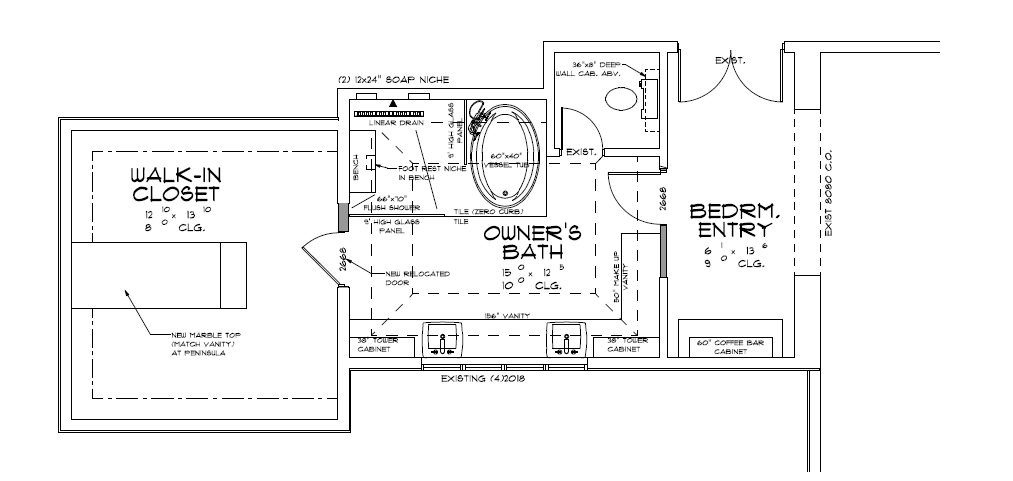A Project Profile: Owner’s En Suite Remodel
This is the first blog in a series about this en suite remodel. Be sure to check back frequently as we follow this project along throughout the design and remodel process.
Our clients reached out for help with the remodel of their en-suite. They want to update and refresh the existing bath by getting rid of the huge, dated tub deck and enlarging the shower. Their plans include replacing the tub with a smaller vessel-style tub and updating the shower to all glass for a clean, modern-leaning “Restoration Hardware” look. The remodel will be rounded out with new cabinets and a better space for make-up.
Take a look at the before photos:
While the overall footprint of the bath is not changing, the entire look and feel will be refreshed by these updates.
New Partial Second Floor Plan: Owner’s En Suite
RDS Designer, Dominic, went straight to the computer for this remodel. He has shown the bathroom with two different cabinet colors: dark painted cabinets, and natural wood. What’s your favorite?
Version 1
Version 2
Painted crown moulding removed, rustic wood in its place.
Double entry doors removed, single entry door replacing
Make-up area moves to entry wall
Dark Painted Cabinets:
View from Entry Door
View from Closet Door
Natural Wood Cabinets:
View from Entry Door
View from Closet Door
Do you like the make-up area between the sinks or more segregated, and utilizing the space where the double doors used to be? Let us know in the comments below. And be sure to check back for updates on this project as we follow it through from design to completion!
Do you have a project we could lend our skills to? Reach out today. We’re excited and ready to help!















